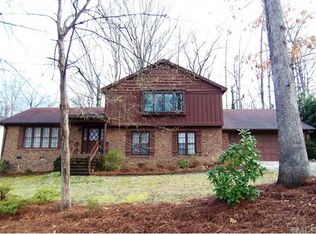Sold for $980,000 on 07/17/25
$980,000
813 Faulkner Pl, Raleigh, NC 27609
4beds
2,553sqft
Single Family Residence, Residential
Built in 1972
0.37 Acres Lot
$977,100 Zestimate®
$384/sqft
$3,269 Estimated rent
Home value
$977,100
$928,000 - $1.03M
$3,269/mo
Zestimate® history
Loading...
Owner options
Explore your selling options
What's special
On rare occasions, a home's street name mirrors its essence. Nestled on Faulkner Place, this fully renovated home unfolds a story of warmth and texture — echoing the layered depth of its namesake's writing. With updated kitchen, bathrooms, and lighting, its character shines through like a classic novel with freshly turned pages — its story and soul intact, yet invitingly new. The cul-de-sac plays like a private playground — a stage for neighborhood adventures and organic community. And yes, go ahead and add floaties, towels, and sunscreen to the household budget: that glorious pool will be the heart of your summer. Two blocks from Eastgate Park and one cannonball from the pool, life here reads like a novel you won't want to put down.
Zillow last checked: 8 hours ago
Listing updated: October 28, 2025 at 01:03am
Listed by:
Van Fletcher 919-449-7535,
Allen Tate/Raleigh-Glenwood
Bought with:
Brian Wolborsky, 191762
Allen Tate/Raleigh-Falls Neuse
Source: Doorify MLS,MLS#: 10096840
Facts & features
Interior
Bedrooms & bathrooms
- Bedrooms: 4
- Bathrooms: 3
- Full bathrooms: 3
Heating
- Central, Forced Air, Zoned
Cooling
- Central Air, Zoned
Appliances
- Included: Dishwasher, Disposal, Gas Range, Ice Maker, Microwave, Refrigerator
- Laundry: Laundry Room
Features
- Bar, Bathtub/Shower Combination, Beamed Ceilings, Bookcases, Built-in Features, Ceiling Fan(s), Chandelier, Double Vanity, Eat-in Kitchen, Entrance Foyer, Kitchen Island, Living/Dining Room Combination, Natural Woodwork, Open Floorplan, Recessed Lighting, Shower Only, Smart Thermostat, Smooth Ceilings, Walk-In Closet(s), Walk-In Shower
- Flooring: Hardwood, Tile
- Has fireplace: Yes
- Fireplace features: Family Room, Masonry
Interior area
- Total structure area: 2,553
- Total interior livable area: 2,553 sqft
- Finished area above ground: 2,553
- Finished area below ground: 0
Property
Parking
- Total spaces: 4
- Parking features: Garage - Attached, Open
- Attached garage spaces: 1
- Uncovered spaces: 3
Features
- Levels: Multi/Split
- Patio & porch: Deck, Front Porch, Patio
- Exterior features: Rain Gutters
- Has private pool: Yes
- Pool features: Filtered, In Ground, Pool Cover, Private
- Fencing: Wood
- Has view: Yes
- View description: Pool
Lot
- Size: 0.37 Acres
- Features: Back Yard, Cul-De-Sac, Front Yard, Landscaped
Details
- Parcel number: 1716121112
- Special conditions: Standard
Construction
Type & style
- Home type: SingleFamily
- Architectural style: Transitional
- Property subtype: Single Family Residence, Residential
Materials
- Board & Batten Siding, Brick
- Foundation: Brick/Mortar
- Roof: Shingle
Condition
- New construction: No
- Year built: 1972
Utilities & green energy
- Sewer: Public Sewer
- Water: Public
Community & neighborhood
Location
- Region: Raleigh
- Subdivision: Hickory Hills
Other
Other facts
- Road surface type: Asphalt
Price history
| Date | Event | Price |
|---|---|---|
| 7/17/2025 | Sold | $980,000-2%$384/sqft |
Source: | ||
| 6/17/2025 | Pending sale | $999,500$392/sqft |
Source: | ||
| 6/2/2025 | Price change | $999,500-2.5%$392/sqft |
Source: | ||
| 5/16/2025 | Listed for sale | $1,025,000+54.7%$401/sqft |
Source: | ||
| 10/18/2019 | Sold | $662,500-1.8%$259/sqft |
Source: | ||
Public tax history
| Year | Property taxes | Tax assessment |
|---|---|---|
| 2025 | $6,267 +0.4% | $717,911 +0.2% |
| 2024 | $6,241 -11.8% | $716,289 +10.6% |
| 2023 | $7,077 +7.6% | $647,421 |
Find assessor info on the county website
Neighborhood: Falls of Neuse
Nearby schools
GreatSchools rating
- 4/10Douglas ElementaryGrades: PK-5Distance: 0.3 mi
- 5/10Carroll MiddleGrades: 6-8Distance: 0.9 mi
- 6/10Sanderson HighGrades: 9-12Distance: 1.7 mi
Schools provided by the listing agent
- Elementary: Wake - Douglas
- Middle: Wake - Carroll
- High: Wake - Sanderson
Source: Doorify MLS. This data may not be complete. We recommend contacting the local school district to confirm school assignments for this home.
Get a cash offer in 3 minutes
Find out how much your home could sell for in as little as 3 minutes with a no-obligation cash offer.
Estimated market value
$977,100
Get a cash offer in 3 minutes
Find out how much your home could sell for in as little as 3 minutes with a no-obligation cash offer.
Estimated market value
$977,100
