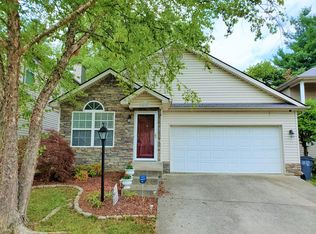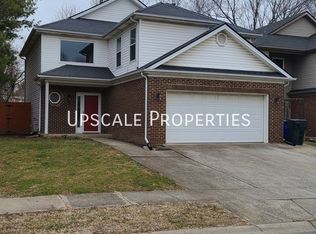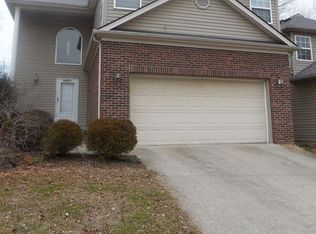Sold for $292,500
$292,500
813 Gerardi Rd, Lexington, KY 40509
4beds
2,084sqft
Single Family Residence
Built in 1996
3,920.4 Square Feet Lot
$296,400 Zestimate®
$140/sqft
$2,324 Estimated rent
Home value
$296,400
$273,000 - $320,000
$2,324/mo
Zestimate® history
Loading...
Owner options
Explore your selling options
What's special
HUGE Price Reduction!! Sellers are 'Motivated' and ready to make a deal! You will not find a home with this much square footage, in such good condition, that is 'Move in Ready,' for this price! Current owners have taken such good care of this home, and have done several updates recently! New laminate flooring and fresh paint throughout most of the house! Huge primary bedroom on first floor, with 3 additional spacious bedrooms upstairs. (One of which was the old primary bedroom, so two possible primary bedrooms if needed. It too has its own full bath, making for 3 total FULL Baths!) Also upstairs, there's an additional bonus room, great for home office, or storage, etc. Out back, a nice fenced in yard with a huge covered patio, for sitting out on those nice evenings. This is one of those, you must see to truly appreciate! Call today to set up a personal tour of this beautiful home!
Zillow last checked: 8 hours ago
Listing updated: October 04, 2025 at 10:17pm
Listed by:
Bill VanWinkle 859-582-2810,
Joyce Marcum Realty
Bought with:
Mark Callahan, 206809
FC Tucker Bluegrass
Source: Imagine MLS,MLS#: 25013066
Facts & features
Interior
Bedrooms & bathrooms
- Bedrooms: 4
- Bathrooms: 3
- Full bathrooms: 3
Primary bedroom
- Level: First
Bedroom 1
- Level: Second
Bedroom 2
- Level: Second
Bedroom 3
- Level: Second
Bathroom 1
- Description: Full Bath
- Level: First
Bathroom 2
- Description: Full Bath
- Level: Second
Bathroom 3
- Description: Full Bath
- Level: Second
Kitchen
- Level: First
Living room
- Level: First
Living room
- Level: First
Heating
- Forced Air, Natural Gas
Cooling
- Electric
Appliances
- Included: Dishwasher, Microwave, Refrigerator, Range
- Laundry: Electric Dryer Hookup, Washer Hookup
Features
- Master Downstairs, Ceiling Fan(s)
- Flooring: Laminate, Vinyl
- Windows: Insulated Windows, Blinds, Screens
- Has basement: No
- Has fireplace: Yes
- Fireplace features: Electric, Living Room
Interior area
- Total structure area: 2,084
- Total interior livable area: 2,084 sqft
- Finished area above ground: 2,084
- Finished area below ground: 0
Property
Parking
- Parking features: Driveway
- Has uncovered spaces: Yes
Features
- Levels: Two
- Patio & porch: Patio
- Fencing: Privacy
- Has view: Yes
- View description: Neighborhood
Lot
- Size: 3,920 sqft
Details
- Additional structures: Shed(s)
- Parcel number: 19335040
Construction
Type & style
- Home type: SingleFamily
- Property subtype: Single Family Residence
Materials
- Brick Veneer, Vinyl Siding
- Foundation: Slab
- Roof: Dimensional Style
Condition
- New construction: No
- Year built: 1996
Utilities & green energy
- Sewer: Public Sewer
- Water: Public
Community & neighborhood
Location
- Region: Lexington
- Subdivision: Killington
Price history
| Date | Event | Price |
|---|---|---|
| 9/4/2025 | Sold | $292,500-1.7%$140/sqft |
Source: | ||
| 7/26/2025 | Contingent | $297,500$143/sqft |
Source: | ||
| 7/23/2025 | Price change | $297,500-7%$143/sqft |
Source: | ||
| 7/6/2025 | Price change | $319,900-4.2%$154/sqft |
Source: | ||
| 6/27/2025 | Price change | $334,000-1.5%$160/sqft |
Source: | ||
Public tax history
| Year | Property taxes | Tax assessment |
|---|---|---|
| 2023 | $2,264 -3.2% | $183,100 |
| 2022 | $2,339 | $183,100 |
| 2021 | $2,339 +21.3% | $183,100 +21.3% |
Find assessor info on the county website
Neighborhood: 40509
Nearby schools
GreatSchools rating
- 7/10Liberty Elementary SchoolGrades: K-5Distance: 0.4 mi
- 2/10Crawford Middle SchoolGrades: 6-8Distance: 2 mi
- 8/10Frederick Douglass High SchoolGrades: 9-12Distance: 1.1 mi
Schools provided by the listing agent
- Elementary: Liberty
- Middle: Crawford
- High: Frederick Douglass
Source: Imagine MLS. This data may not be complete. We recommend contacting the local school district to confirm school assignments for this home.
Get pre-qualified for a loan
At Zillow Home Loans, we can pre-qualify you in as little as 5 minutes with no impact to your credit score.An equal housing lender. NMLS #10287.


