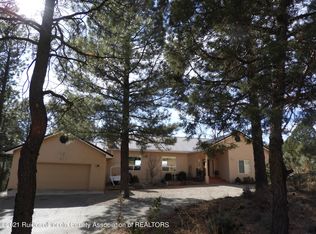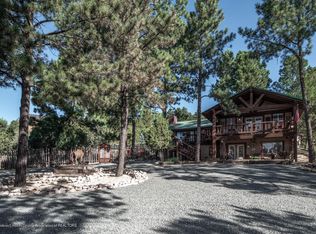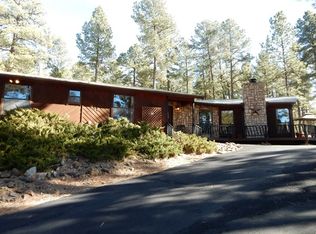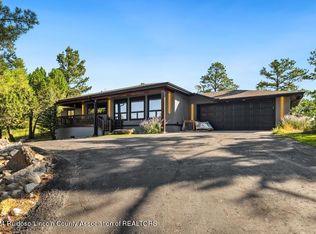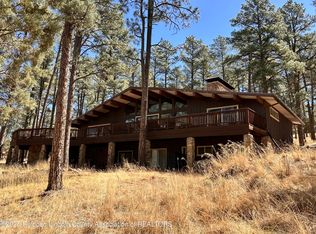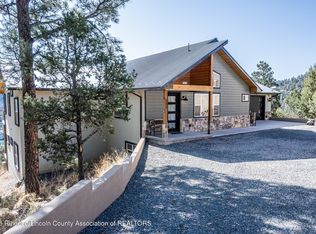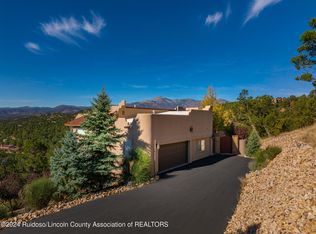BIG VIEWS! This custom, one owner spacious stucco home offers 5BD/4BA plus study with a three car garage and partially furnished. Spacious living area with high vaulted ceilings & fireplace & nice family area downstairs. Ecoblock construction offers a high R-value & sound barrier. Architecturally designed to maximize visual enjoyment from various rooms. Large country style kitchen with stainless style appliances, granite countertops & breakfast nook area with large kitchen island plus dining room. Two washer/dryer areas (upper & lower). Radiant heat, two air conditioning units & Kinetico water softener. Super nice outdoor covered deck with fireplace and television. Also has a carport area for ATV and RV hookup. Wildlife is abundant. Replat lot contains approx. 2.36 acres. Many extras!
For sale
$1,595,000
813 Hull Rd, Ruidoso, NM 88345
5beds
5,729sqft
Est.:
Single Family Residence
Built in 2002
2.36 Acres Lot
$-- Zestimate®
$278/sqft
$-- HOA
What's special
Large kitchen islandLarge country style kitchenStainless style appliancesGranite countertopsOutdoor covered deckHigh vaulted ceilingsBreakfast nook area
- 276 days |
- 393 |
- 8 |
Zillow last checked: 8 hours ago
Listing updated: December 10, 2025 at 04:12am
Listed by:
Loverin Real Estate Team 575-937-0588,
Loverin Real Estate 575-258-5008
Source: RLCMLS,MLS#: 132435 Originating MLS: Ruidoso Lincoln County Association of REALTORS
Originating MLS: Ruidoso Lincoln County Association of REALTORS
Tour with a local agent
Facts & features
Interior
Bedrooms & bathrooms
- Bedrooms: 5
- Bathrooms: 4
- Full bathrooms: 4
Rooms
- Room types: Bonus Room, Dining Room, Family Room, Library, Living Room
Heating
- Natural Gas, Radiant Floor
Cooling
- Central Air
Appliances
- Included: Dryer, Dishwasher, Disposal, Gas Range, Microwave, Water Purifier Owned, Refrigerator, Water Softener Rented, Stainless Steel Appliance(s), Washer
Features
- Breakfast Bar, Ceiling Fan(s), Eat-in Kitchen, Open Floorplan, Pantry, Main Level Primary
- Flooring: Carpet, Other, Tile
- Number of fireplaces: 2
- Fireplace features: Wood Burning
Interior area
- Total interior livable area: 5,729 sqft
Property
Parking
- Total spaces: 4
- Parking features: Attached, Carport, Garage, RV Access/Parking
- Attached garage spaces: 3
- Carport spaces: 1
- Covered spaces: 4
Accessibility
- Accessibility features: None
Features
- Levels: Two
- Stories: 2
- Patio & porch: Covered, Deck, Front Porch, Other, See Remarks
- Exterior features: Other, RV Hookup
- Fencing: None
- Has view: Yes
- View description: Mountain(s), Panoramic, Valley, Trees/Woods
- Waterfront features: None
Lot
- Size: 2.36 Acres
- Features: Near Golf Course, Interior Lot, See Remarks, Views, Wooded
Details
- Additional structures: None
- Parcel number: 4073063060106
- Zoning: R1
- Other equipment: None
- Horse amenities: None
Construction
Type & style
- Home type: SingleFamily
- Architectural style: Mountain,See Remarks
- Property subtype: Single Family Residence
Materials
- Frame, Other, See Remarks, Stucco
- Roof: Metal,Other,Pitched,Shake
Condition
- Other,Updated/Remodeled
- Year built: 2002
Utilities & green energy
- Sewer: Public Sewer
- Water: Public
- Utilities for property: Cable Available, Electricity Connected, Natural Gas Connected, Phone Available, Sewer Connected, Water Connected
Community & HOA
Community
- Security: Smoke Detector(s)
- Subdivision: White Mt Estates
HOA
- Amenities included: None
- Services included: None
Location
- Region: Ruidoso
Financial & listing details
- Price per square foot: $278/sqft
- Tax assessed value: $716,862
- Annual tax amount: $15,985
- Date on market: 4/23/2025
- Cumulative days on market: 278 days
- Listing terms: Cash,Conventional
- Electric utility on property: Yes
- Road surface type: Paved
Estimated market value
Not available
Estimated sales range
Not available
$5,305/mo
Price history
Price history
| Date | Event | Price |
|---|---|---|
| 6/30/2025 | Price change | $1,595,000-11.3%$278/sqft |
Source: | ||
| 4/23/2025 | Listed for sale | $1,798,500+5.9%$314/sqft |
Source: | ||
| 1/22/2025 | Listing removed | $1,698,500$296/sqft |
Source: | ||
| 9/19/2024 | Price change | $1,698,500-8.2%$296/sqft |
Source: | ||
| 8/22/2024 | Listed for sale | $1,850,000$323/sqft |
Source: | ||
Public tax history
Public tax history
| Year | Property taxes | Tax assessment |
|---|---|---|
| 2017 | $6,823 | $238,930 0% |
| 2015 | $6,823 -0.2% | $238,954 |
| 2014 | $6,838 | $238,954 |
Find assessor info on the county website
BuyAbility℠ payment
Est. payment
$7,461/mo
Principal & interest
$6185
Property taxes
$718
Home insurance
$558
Climate risks
Neighborhood: 88345
Nearby schools
GreatSchools rating
- 5/10Sierra Vista Primary SchoolGrades: PK-2Distance: 0.8 mi
- 6/10Ruidoso Middle SchoolGrades: 6-8Distance: 0.7 mi
- 4/10Ruidoso High SchoolGrades: 9-12Distance: 0.8 mi
