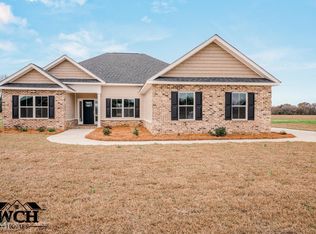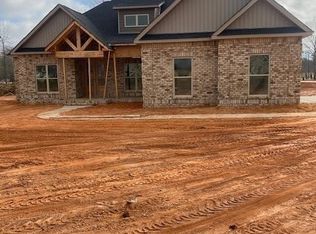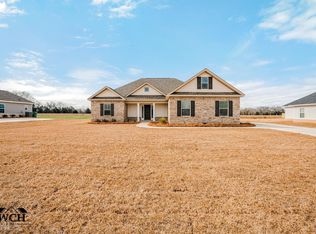Welcome to one of WCH Homes newest communities! These homes offer Vinyl siding with brick water table & accent, 30 year shingles, 6 zone sprinkler system, LVP flooring in main living areas, tile in bathrooms, and carpet in the bedrooms. This open floor plan offers an island in the kitchen, with granite countertops, marble countertop in the bathrooms, stainless steel appliance package, sod in front and sides with seed & straw remaining areas without sod. This is the Aspen B floor plan with 4 bedrooms, 3 full bathrooms, eat in kitchen and formal dining room.
This property is off market, which means it's not currently listed for sale or rent on Zillow. This may be different from what's available on other websites or public sources.



