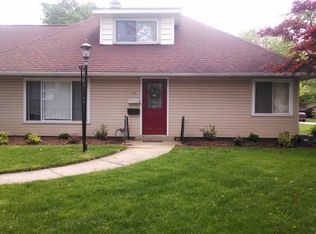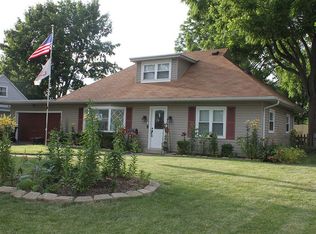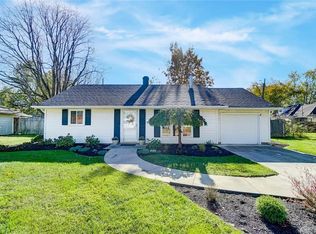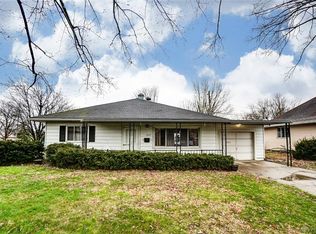Sold for $235,000 on 06/23/25
$235,000
813 Kenosha Rd, Kettering, OH 45429
4beds
1,310sqft
Single Family Residence
Built in 1951
8,481.13 Square Feet Lot
$238,400 Zestimate®
$179/sqft
$1,938 Estimated rent
Home value
$238,400
$219,000 - $260,000
$1,938/mo
Zestimate® history
Loading...
Owner options
Explore your selling options
What's special
Move in ready! This Cape Cod home has been freshly painted and new carpet was installed. Attractive laminate flooring through the living room and dining room. Updated kitchen has tile flooring and two pass-throughs. Large first floor laundry room has cabinets and plenty of storage space! Two bedrooms on the first level, along with an updated full bath. Upstairs, 2 more bedrooms and the second full bath provide for family, guests, or a location for home office. Outside, the fenced backyard with patio means summer fun - games, gardening, entertaining! Attached 2 car garage with driveway for off-street parking. Recent updates include living room flooring, hot water heater, and gutters. This comfortable home is located in a residential neighborhood but close to shopping, restaurants, parks. (Room sizes are approximate. Please rely on own inspections. Information provided by seller and public record.)
Zillow last checked: 8 hours ago
Listing updated: June 23, 2025 at 05:12pm
Listed by:
Cindi A Comchoc (937)689-6134,
Red 1 Realty
Bought with:
Stephanie Crider, 2024002236
Coldwell Banker Heritage
Source: DABR MLS,MLS#: 933208 Originating MLS: Dayton Area Board of REALTORS
Originating MLS: Dayton Area Board of REALTORS
Facts & features
Interior
Bedrooms & bathrooms
- Bedrooms: 4
- Bathrooms: 2
- Full bathrooms: 2
- Main level bathrooms: 1
Primary bedroom
- Level: Main
- Dimensions: 14 x 9
Bedroom
- Level: Main
- Dimensions: 11 x 11
Bedroom
- Level: Second
- Dimensions: 11 x 9
Bedroom
- Level: Second
- Dimensions: 10 x 7
Dining room
- Level: Main
- Dimensions: 12 x 10
Kitchen
- Level: Main
- Dimensions: 10 x 10
Laundry
- Level: Main
- Dimensions: 17 x 6
Living room
- Level: Main
- Dimensions: 20 x 12
Heating
- Forced Air, Natural Gas
Cooling
- Central Air
Appliances
- Included: Range, Refrigerator
Features
- Ceiling Fan(s), Laminate Counters
- Windows: Double Pane Windows
Interior area
- Total structure area: 1,310
- Total interior livable area: 1,310 sqft
Property
Parking
- Total spaces: 2
- Parking features: Attached, Garage, Two Car Garage
- Attached garage spaces: 2
Features
- Levels: One and One Half
- Patio & porch: Patio
- Exterior features: Fence, Patio
Lot
- Size: 8,481 sqft
- Dimensions: 80 x 101
Details
- Parcel number: N64011110020
- Zoning: Residential
- Zoning description: Residential
Construction
Type & style
- Home type: SingleFamily
- Architectural style: Cape Cod
- Property subtype: Single Family Residence
Materials
- Vinyl Siding
- Foundation: Slab
Condition
- Year built: 1951
Utilities & green energy
- Water: Public
- Utilities for property: Sewer Available, Water Available
Community & neighborhood
Location
- Region: Kettering
- Subdivision: Huber Homes
Other
Other facts
- Listing terms: Conventional,FHA,VA Loan
Price history
| Date | Event | Price |
|---|---|---|
| 6/23/2025 | Sold | $235,000-6%$179/sqft |
Source: | ||
| 5/23/2025 | Contingent | $249,900$191/sqft |
Source: | ||
| 5/14/2025 | Price change | $249,900-2%$191/sqft |
Source: | ||
| 5/4/2025 | Price change | $254,900-1.9%$195/sqft |
Source: | ||
| 5/2/2025 | Listed for sale | $259,900+103%$198/sqft |
Source: | ||
Public tax history
| Year | Property taxes | Tax assessment |
|---|---|---|
| 2024 | $3,472 +2.9% | $54,320 |
| 2023 | $3,373 +8.9% | $54,320 +37.8% |
| 2022 | $3,096 +8.1% | $39,420 |
Find assessor info on the county website
Neighborhood: 45429
Nearby schools
GreatSchools rating
- 7/10Oakview Elementary SchoolGrades: PK-5Distance: 0.1 mi
- 7/10Van Buren Middle SchoolGrades: 6-8Distance: 0.5 mi
- 7/10Kettering Fairmont High SchoolGrades: 9-12Distance: 0.8 mi
Schools provided by the listing agent
- District: Kettering
Source: DABR MLS. This data may not be complete. We recommend contacting the local school district to confirm school assignments for this home.

Get pre-qualified for a loan
At Zillow Home Loans, we can pre-qualify you in as little as 5 minutes with no impact to your credit score.An equal housing lender. NMLS #10287.
Sell for more on Zillow
Get a free Zillow Showcase℠ listing and you could sell for .
$238,400
2% more+ $4,768
With Zillow Showcase(estimated)
$243,168


