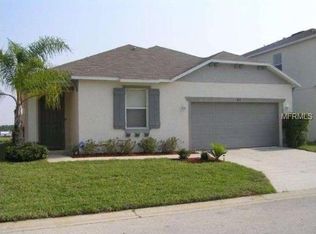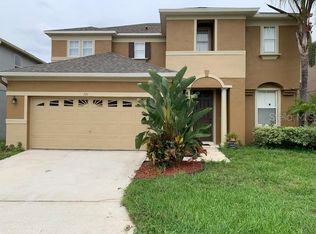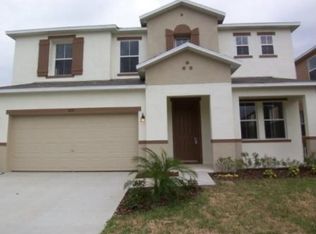To view our Video Walkthrough, Go To Facts and Features and Click on View Virtual Tour. Beautiful POOL home that's perfect for a growing family. Complete with 5 bedrooms, 4.5 baths, 3,396 square feet of living space and a 2 car garage. The family room is the perfect gathering space and has solid waterproof flooring with cork backing; perfect for entering in from the pool area, ceiling fan and custom built-in's for entertainment and storage. The kitchen is the heart of the home and has a huge center island with deep storage drawers, custom Maple cabinets with rope trim molding, stainless appliances, glass cooktop range, recessed lighting and plenty of counter space. The formal dining room is large enough for entertaining and has lots of natural light, chandelier and opens up to the living room. The master bedroom is very spacious and features a ceiling fan, large walk-in closet and private bath with double sink vanity, large soaking tub and glass enclosed separate shower. The second level loft is perfect for a media room or family game area and has a built-in home office space and extra storage cabinets for crafts and game storage. Mobile chair lift for easy access to second floor is convenient for mobility. Escape to the private heated salt water pool and screened enclosed area and feel like you're on vacation everyday. Extended pool deck that's great for summer cook-outs and other outdoor activities. Plenty of room for seating and lounging. Spacious back yard with views of mature trees, lots of wildlife and conservation area with no rear neighbors. Other great features of this home include New Roof in 2019, Solar electric panels and under staircase storage space. Extra foam added in attic for additional insulation & efficiency. Quiet neighborhood, close to schools, shopping and great restaurants. Only 25 minutes to Florida's top vacation destinations and watch the Disney fireworks every night from your own backyard. Quiet neighborhood and is great for an investment and short term rentals.
This property is off market, which means it's not currently listed for sale or rent on Zillow. This may be different from what's available on other websites or public sources.


