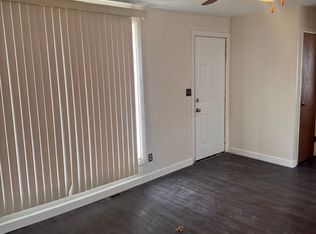Sold for $82,000
$82,000
813 N Stephens Ave, Springfield, IL 62702
2beds
640sqft
Single Family Residence, Residential
Built in 1950
-- sqft lot
$83,200 Zestimate®
$128/sqft
$882 Estimated rent
Home value
$83,200
$77,000 - $91,000
$882/mo
Zestimate® history
Loading...
Owner options
Explore your selling options
What's special
Move right in to this beautifully renovated two-bedroom, one-bath home where everything is brand new! Enjoy a stunning new kitchen with modern cabinets, sleek countertops, and all new appliances. The bathroom has been completely updated with a new vanity, toilet, and stylish flooring. This home features spacious bedrooms, new windows throughout, and a huge laundry room with washer and dryer hookups. You’ll appreciate the peace of mind that comes with a brand new roof and a full basement with a brand new gas furnace. With every detail thoughtfully updated, this home is truly turn-key—schedule your tour today
Zillow last checked: 8 hours ago
Listing updated: September 22, 2025 at 01:15pm
Listed by:
Thomas B Stout Pref:217-381-4235,
The Real Estate Group, Inc.
Bought with:
Andrew Kinney, 475176529
The Real Estate Group, Inc.
Source: RMLS Alliance,MLS#: CA1038098 Originating MLS: Capital Area Association of Realtors
Originating MLS: Capital Area Association of Realtors

Facts & features
Interior
Bedrooms & bathrooms
- Bedrooms: 2
- Bathrooms: 1
- Full bathrooms: 1
Bedroom 1
- Level: Main
- Dimensions: 9ft 6in x 10ft 2in
Bedroom 2
- Level: Main
- Dimensions: 10ft 4in x 9ft 0in
Other
- Area: 0
Kitchen
- Level: Main
- Dimensions: 9ft 6in x 11ft 0in
Laundry
- Level: Main
- Dimensions: 14ft 4in x 6ft 0in
Living room
- Level: Main
- Dimensions: 16ft 0in x 11ft 4in
Main level
- Area: 640
Heating
- Forced Air
Appliances
- Included: Range, Refrigerator
Features
- Ceiling Fan(s)
- Basement: Finished,Unfinished
Interior area
- Total structure area: 640
- Total interior livable area: 640 sqft
Property
Parking
- Parking features: Gravel
Lot
- Dimensions: 40 by 120
- Features: Level
Details
- Parcel number: 1425.0156022
Construction
Type & style
- Home type: SingleFamily
- Architectural style: Bungalow
- Property subtype: Single Family Residence, Residential
Materials
- Frame, Vinyl Siding
- Foundation: Block
- Roof: Shingle
Condition
- New construction: No
- Year built: 1950
Utilities & green energy
- Sewer: Public Sewer
- Water: Public
Community & neighborhood
Location
- Region: Springfield
- Subdivision: None
Price history
| Date | Event | Price |
|---|---|---|
| 9/22/2025 | Sold | $82,000-8.8%$128/sqft |
Source: | ||
| 9/4/2025 | Pending sale | $89,900$140/sqft |
Source: | ||
| 7/26/2025 | Listed for sale | $89,900$140/sqft |
Source: | ||
Public tax history
| Year | Property taxes | Tax assessment |
|---|---|---|
| 2024 | $1,301 +4.1% | $15,500 +10.4% |
| 2023 | $1,250 +3.7% | $14,042 +5% |
| 2022 | $1,205 +8.1% | $13,367 +9.1% |
Find assessor info on the county website
Neighborhood: 62702
Nearby schools
GreatSchools rating
- 1/10Feitshans Elementary SchoolGrades: PK-5Distance: 1.8 mi
- 1/10Washington Middle SchoolGrades: 6-8Distance: 1 mi
- 1/10Lanphier High SchoolGrades: 9-12Distance: 1.5 mi
Get pre-qualified for a loan
At Zillow Home Loans, we can pre-qualify you in as little as 5 minutes with no impact to your credit score.An equal housing lender. NMLS #10287.
