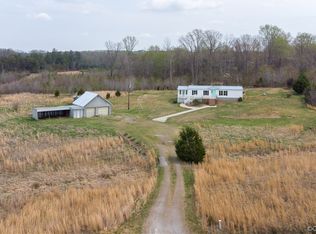Sold for $199,000
$199,000
813 Plank Rd, Farmville, VA 23901
3beds
1,248sqft
Manufactured Home
Built in 1981
2 Acres Lot
$202,500 Zestimate®
$159/sqft
$1,655 Estimated rent
Home value
$202,500
Estimated sales range
Not available
$1,655/mo
Zestimate® history
Loading...
Owner options
Explore your selling options
What's special
In search of an affordable, one-level home on 2 acres just a few miles outside of Farmville? This double wide sits on a permanent foundation and features 1,248 sq ft, 3 bedrooms and 2 full bathrooms. The home has a new 12' x 10' front porch and 12' x 16' back deck, new well, new septic, new gutters, new pressure tank and vinyl siding. Inside there is new luxury vinyl plank flooring running throughout, fresh paint and an open floor plan. The kitchen has a new faucet, black appliances, laminate countertops and a nice dining area. The master suite has a double door closet, 42 inch vanity, new toilet and a tiled walk-in shower. The heat pump is only a couple of years old as well. Located 3 miles from Farmville, just a couple miles from 45 and within walking distance to Pineview Bulk Food and Deli.
Zillow last checked: 8 hours ago
Listing updated: May 06, 2025 at 11:43am
Listed by:
Andrew Corbitt 804-513-6626,
Coldwell Banker Prime,
Christina Comer 804-201-8029,
Coldwell Banker Prime
Bought with:
Daria Dudding, 0225229871
The Hogan Group Real Estate
Source: CVRMLS,MLS#: 2429962 Originating MLS: Central Virginia Regional MLS
Originating MLS: Central Virginia Regional MLS
Facts & features
Interior
Bedrooms & bathrooms
- Bedrooms: 3
- Bathrooms: 2
- Full bathrooms: 2
Other
- Description: Tub & Shower
- Level: First
Heating
- Electric, Heat Pump
Cooling
- Central Air
Appliances
- Included: Dishwasher, Exhaust Fan, Electric Cooking, Electric Water Heater, Microwave, Oven, Smooth Cooktop, Stove
- Laundry: Washer Hookup, Dryer Hookup
Features
- Bedroom on Main Level, Separate/Formal Dining Room, Laminate Counters, Bath in Primary Bedroom, Main Level Primary, Walk-In Closet(s), Paneling/Wainscoting
- Flooring: Vinyl
- Has basement: No
- Attic: None
Interior area
- Total interior livable area: 1,248 sqft
- Finished area above ground: 1,248
Property
Parking
- Parking features: Driveway, Off Street, Unpaved
- Has uncovered spaces: Yes
Features
- Levels: One
- Stories: 1
- Patio & porch: Rear Porch, Front Porch, Deck, Porch
- Exterior features: Deck, Porch, Unpaved Driveway
- Pool features: None
- Fencing: None
Lot
- Size: 2 Acres
Details
- Parcel number: Part of 103 A 26 A
- Zoning description: Agricultural
- Special conditions: Corporate Listing
Construction
Type & style
- Home type: MobileManufactured
- Architectural style: Manufactured Home
- Property subtype: Manufactured Home
Materials
- Block, Drywall, Vinyl Siding
- Roof: Shingle
Condition
- Resale
- New construction: No
- Year built: 1981
Utilities & green energy
- Sewer: Engineered Septic
- Water: Well
Community & neighborhood
Location
- Region: Farmville
- Subdivision: None
Other
Other facts
- Ownership: Corporate
- Ownership type: Corporation
Price history
| Date | Event | Price |
|---|---|---|
| 5/1/2025 | Sold | $199,000-0.5%$159/sqft |
Source: | ||
| 3/16/2025 | Pending sale | $199,900$160/sqft |
Source: | ||
| 3/9/2025 | Price change | $199,900-4.8%$160/sqft |
Source: | ||
| 11/16/2024 | Listed for sale | $210,000$168/sqft |
Source: | ||
Public tax history
| Year | Property taxes | Tax assessment |
|---|---|---|
| 2025 | $1,034 +173.2% | $172,410 +173.2% |
| 2024 | $379 | $63,110 |
Find assessor info on the county website
Neighborhood: 23901
Nearby schools
GreatSchools rating
- 8/10Cumberland Elementary SchoolGrades: PK-4Distance: 13.1 mi
- 2/10Cumberland Middle SchoolGrades: 5-8Distance: 13.4 mi
- 4/10Cumberland High SchoolGrades: 9-12Distance: 13.3 mi
Schools provided by the listing agent
- Elementary: Cumberland
- Middle: Cumberland
- High: Cumberland
Source: CVRMLS. This data may not be complete. We recommend contacting the local school district to confirm school assignments for this home.
Sell with ease on Zillow
Get a Zillow Showcase℠ listing at no additional cost and you could sell for —faster.
$202,500
2% more+$4,050
With Zillow Showcase(estimated)$206,550
