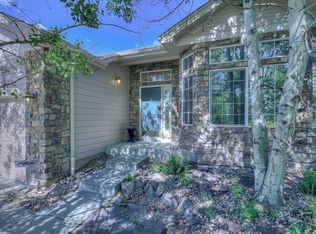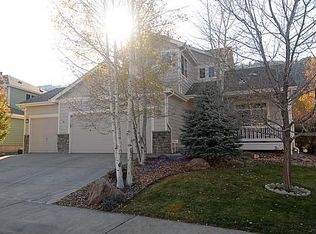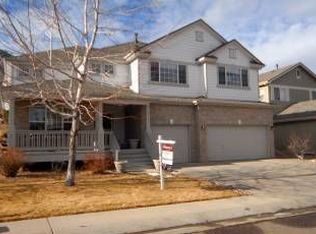813 Rabbit Run Drive, Golden, CO 80401
Home value
$1,446,700
$1.36M - $1.53M
$4,768/mo
Loading...
Owner options
Explore your selling options
What's special
Zillow last checked: 8 hours ago
Listing updated: September 13, 2023 at 03:52pm
Felicia Nickel 720-706-3257,
Keller Williams Realty Downtown LLC,
The Collective 720-770-3547,
Keller Williams Realty Downtown LLC
Felicia Nickel, 100051588
Keller Williams Realty Downtown LLC
The Collective
Keller Williams Realty Downtown LLC
Facts & features
Interior
Bedrooms & bathrooms
- Bedrooms: 5
- Bathrooms: 4
- Full bathrooms: 2
- 3/4 bathrooms: 1
- 1/4 bathrooms: 1
- Main level bathrooms: 1
Primary bedroom
- Level: Upper
- Area: 255 Square Feet
- Dimensions: 17 x 15
Bedroom
- Level: Upper
- Area: 156 Square Feet
- Dimensions: 13 x 12
Bedroom
- Level: Upper
- Area: 121 Square Feet
- Dimensions: 11 x 11
Bedroom
- Level: Upper
- Area: 154 Square Feet
- Dimensions: 11 x 14
Bedroom
- Level: Basement
- Area: 150 Square Feet
- Dimensions: 15 x 10
Primary bathroom
- Level: Upper
- Area: 154 Square Feet
- Dimensions: 11 x 14
Bathroom
- Level: Main
- Area: 21 Square Feet
- Dimensions: 3 x 7
Bathroom
- Level: Upper
- Area: 30 Square Feet
- Dimensions: 5 x 6
Bathroom
- Level: Upper
- Area: 50 Square Feet
- Dimensions: 5 x 10
Bonus room
- Level: Basement
- Area: 450 Square Feet
- Dimensions: 15 x 30
Den
- Level: Main
- Area: 130 Square Feet
- Dimensions: 13 x 10
Dining room
- Level: Main
- Area: 143 Square Feet
- Dimensions: 13 x 11
Great room
- Level: Main
- Area: 154 Square Feet
- Dimensions: 14 x 11
Kitchen
- Level: Main
- Area: 272 Square Feet
- Dimensions: 16 x 17
Laundry
- Level: Main
- Area: 84 Square Feet
- Dimensions: 7 x 12
Living room
- Level: Main
- Area: 256 Square Feet
- Dimensions: 16 x 16
Heating
- Forced Air
Cooling
- Air Conditioning-Room
Appliances
- Included: Dishwasher, Disposal, Double Oven, Dryer, Humidifier, Microwave, Oven, Range, Range Hood, Refrigerator, Washer
Features
- Ceiling Fan(s), Eat-in Kitchen, Entrance Foyer, Five Piece Bath, High Ceilings, High Speed Internet, Jack & Jill Bathroom, Kitchen Island, Open Floorplan, Pantry, Primary Suite, Smart Thermostat, Sound System, Walk-In Closet(s)
- Flooring: Carpet, Tile, Vinyl, Wood
- Basement: Daylight,Finished,Full
- Number of fireplaces: 1
- Fireplace features: Gas
Interior area
- Total structure area: 3,994
- Total interior livable area: 3,994 sqft
- Finished area above ground: 2,818
- Finished area below ground: 1,166
Property
Parking
- Total spaces: 3
- Parking features: Garage
- Garage spaces: 3
Features
- Levels: Two
- Stories: 2
- Patio & porch: Patio
- Exterior features: Garden
- Fencing: Full
- Has view: Yes
- View description: Mountain(s)
Lot
- Size: 0.28 Acres
- Features: Cul-De-Sac, Landscaped, Sprinklers In Front, Sprinklers In Rear
Details
- Parcel number: 429383
- Zoning: Residential
- Special conditions: Standard
Construction
Type & style
- Home type: SingleFamily
- Architectural style: Traditional
- Property subtype: Single Family Residence
Materials
- Brick, Frame, Wood Siding
- Roof: Composition
Condition
- Updated/Remodeled
- Year built: 2000
Details
- Builder model: Genesee
- Builder name: Genesee Builders
Utilities & green energy
- Sewer: Public Sewer
- Water: Public
- Utilities for property: Cable Available, Internet Access (Wired), Natural Gas Available, Natural Gas Connected
Community & neighborhood
Location
- Region: Golden
- Subdivision: Stonebridge At Eagle Ridge
HOA & financial
HOA
- Has HOA: Yes
- HOA fee: $255 quarterly
- Amenities included: Park, Playground, Trail(s)
- Services included: Snow Removal, Trash
- Association name: AACM
- Association phone: 303-233-4646
Other
Other facts
- Listing terms: Cash,Conventional,Jumbo
- Ownership: Individual
- Road surface type: Paved
Price history
| Date | Event | Price |
|---|---|---|
| 5/30/2023 | Sold | $1,425,000+9.6%$357/sqft |
Source: | ||
| 1/10/2023 | Sold | $1,300,000+103.8%$325/sqft |
Source: Public Record Report a problem | ||
| 9/16/2014 | Sold | $637,900-0.3%$160/sqft |
Source: Public Record Report a problem | ||
| 8/12/2014 | Pending sale | $639,900$160/sqft |
Source: Coldwell Banker Residential Brokerage - Denver West #5709643 Report a problem | ||
| 7/31/2014 | Price change | $639,900-3%$160/sqft |
Source: Coldwell Banker Residential Brokerage - Denver West #5709643 Report a problem | ||
Public tax history
| Year | Property taxes | Tax assessment |
|---|---|---|
| 2024 | $6,580 +28.7% | $72,428 |
| 2023 | $5,114 -1.6% | $72,428 +22.4% |
| 2022 | $5,196 +13.6% | $59,153 -2.8% |
Find assessor info on the county website
Neighborhood: 80401
Nearby schools
GreatSchools rating
- 5/10Shelton Elementary SchoolGrades: PK-5Distance: 0.6 mi
- 7/10Bell Middle SchoolGrades: 6-8Distance: 1.3 mi
- 9/10Golden High SchoolGrades: 9-12Distance: 1 mi
Schools provided by the listing agent
- Elementary: Shelton
- Middle: Bell
- High: Golden
- District: Jefferson County R-1
Source: REcolorado. This data may not be complete. We recommend contacting the local school district to confirm school assignments for this home.
Get a cash offer in 3 minutes
Find out how much your home could sell for in as little as 3 minutes with a no-obligation cash offer.
$1,446,700
Get a cash offer in 3 minutes
Find out how much your home could sell for in as little as 3 minutes with a no-obligation cash offer.
$1,446,700


