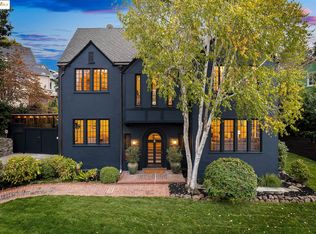Sold for $1,600,000
$1,600,000
813 Rosemount Rd, Oakland, CA 94610
4beds
2,130sqft
Single Family Residence
Built in 1918
5,227.2 Square Feet Lot
$1,761,300 Zestimate®
$751/sqft
$5,834 Estimated rent
Home value
$1,761,300
$1.55M - $2.01M
$5,834/mo
Zestimate® history
Loading...
Owner options
Explore your selling options
What's special
This stunning Crocker Highlands home is flooded with natural light! Situated on a lovely tree lined street the home is nearly level-in and features a comfortable traditional, yet flowing, layout. The main level has a gracious living room which opens to the dining room and then flows to the sunny and inviting rear deck. The large updated and expanded kitchen has a generous eat-at island with deck access creating the ideal flow for dining and entertaining both indoors and out. In addition the main level has a powder room and interior access from the large garage/workshop and laundry room. Upstairs you will find 4 light filled bedrooms and two baths. The recently landscaped garden is a sunny place to enjoy the seating area or grassy play. With the large garage and basement there this abundant storage. Newly landscaped yard and freshly painted with refinished wooden floors. Sewer compliant. The desirable neighborhood has easy access to highly regarded Crocker Elementary School, Lakeshore and Grand Avenue restaurants, businesses and farmer’s market, Lake Merritt, downtown and freeways.
Zillow last checked: 9 hours ago
Listing updated: October 26, 2024 at 03:25am
Listed by:
Aleso Gourhan DRE #01230328 510-914-0290,
Golden Gate Sothebys International Realty
Bought with:
Tina Chen, DRE #02024174
Golden Gate Sothebys International Realty
Source: bridgeMLS/CCAR/Bay East AOR,MLS#: 41072472
Facts & features
Interior
Bedrooms & bathrooms
- Bedrooms: 4
- Bathrooms: 3
- Full bathrooms: 2
- 1/2 bathrooms: 1
Kitchen
- Features: Counter - Stone, Dishwasher, Double Oven, Eat In Kitchen, Garbage Disposal, Gas Range/Cooktop, Ice Maker Hookup, Island, Oven Built-in, Refrigerator, Updated Kitchen
Heating
- Forced Air
Cooling
- None
Appliances
- Included: Dishwasher, Double Oven, Gas Range, Plumbed For Ice Maker, Oven, Refrigerator, Dryer, Washer
- Laundry: Dryer, Washer
Features
- Updated Kitchen
- Flooring: Wood, Other
- Number of fireplaces: 1
- Fireplace features: Living Room
Interior area
- Total structure area: 2,130
- Total interior livable area: 2,130 sqft
Property
Parking
- Total spaces: 1
- Parking features: Int Access From Garage, Garage Faces Front, Garage Door Opener
- Attached garage spaces: 1
Features
- Levels: Two Story
- Stories: 2
- Exterior features: Garden, Back Yard, Front Yard, Garden/Play, Sprinklers Front, Landscape Back, Landscape Front
- Pool features: None
Lot
- Size: 5,227 sqft
Details
- Parcel number: 1188818
- Special conditions: Standard
Construction
Type & style
- Home type: SingleFamily
- Architectural style: Colonial,Traditional
- Property subtype: Single Family Residence
Materials
- Stucco
- Roof: Shingle,Shake
Condition
- Existing
- New construction: No
- Year built: 1918
Utilities & green energy
- Electric: No Solar
- Sewer: Public Sewer
- Water: Public
Community & neighborhood
Security
- Security features: Carbon Monoxide Detector(s)
Location
- Region: Oakland
HOA & financial
HOA
- Has HOA: Yes
- HOA fee: $272 annually
- Amenities included: Other, Park
- Services included: Common Area Maint
- Association name: LAKESHORE HOA
- Association phone: 510-451-7160
Other
Other facts
- Listing terms: Conventional
Price history
| Date | Event | Price |
|---|---|---|
| 10/25/2024 | Sold | $1,600,000+7%$751/sqft |
Source: | ||
| 10/7/2024 | Pending sale | $1,495,000$702/sqft |
Source: | ||
| 9/9/2024 | Listed for sale | $1,495,000$702/sqft |
Source: | ||
Public tax history
| Year | Property taxes | Tax assessment |
|---|---|---|
| 2025 | -- | $1,600,000 +309.9% |
| 2024 | $6,523 -3.9% | $390,363 +2% |
| 2023 | $6,789 +3.4% | $382,710 +2% |
Find assessor info on the county website
Neighborhood: Trestle Glen
Nearby schools
GreatSchools rating
- 8/10Crocker Highlands Elementary SchoolGrades: K-5Distance: 0.5 mi
- 7/10Edna Brewer Middle SchoolGrades: 6-8Distance: 0.5 mi
- 4/10Oakland High SchoolGrades: 9-12Distance: 0.3 mi
Get a cash offer in 3 minutes
Find out how much your home could sell for in as little as 3 minutes with a no-obligation cash offer.
Estimated market value
$1,761,300
