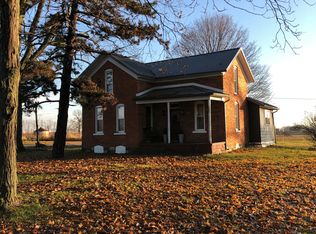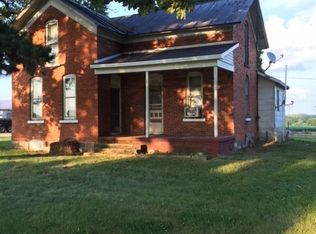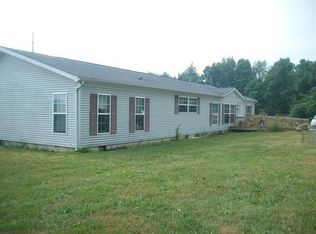Closed
$352,900
813 S 300th Rd W, Albion, IN 46701
3beds
1,428sqft
Single Family Residence
Built in 1888
6.25 Acres Lot
$353,000 Zestimate®
$--/sqft
$1,282 Estimated rent
Home value
$353,000
Estimated sales range
Not available
$1,282/mo
Zestimate® history
Loading...
Owner options
Explore your selling options
What's special
Charming recently remodeled home on 6.25 acres with historic charm. Step into timeless, modern comfort in this beautifully remodeled 3-bedroom, 2-Full bath brick home nestled on 6.25 peaceful partially wooded acres. This 1,428 sq foot home has been fully renovated in 2017 but still boasts some original hand crafted woodwork throughout. Enjoy a stunning chefs kitchen featuring stainless steel appliances, gas range, massive marble island, farmhouse kitchen sink, sunlit nook/dining area with abundant natural light. The kitchen flows seamlessly into the open floor plan living room featuring tongue and groove shiplap adding to the charm and warmth. Featuring a split bedroom floor plan with the primary suite on the main floor aiding in comfort, privacy and convenience. Retreat to the master bathroom suite with a walk-in tiled shower and dual shower heads, or soak in the cast iron tub in the upstairs bathroom surrounded by warm, rustic details. Outside the beauty continues with large, mature maple trees, outbuildings for storage or hobbies, and the tranquility of a quiet rural road. This home is ideal for those seeking space, serenity and privacy. Some highlights of this home are new roof, HVAC, fully remodeled from top to bottom with flooring, shiplap, paint bathrooms and so much more all in 2017. This rare gem is move in ready and waiting to welcome you home. All appliances including washer and dryer as well as window treatments to remain.
Zillow last checked: 8 hours ago
Listing updated: August 21, 2025 at 05:45pm
Listed by:
Brooke Richards 260-443-9833,
Weichert Realtors - Hoosier Heartland
Bought with:
Amy Allison, RB17002030
CENTURY 21 Bradley Realty, Inc
Source: IRMLS,MLS#: 202527164
Facts & features
Interior
Bedrooms & bathrooms
- Bedrooms: 3
- Bathrooms: 2
- Full bathrooms: 2
- Main level bedrooms: 1
Bedroom 1
- Level: Main
Bedroom 2
- Level: Upper
Kitchen
- Level: Main
- Area: 162
- Dimensions: 18 x 9
Living room
- Level: Main
- Area: 156
- Dimensions: 13 x 12
Heating
- Propane, Forced Air, Propane Tank Rented
Cooling
- Central Air
Appliances
- Included: Disposal, Dishwasher, Microwave, Refrigerator, Washer, Gas Cooktop, Dryer-Electric, Electric Oven, Gas Oven, Gas Range, Electric Water Heater, Water Softener Owned
- Laundry: Electric Dryer Hookup, Main Level
Features
- Breakfast Bar, Stone Counters, Stand Up Shower, Main Level Bedroom Suite, Custom Cabinetry
- Flooring: Vinyl, Ceramic Tile
- Windows: Window Treatments, Blinds
- Basement: Full,Unfinished
- Has fireplace: No
Interior area
- Total structure area: 2,856
- Total interior livable area: 1,428 sqft
- Finished area above ground: 1,428
- Finished area below ground: 0
Property
Parking
- Total spaces: 1
- Parking features: Detached
- Garage spaces: 1
Features
- Levels: Two
- Stories: 2
- Exterior features: Play/Swing Set
Lot
- Size: 6.25 Acres
- Features: Level, Few Trees, 6-9.999, Rural
Details
- Additional structures: Barn(s), Barn
- Parcel number: 571903300019.000009
Construction
Type & style
- Home type: SingleFamily
- Property subtype: Single Family Residence
Materials
- Brick, Vinyl Siding
- Roof: Metal
Condition
- New construction: No
- Year built: 1888
Utilities & green energy
- Sewer: Septic Tank
- Water: Well
Community & neighborhood
Location
- Region: Albion
- Subdivision: None
Other
Other facts
- Listing terms: Cash,Conventional
Price history
| Date | Event | Price |
|---|---|---|
| 8/21/2025 | Sold | $352,900+0.9% |
Source: | ||
| 7/25/2025 | Pending sale | $349,900 |
Source: | ||
| 7/18/2025 | Listed for sale | $349,900 |
Source: | ||
| 7/17/2025 | Pending sale | $349,900 |
Source: | ||
| 7/13/2025 | Listed for sale | $349,900 |
Source: | ||
Public tax history
Tax history is unavailable.
Neighborhood: 46701
Nearby schools
GreatSchools rating
- NACentral Noble Primary SchoolGrades: K-2Distance: 0.9 mi
- 5/10Central Noble High SchoolGrades: 6-12Distance: 4.9 mi
- 6/10Albion Elementary SchoolGrades: 3-5Distance: 4.9 mi
Schools provided by the listing agent
- Elementary: Central Noble
- Middle: Central Noble Jr/Sr
- High: Central Noble Jr/Sr
- District: Central Noble Community
Source: IRMLS. This data may not be complete. We recommend contacting the local school district to confirm school assignments for this home.

Get pre-qualified for a loan
At Zillow Home Loans, we can pre-qualify you in as little as 5 minutes with no impact to your credit score.An equal housing lender. NMLS #10287.


