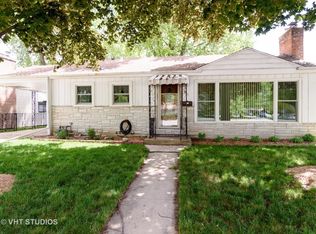Closed
$432,500
813 S Wolf Rd, Des Plaines, IL 60016
3beds
2,000sqft
Single Family Residence
Built in 1954
7,380 Square Feet Lot
$445,600 Zestimate®
$216/sqft
$3,531 Estimated rent
Home value
$445,600
$401,000 - $495,000
$3,531/mo
Zestimate® history
Loading...
Owner options
Explore your selling options
What's special
Finally, the home you've been anticipating is here! This exceptional, move-in ready unit offers 3 bedrooms and 3 pristine full bathrooms. Be greeted by a sprawling living room showcasing elegant hardwood floors that continue throughout. The fantastic layout is perfect for entertaining, leading to a substantial four-season room. The impressive kitchen features superior cabinetry, sleek granite countertops, a striking backsplash, and modern stainless steel appliances. Discover beautifully renovated bathrooms, including a magnificent master en-suite with a contemporary glass shower and a generous whirlpool bathtub. The expansive, fully finished basement is incredibly versatile, boasting recessed lighting, a stunning wet bar, an adaptable extra room for your office or workouts, and a superb full bathroom with a walk-in shower. The substantial backyard provides a delightful patio for entertaining and a large secure fenced-in area. **The property includes a generous 2-car garage located for easy access from the rear alley.**
Zillow last checked: 8 hours ago
Listing updated: June 08, 2025 at 06:03am
Listing courtesy of:
Jason Choe 847-414-4905,
Anova Real Estate Inc
Bought with:
James J Frank
Keller Williams Preferred Realty
Source: MRED as distributed by MLS GRID,MLS#: 12347849
Facts & features
Interior
Bedrooms & bathrooms
- Bedrooms: 3
- Bathrooms: 3
- Full bathrooms: 3
Primary bedroom
- Features: Flooring (Hardwood), Bathroom (Full)
- Level: Main
- Area: 154 Square Feet
- Dimensions: 11X14
Bedroom 2
- Features: Flooring (Hardwood)
- Level: Main
- Area: 99 Square Feet
- Dimensions: 11X9
Bedroom 3
- Features: Flooring (Hardwood)
- Level: Main
- Area: 99 Square Feet
- Dimensions: 11X9
Dining room
- Features: Flooring (Hardwood)
- Level: Main
- Area: 90 Square Feet
- Dimensions: 10X9
Enclosed porch
- Features: Flooring (Ceramic Tile)
- Level: Main
- Area: 200 Square Feet
- Dimensions: 8X25
Family room
- Features: Flooring (Wood Laminate)
- Level: Basement
- Area: 660 Square Feet
- Dimensions: 30X22
Kitchen
- Features: Flooring (Hardwood)
- Level: Main
- Area: 130 Square Feet
- Dimensions: 10X13
Laundry
- Features: Flooring (Ceramic Tile)
- Level: Basement
- Area: 88 Square Feet
- Dimensions: 11X8
Living room
- Features: Flooring (Hardwood)
- Level: Main
- Area: 234 Square Feet
- Dimensions: 13X18
Office
- Features: Flooring (Hardwood)
- Level: Basement
- Area: 99 Square Feet
- Dimensions: 9X11
Heating
- Natural Gas, Forced Air
Cooling
- Central Air
Features
- Wet Bar, 1st Floor Bedroom, 1st Floor Full Bath
- Flooring: Hardwood
- Basement: Finished,Full
- Attic: Pull Down Stair
Interior area
- Total structure area: 0
- Total interior livable area: 2,000 sqft
Property
Parking
- Total spaces: 2
- Parking features: Asphalt, Concrete, Off Alley, Garage Door Opener, On Site, Garage Owned, Detached, Garage
- Garage spaces: 2
- Has uncovered spaces: Yes
Accessibility
- Accessibility features: No Disability Access
Features
- Stories: 1
- Fencing: Fenced
Lot
- Size: 7,380 sqft
- Dimensions: 60X123
Details
- Parcel number: 09192020280000
- Special conditions: None
Construction
Type & style
- Home type: SingleFamily
- Architectural style: Ranch
- Property subtype: Single Family Residence
Materials
- Vinyl Siding, Stone
- Foundation: Concrete Perimeter
- Roof: Asphalt
Condition
- New construction: No
- Year built: 1954
Details
- Builder model: RANCH
Utilities & green energy
- Electric: Circuit Breakers, 100 Amp Service
- Sewer: Public Sewer
- Water: Lake Michigan, Public
Community & neighborhood
Community
- Community features: Curbs, Sidewalks, Street Lights, Other
Location
- Region: Des Plaines
HOA & financial
HOA
- Services included: None
Other
Other facts
- Listing terms: Conventional
- Ownership: Fee Simple
Price history
| Date | Event | Price |
|---|---|---|
| 6/6/2025 | Sold | $432,500+0.6%$216/sqft |
Source: | ||
| 5/5/2025 | Contingent | $429,900$215/sqft |
Source: | ||
| 4/25/2025 | Listed for sale | $429,900+54.9%$215/sqft |
Source: | ||
| 3/26/2024 | Listing removed | -- |
Source: Zillow Rentals Report a problem | ||
| 2/2/2024 | Listed for rent | $3,200$2/sqft |
Source: Zillow Rentals Report a problem | ||
Public tax history
| Year | Property taxes | Tax assessment |
|---|---|---|
| 2023 | $5,717 +3% | $25,000 |
| 2022 | $5,553 +4% | $25,000 +20.8% |
| 2021 | $5,337 +0.4% | $20,692 |
Find assessor info on the county website
Neighborhood: 60016
Nearby schools
GreatSchools rating
- 10/10Forest Elementary SchoolGrades: PK-5Distance: 0.7 mi
- 6/10Algonquin Middle SchoolGrades: 6-8Distance: 0.5 mi
- 7/10Maine West High SchoolGrades: 9-12Distance: 1.2 mi
Schools provided by the listing agent
- District: 62
Source: MRED as distributed by MLS GRID. This data may not be complete. We recommend contacting the local school district to confirm school assignments for this home.

Get pre-qualified for a loan
At Zillow Home Loans, we can pre-qualify you in as little as 5 minutes with no impact to your credit score.An equal housing lender. NMLS #10287.

