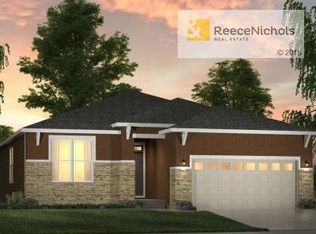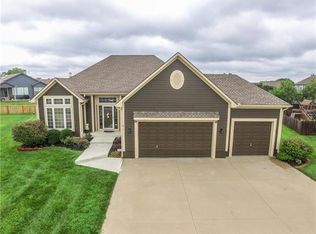Sold
Price Unknown
813 SW Haverford Rd, Lees Summit, MO 64081
4beds
2,974sqft
Single Family Residence
Built in 2021
0.33 Acres Lot
$575,200 Zestimate®
$--/sqft
$3,546 Estimated rent
Home value
$575,200
$518,000 - $638,000
$3,546/mo
Zestimate® history
Loading...
Owner options
Explore your selling options
What's special
Step into style and comfort in this beautifully designed 4-bedroom, 3.5-bath ranch home. The spacious Great Room welcomes you with warm white oak flooring, a vaulted ceiling, and a cozy fireplace—perfect for relaxing or entertaining.
The designer kitchen features custom 9-foot cabinetry, quartz countertops, a 5-burner gas range, large center island, under-cabinet lighting, and a walk-in pantry. The upgraded trim package adds elegance throughout the home.
Retreat to the primary suite with a tray ceiling, a walk-in closet with built-in dresser, and a spa-like master bath showcasing a 6x4 zero-entry tile shower. A second main-level suite makes a perfect guest or second primary bedroom.
The daylight lower level offers two additional bedrooms and generous living space for family activities, media, or hobbies. Enjoy the outdoors on the covered composite deck or gather on the extra-large patio. Ornate fencing surrounds the back yard and the irrigation system to keep the lawn lush.
Located close to shopping, dining, and entertainment, and with quick access to I-470, this home blends high-end comfort with unbeatable convenience!
Zillow last checked: 8 hours ago
Listing updated: August 04, 2025 at 10:28am
Listing Provided by:
Linda Shanks 816-985-4006,
Shanks Real Estate LLC,
Wyatt Shanks 816-985-4225,
Shanks Real Estate LLC
Bought with:
Teresa Stocking, 1805152
Keller Williams Southland
Source: Heartland MLS as distributed by MLS GRID,MLS#: 2553333
Facts & features
Interior
Bedrooms & bathrooms
- Bedrooms: 4
- Bathrooms: 4
- Full bathrooms: 3
- 1/2 bathrooms: 1
Primary bedroom
- Features: Carpet, Ceiling Fan(s), Walk-In Closet(s)
- Level: First
- Area: 223 Square Feet
- Dimensions: 15 x 14
Bedroom 2
- Features: Carpet
- Level: First
- Area: 238 Square Feet
- Dimensions: 13 x 17
Bedroom 3
- Features: Carpet
- Level: Lower
- Area: 158 Square Feet
- Dimensions: 12 x 13
Bedroom 4
- Features: Carpet
- Level: Lower
- Area: 176 Square Feet
- Dimensions: 12 x 14
Primary bathroom
- Features: Ceramic Tiles, Double Vanity, Shower Only
- Level: First
- Area: 100 Square Feet
- Dimensions: 10 x 10
Bathroom 2
- Features: Ceramic Tiles, Shower Only
- Level: First
Bathroom 3
- Features: Ceramic Tiles, Shower Over Tub
- Level: Lower
Dining room
- Features: Wood Floor
- Level: First
- Area: 228 Square Feet
- Dimensions: 19 x 12
Great room
- Features: Ceiling Fan(s), Fireplace, Wood Floor
- Level: First
- Area: 360 Square Feet
- Dimensions: 19 x 19
Half bath
- Features: Ceramic Tiles
- Level: First
Kitchen
- Features: Kitchen Island, Pantry, Quartz Counter
- Level: First
- Area: 198 Square Feet
- Dimensions: 18 x 11
Recreation room
- Features: Carpet
- Level: Lower
- Area: 675 Square Feet
- Dimensions: 25 x 27
Heating
- Forced Air
Cooling
- Electric
Appliances
- Included: Cooktop, Dishwasher, Disposal, Exhaust Fan, Humidifier, Microwave, Built-In Oven, Stainless Steel Appliance(s)
- Laundry: Main Level
Features
- Ceiling Fan(s), Custom Cabinets, Kitchen Island, Painted Cabinets, Pantry, Vaulted Ceiling(s), Walk-In Closet(s)
- Flooring: Carpet, Ceramic Tile, Tile, Wood
- Windows: Window Coverings, Thermal Windows
- Basement: Basement BR,Egress Window(s),Finished,Full
- Number of fireplaces: 1
- Fireplace features: Gas, Great Room
Interior area
- Total structure area: 2,974
- Total interior livable area: 2,974 sqft
- Finished area above ground: 1,780
- Finished area below ground: 1,194
Property
Parking
- Total spaces: 3
- Parking features: Attached, Garage Faces Front
- Attached garage spaces: 3
Features
- Patio & porch: Covered, Patio
- Fencing: Metal
Lot
- Size: 0.33 Acres
- Features: City Limits, City Lot
Details
- Parcel number: 62420063400000000
Construction
Type & style
- Home type: SingleFamily
- Architectural style: Traditional
- Property subtype: Single Family Residence
Materials
- Concrete, Frame, Stone Veneer
- Roof: Composition
Condition
- Year built: 2021
Details
- Builder model: Sonoma
- Builder name: Inspired-Homes
Utilities & green energy
- Sewer: Public Sewer
- Water: Public
Community & neighborhood
Security
- Security features: Smart Door Lock, Smoke Detector(s)
Location
- Region: Lees Summit
- Subdivision: Kessler Ridge
HOA & financial
HOA
- Has HOA: Yes
- HOA fee: $722 annually
- Amenities included: Play Area, Pool, Trail(s)
- Services included: Curbside Recycle, Trash
- Association name: Kessler Ridge at New Longview Homes Assn
Other
Other facts
- Listing terms: Cash,Conventional,FHA,VA Loan
- Ownership: Private
- Road surface type: Paved
Price history
| Date | Event | Price |
|---|---|---|
| 7/31/2025 | Sold | -- |
Source: | ||
| 7/4/2025 | Pending sale | $569,000$191/sqft |
Source: | ||
| 6/30/2025 | Contingent | $569,000$191/sqft |
Source: | ||
| 6/6/2025 | Listed for sale | $569,000+17.3%$191/sqft |
Source: | ||
| 4/22/2021 | Sold | -- |
Source: | ||
Public tax history
| Year | Property taxes | Tax assessment |
|---|---|---|
| 2024 | $7,677 +0.7% | $106,315 |
| 2023 | $7,621 +1.4% | $106,315 +14.2% |
| 2022 | $7,516 +70.2% | $93,100 +73.8% |
Find assessor info on the county website
Neighborhood: 64081
Nearby schools
GreatSchools rating
- 5/10Longview Farm Elementary SchoolGrades: K-5Distance: 0.4 mi
- 7/10Pleasant Lea Middle SchoolGrades: 6-8Distance: 3 mi
- 9/10Lee's Summit West High SchoolGrades: 9-12Distance: 3.2 mi
Schools provided by the listing agent
- Elementary: Longview Farms
- Middle: Pleasant Lea
- High: Lee's Summit West
Source: Heartland MLS as distributed by MLS GRID. This data may not be complete. We recommend contacting the local school district to confirm school assignments for this home.
Get a cash offer in 3 minutes
Find out how much your home could sell for in as little as 3 minutes with a no-obligation cash offer.
Estimated market value
$575,200
Get a cash offer in 3 minutes
Find out how much your home could sell for in as little as 3 minutes with a no-obligation cash offer.
Estimated market value
$575,200

