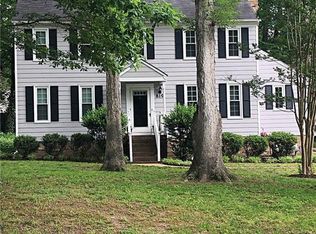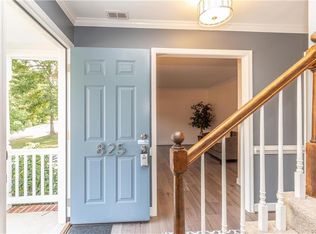Sold for $394,000
$394,000
813 Spirea Rd, North Chesterfield, VA 23236
4beds
2,048sqft
Single Family Residence
Built in 1981
10,541.52 Square Feet Lot
$399,300 Zestimate®
$192/sqft
$2,682 Estimated rent
Home value
$399,300
$371,000 - $427,000
$2,682/mo
Zestimate® history
Loading...
Owner options
Explore your selling options
What's special
Welcome to this beautiful home nestled in the popular Smoketree sub-division!
This spacious home offers an inviting open floor plan complemented by formal living and dining rooms—perfect for both entertaining and everyday living. The incredible kitchen features striking blue cabinetry, sleek quartz countertops, and flows seamlessly into the family room, creating a warm, connected space for gatherings and family time.
With 4 generously sized bedrooms and 2.5 baths, there’s plenty of room for everyone. The primary suite offers a peaceful retreat with a walk-in closet and a private en suite bath.
Natural light fills the cozy living area, enhanced by bay windows and a fireplace—ideal for relaxing or hosting guests.
Step outside to enjoy a large backyard complete with a deck, patio, and sun porch—perfect for outdoor entertaining or quiet evenings. The paved double-width driveway adds convenience and ample parking.
Recent updates include a new HVAC system (2025) and a new roof (2020), providing peace of mind for years to come.
Fantastic location—close to shopping, dining, and major interstates for an easy commute.
Zillow last checked: 8 hours ago
Listing updated: September 07, 2025 at 05:37am
Listed by:
Sherry Small (804)402-7769,
Compass
Bought with:
Bethany Rolando, 0225222945
804 Real Estate, LLC
Source: CVRMLS,MLS#: 2516839 Originating MLS: Central Virginia Regional MLS
Originating MLS: Central Virginia Regional MLS
Facts & features
Interior
Bedrooms & bathrooms
- Bedrooms: 4
- Bathrooms: 3
- Full bathrooms: 2
- 1/2 bathrooms: 1
Primary bedroom
- Level: Second
- Dimensions: 17.0 x 12.0
Bedroom 2
- Level: Second
- Dimensions: 12.0 x 10.0
Bedroom 3
- Level: Second
- Dimensions: 11.0 x 10.0
Bedroom 4
- Level: Second
- Dimensions: 12.0 x 9.0
Dining room
- Level: First
- Dimensions: 12.0 x 10.0
Family room
- Level: First
- Dimensions: 22.0 x 12.0
Other
- Description: Tub & Shower
- Level: Second
Half bath
- Level: First
Kitchen
- Description: HUGE!
- Level: First
- Dimensions: 0 x 0
Laundry
- Level: First
- Dimensions: 0 x 0
Living room
- Level: First
- Dimensions: 15.0 x 12.0
Heating
- Electric, Heat Pump
Cooling
- Central Air, Electric
Appliances
- Included: Dryer, Dishwasher, Electric Cooking, Electric Water Heater, Disposal, Microwave, Refrigerator, Washer
Features
- Bay Window, Separate/Formal Dining Room, Eat-in Kitchen, Granite Counters, Bath in Primary Bedroom, Pantry, Walk-In Closet(s)
- Flooring: Carpet, Vinyl, Wood
- Basement: Crawl Space
- Attic: Walk-up
- Number of fireplaces: 1
- Fireplace features: Masonry, Wood Burning
Interior area
- Total interior livable area: 2,048 sqft
- Finished area above ground: 2,048
- Finished area below ground: 0
Property
Parking
- Parking features: Driveway, Paved
- Has uncovered spaces: Yes
Features
- Levels: Two
- Stories: 2
- Patio & porch: Rear Porch, Deck, Patio
- Exterior features: Paved Driveway
- Pool features: None
- Fencing: Back Yard,Fenced
Lot
- Size: 10,541 sqft
Details
- Parcel number: 738698297300000
- Zoning description: R9
Construction
Type & style
- Home type: SingleFamily
- Architectural style: Two Story
- Property subtype: Single Family Residence
Materials
- Drywall, Frame, Hardboard
- Roof: Shingle
Condition
- Resale
- New construction: No
- Year built: 1981
Utilities & green energy
- Sewer: Public Sewer
- Water: Public
Community & neighborhood
Community
- Community features: Common Grounds/Area
Location
- Region: North Chesterfield
- Subdivision: Smoketree
Other
Other facts
- Ownership: Individuals
- Ownership type: Sole Proprietor
Price history
| Date | Event | Price |
|---|---|---|
| 9/4/2025 | Sold | $394,000-1.3%$192/sqft |
Source: | ||
| 7/19/2025 | Pending sale | $399,000$195/sqft |
Source: | ||
| 7/11/2025 | Price change | $399,000-2.4%$195/sqft |
Source: | ||
| 6/20/2025 | Listed for sale | $409,000+48.2%$200/sqft |
Source: | ||
| 12/29/2020 | Sold | $276,000-1.4%$135/sqft |
Source: | ||
Public tax history
| Year | Property taxes | Tax assessment |
|---|---|---|
| 2025 | $3,597 +16.4% | $404,200 +17.7% |
| 2024 | $3,092 +5.3% | $343,500 +6.5% |
| 2023 | $2,935 +3.3% | $322,500 +4.4% |
Find assessor info on the county website
Neighborhood: 23236
Nearby schools
GreatSchools rating
- 7/10W W Gordon Elementary SchoolGrades: PK-5Distance: 0.2 mi
- 7/10Midlothian Middle SchoolGrades: 6-8Distance: 2.3 mi
- 5/10Monacan High SchoolGrades: 9-12Distance: 0.4 mi
Schools provided by the listing agent
- Elementary: Gordon
- Middle: Midlothian
- High: Monacan
Source: CVRMLS. This data may not be complete. We recommend contacting the local school district to confirm school assignments for this home.
Get a cash offer in 3 minutes
Find out how much your home could sell for in as little as 3 minutes with a no-obligation cash offer.
Estimated market value$399,300
Get a cash offer in 3 minutes
Find out how much your home could sell for in as little as 3 minutes with a no-obligation cash offer.
Estimated market value
$399,300

