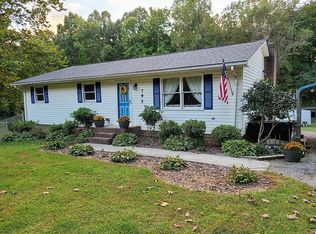Gorgeous 3/2 on lovely lot w/ tons of curb appeal. Main living area features shiny hardwood flooring and fireplace. Kitchen is outfitted with ample custom cabinetry and stainless steel refrigerator. Spacious den w/ vaulted wood ceiling lets in natural light while providing view of backyard, making it the PERFECT space for entertaining. 3 beds and 2 full baths accommodate comfortably, and a bonus space off kitchen can be used as guest bedroom or office. Large outbuilding w/ covered outside storage in back.
This property is off market, which means it's not currently listed for sale or rent on Zillow. This may be different from what's available on other websites or public sources.
