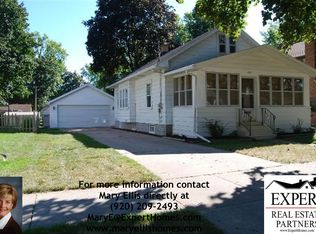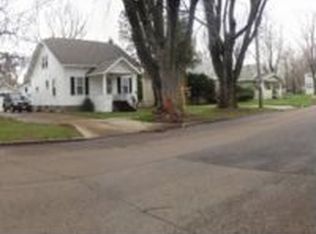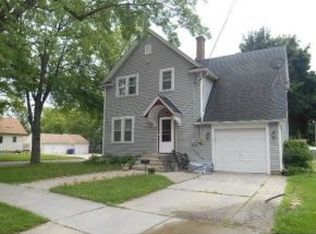Sold
$315,000
813 W Summer St, Appleton, WI 54914
3beds
1,598sqft
Single Family Residence
Built in 1936
6,969.6 Square Feet Lot
$327,000 Zestimate®
$197/sqft
$2,136 Estimated rent
Home value
$327,000
$291,000 - $366,000
$2,136/mo
Zestimate® history
Loading...
Owner options
Explore your selling options
What's special
Nestled on a tree-lined street, this enchanting brick gingerbread home exudes timeless character & charm. The storybook rounded front door hints at the unique details within. Generous living spaces include the inviting LR w/cozy WB-FP adjacent to the formal DR that could easily transform into a sophisticated home office. Throughout, delightful niches & built-ins provide charming display & storage options. Updated kitchen, incl all appliances, thoughtfully placed FF laundry & half bath simplify the daily routine. 2nd floor BRs have generous closets, and the clean dry LL features a semi-finished room perfect for a gym/hobby area. Fully fenced yard & storage shed complete the pkg. LL BA has concrete flr. No showings M-F, 9-3. No offers reviewed prior to 6/3. Pref clsg date after mid-June.
Zillow last checked: 8 hours ago
Listing updated: July 01, 2025 at 03:31am
Listed by:
Jill Coenen Office:920-739-2121,
Century 21 Ace Realty
Bought with:
Laura Thompson
Keller Williams Fox Cities
Source: RANW,MLS#: 50309026
Facts & features
Interior
Bedrooms & bathrooms
- Bedrooms: 3
- Bathrooms: 3
- Full bathrooms: 1
- 1/2 bathrooms: 2
Bedroom 1
- Level: Upper
- Dimensions: 19x12
Bedroom 2
- Level: Upper
- Dimensions: 15x13
Bedroom 3
- Level: Upper
- Dimensions: 13x11
Formal dining room
- Level: Main
- Dimensions: 12x12
Kitchen
- Level: Main
- Dimensions: 12x10
Living room
- Level: Main
- Dimensions: 19x15
Other
- Description: Laundry
- Level: Main
- Dimensions: 7x7
Other
- Description: Rec Room
- Level: Lower
- Dimensions: 13x13
Heating
- Forced Air
Cooling
- Forced Air, Central Air
Appliances
- Included: Dishwasher, Dryer, Freezer, Microwave, Refrigerator, Washer
Features
- At Least 1 Bathtub, Cable Available, High Speed Internet, Formal Dining
- Flooring: Wood/Simulated Wood Fl
- Basement: Full,Sump Pump
- Number of fireplaces: 1
- Fireplace features: One, Wood Burning
Interior area
- Total interior livable area: 1,598 sqft
- Finished area above ground: 1,598
- Finished area below ground: 0
Property
Parking
- Total spaces: 1
- Parking features: Attached, Garage Door Opener
- Attached garage spaces: 1
Accessibility
- Accessibility features: Laundry 1st Floor, Level Drive, Level Lot, Low Pile Or No Carpeting
Features
- Fencing: Fenced
Lot
- Size: 6,969 sqft
- Dimensions: 54x130
- Features: Near Bus Line, Sidewalk
Details
- Parcel number: 315049000
- Zoning: Residential
- Special conditions: Arms Length
Construction
Type & style
- Home type: SingleFamily
- Architectural style: Cape Cod
- Property subtype: Single Family Residence
Materials
- Brick, Shake Siding
- Foundation: Block
Condition
- New construction: No
- Year built: 1936
Utilities & green energy
- Sewer: Public Sewer
- Water: Public
Community & neighborhood
Location
- Region: Appleton
- Subdivision: Abcd Estates
Price history
| Date | Event | Price |
|---|---|---|
| 6/27/2025 | Sold | $315,000+5%$197/sqft |
Source: RANW #50309026 Report a problem | ||
| 6/4/2025 | Contingent | $299,900$188/sqft |
Source: | ||
| 5/29/2025 | Listed for sale | $299,900+122.1%$188/sqft |
Source: RANW #50309026 Report a problem | ||
| 6/28/2014 | Sold | $135,000+0.4%$84/sqft |
Source: RANW #50096668 Report a problem | ||
| 5/20/2014 | Pending sale | $134,500$84/sqft |
Source: CENTURY 21 First Realty #50096668 Report a problem | ||
Public tax history
| Year | Property taxes | Tax assessment |
|---|---|---|
| 2024 | $3,042 -4.5% | $213,100 |
| 2023 | $3,185 +2.7% | $213,100 +38.7% |
| 2022 | $3,101 -1.8% | $153,600 |
Find assessor info on the county website
Neighborhood: 54914
Nearby schools
GreatSchools rating
- 5/10Lincoln Elementary SchoolGrades: PK-6Distance: 0.4 mi
- 3/10Wilson Middle SchoolGrades: 7-8Distance: 0.6 mi
- 4/10West High SchoolGrades: 9-12Distance: 0.6 mi
Schools provided by the listing agent
- Elementary: Lincoln
- Middle: Wilson
- High: Appleton West
Source: RANW. This data may not be complete. We recommend contacting the local school district to confirm school assignments for this home.
Get pre-qualified for a loan
At Zillow Home Loans, we can pre-qualify you in as little as 5 minutes with no impact to your credit score.An equal housing lender. NMLS #10287.


