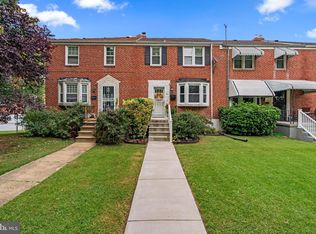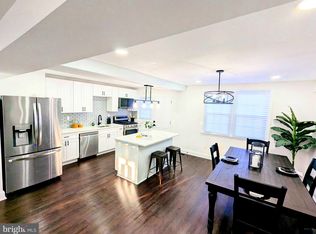Sold for $320,750
$320,750
813 Wedgewood Rd, Baltimore, MD 21229
4beds
1,920sqft
Townhouse
Built in 1950
3,870 Square Feet Lot
$320,700 Zestimate®
$167/sqft
$2,788 Estimated rent
Home value
$320,700
$289,000 - $359,000
$2,788/mo
Zestimate® history
Loading...
Owner options
Explore your selling options
What's special
Welcome to 813 Wedgewood! -an inviting end-of-group townhome filled with natural light and bordered by ample green space. This 4-bedroom , 2-bath home showcase gleaming hardwood floors and a brand new kitchen with a spacious island, quartz countertops, and stainless steel appliances. The flexible bedroom layout suits guests, a home office or hobbies while two full baths add convenience. Outside enjoy extra privacy and room that come with the end unit- ideal foe relaxing, gardening, or play! Stylish finishes, abundant sunshine, and sought-after end-of-group setting make this move-in-ready home a standout!
Zillow last checked: 8 hours ago
Listing updated: February 14, 2026 at 01:23pm
Listed by:
Michael Kane 443-810-6526,
RE/MAX Distinctive Real Estate, Inc.,
Listing Team: Mike Kane Group
Bought with:
Carter Wise, 669378
Real Broker, LLC
Source: Bright MLS,MLS#: MDBA2182344
Facts & features
Interior
Bedrooms & bathrooms
- Bedrooms: 4
- Bathrooms: 3
- Full bathrooms: 2
- 1/2 bathrooms: 1
- Main level bathrooms: 1
Primary bedroom
- Features: Flooring - HardWood
- Level: Upper
Bedroom 2
- Features: Flooring - HardWood
- Level: Upper
Bedroom 3
- Features: Flooring - HardWood
- Level: Upper
Bathroom 1
- Level: Upper
Bathroom 2
- Level: Lower
Basement
- Features: Flooring - Vinyl
- Level: Lower
Dining room
- Features: Ceiling Fan(s), Flooring - Carpet, Flooring - HardWood
- Level: Main
Half bath
- Level: Main
Kitchen
- Features: Flooring - Vinyl, Eat-in Kitchen, Kitchen - Gas Cooking
- Level: Main
Laundry
- Level: Lower
Living room
- Features: Flooring - Carpet, Flooring - HardWood
- Level: Main
Heating
- Forced Air, Natural Gas
Cooling
- Central Air, Electric
Appliances
- Included: Refrigerator, Oven/Range - Gas, Microwave, Dishwasher, Gas Water Heater
- Laundry: In Basement, Laundry Room
Features
- Flooring: Wood, Ceramic Tile
- Windows: Double Hung, Vinyl Clad
- Basement: Full,Finished,Heated,Improved,Interior Entry
- Has fireplace: No
Interior area
- Total structure area: 1,920
- Total interior livable area: 1,920 sqft
- Finished area above ground: 1,280
- Finished area below ground: 640
Property
Parking
- Parking features: None
Accessibility
- Accessibility features: Stair Lift
Features
- Levels: Two
- Stories: 2
- Patio & porch: Porch
- Pool features: None
- Fencing: Back Yard
Lot
- Size: 3,870 sqft
Details
- Additional structures: Above Grade, Below Grade
- Parcel number: 0328057993B060
- Zoning: R-6
- Special conditions: Standard
Construction
Type & style
- Home type: Townhouse
- Architectural style: Federal
- Property subtype: Townhouse
Materials
- Brick
- Foundation: Block
- Roof: Architectural Shingle
Condition
- Excellent
- New construction: No
- Year built: 1950
- Major remodel year: 2025
Utilities & green energy
- Electric: 100 Amp Service
- Sewer: Public Sewer
- Water: Public
Community & neighborhood
Location
- Region: Baltimore
- Subdivision: West Hills
- Municipality: Baltimore City
Other
Other facts
- Listing agreement: Exclusive Right To Sell
- Ownership: Fee Simple
Price history
| Date | Event | Price |
|---|---|---|
| 2/13/2026 | Sold | $320,750-1.3%$167/sqft |
Source: | ||
| 1/18/2026 | Pending sale | $324,899$169/sqft |
Source: | ||
| 1/8/2026 | Price change | $324,8990%$169/sqft |
Source: | ||
| 1/4/2026 | Listed for sale | $324,900$169/sqft |
Source: | ||
| 12/28/2025 | Pending sale | $324,900$169/sqft |
Source: | ||
Public tax history
| Year | Property taxes | Tax assessment |
|---|---|---|
| 2025 | -- | $149,333 +8.9% |
| 2024 | $3,235 +9.8% | $137,067 +9.8% |
| 2023 | $2,945 +1.3% | $124,800 |
Find assessor info on the county website
Neighborhood: West Hills
Nearby schools
GreatSchools rating
- 5/10Thomas Jefferson Elementary SchoolGrades: PK-8Distance: 0.4 mi
- 1/10Edmondson-Westside High SchoolGrades: 9-12Distance: 1 mi
- NAK.A.S.A. (Knowledge And Success Academy)Grades: 6-12Distance: 1.8 mi
Schools provided by the listing agent
- District: Baltimore City Public Schools
Source: Bright MLS. This data may not be complete. We recommend contacting the local school district to confirm school assignments for this home.
Get pre-qualified for a loan
At Zillow Home Loans, we can pre-qualify you in as little as 5 minutes with no impact to your credit score.An equal housing lender. NMLS #10287.

