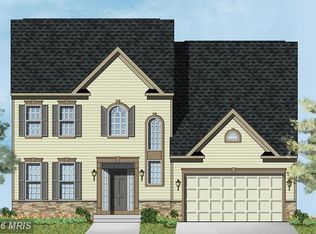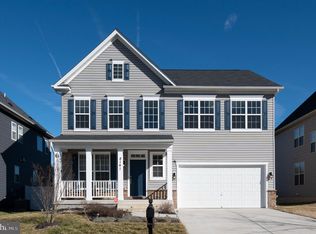Sold for $720,000 on 08/22/23
$720,000
8130 Ridgely Loop, Severn, MD 21144
5beds
3,272sqft
Single Family Residence
Built in 2017
6,000 Square Feet Lot
$761,600 Zestimate®
$220/sqft
$3,820 Estimated rent
Home value
$761,600
$724,000 - $800,000
$3,820/mo
Zestimate® history
Loading...
Owner options
Explore your selling options
What's special
Welcome HOME! THIS HOME HAS IT ALL! This meticulously maintained, craftsman style home in the sought out Upton Farm community is a homeowners dream. Step inside the main level featuring a 2-story foyer, a separate living area connected to the formal dining room, a private space for a home office or main level bedroom, expansive kitchen and living room at the back of the home with access to the rear patio! The kitchen has a very large island perfect for eating breakfast in the morning, dual wall ovens for efficient baking or cooking, and already lined with a gorgeous white tile backsplash. The entire home is covered in hardwood flooring! The main level has a first floor bedroom/office space and a half bath! The upper level has 4 bedrooms and 2 full baths, including the primary bedroom, with tray ceilings, large walk-in closet, and a luxurious en suite bath with an oversized stall shower, his-and-her vanities, and a walk in closet. ALSO 2nd floor laundry! The lower level is 1,500 square feet ready to be finished to provide extra living space and potentially the addition of a 6th bedroom and additional bath to make this home a 6 bed 3.5 bath beauty! AND a Fully fenced large backyard with a patio to entertain your guests! Perfect LOCATION in the sought out Upton Farm community! Conveniently off of New Cut Road for quick access to Route I-97, providing an easy route to Baltimore, Annapolis, or D.C. ALSO, NEW OLD MILL WEST HIGH SCHOOL IS WITHIN WALKING DISTANCE! Estimated completion date September 2024. DON'T MISS OUT ON THIS OPPORTUNITY!
Zillow last checked: 10 hours ago
Listing updated: October 03, 2023 at 05:02pm
Listed by:
Amanda Aigle 516-457-9454,
Samson Properties
Bought with:
Prabin Bhandari, 5002582
Keller Williams Gateway LLC
Source: Bright MLS,MLS#: MDAA2063298
Facts & features
Interior
Bedrooms & bathrooms
- Bedrooms: 5
- Bathrooms: 3
- Full bathrooms: 2
- 1/2 bathrooms: 1
- Main level bathrooms: 1
- Main level bedrooms: 1
Basement
- Area: 1493
Heating
- Heat Pump, Natural Gas
Cooling
- Central Air, Electric
Appliances
- Included: Cooktop, Microwave, Dishwasher, Disposal, Dryer, Double Oven, Oven, Refrigerator, Stainless Steel Appliance(s), Washer, Electric Water Heater, Water Heater
- Laundry: Has Laundry, Upper Level
Features
- Breakfast Area, Chair Railings, Crown Molding, Dining Area, Family Room Off Kitchen, Open Floorplan, Formal/Separate Dining Room, Eat-in Kitchen, Kitchen - Gourmet, Kitchen Island, Primary Bath(s), Recessed Lighting, Soaking Tub, Bathroom - Stall Shower, Walk-In Closet(s), Upgraded Countertops, Bathroom - Tub Shower, 2 Story Ceilings, 9'+ Ceilings, Tray Ceiling(s)
- Flooring: Hardwood, Tile/Brick, Wood
- Basement: Full,Interior Entry,Unfinished
- Number of fireplaces: 1
Interior area
- Total structure area: 4,765
- Total interior livable area: 3,272 sqft
- Finished area above ground: 3,272
- Finished area below ground: 0
Property
Parking
- Total spaces: 2
- Parking features: Garage Faces Front, Built In, Covered, Garage Door Opener, Inside Entrance, Attached, Driveway
- Attached garage spaces: 2
- Has uncovered spaces: Yes
Accessibility
- Accessibility features: None
Features
- Levels: Three
- Stories: 3
- Patio & porch: Patio
- Exterior features: Sidewalks
- Pool features: None
- Fencing: Back Yard,Privacy
Lot
- Size: 6,000 sqft
Details
- Additional structures: Above Grade, Below Grade
- Parcel number: 020488090235869
- Zoning: R5
- Special conditions: Standard
Construction
Type & style
- Home type: SingleFamily
- Architectural style: Craftsman
- Property subtype: Single Family Residence
Materials
- Vinyl Siding, Brick
- Foundation: Permanent
Condition
- New construction: No
- Year built: 2017
Utilities & green energy
- Sewer: Public Sewer
- Water: Public
Community & neighborhood
Location
- Region: Severn
- Subdivision: Upton Farm
HOA & financial
HOA
- Has HOA: Yes
- HOA fee: $56 monthly
- Services included: Common Area Maintenance, Management, Road Maintenance, Snow Removal
Other
Other facts
- Listing agreement: Exclusive Right To Sell
- Ownership: Fee Simple
Price history
| Date | Event | Price |
|---|---|---|
| 8/22/2023 | Sold | $720,000+0.7%$220/sqft |
Source: | ||
| 7/24/2023 | Pending sale | $715,000$219/sqft |
Source: | ||
| 7/22/2023 | Listed for sale | $715,000$219/sqft |
Source: | ||
| 7/18/2023 | Pending sale | $715,000$219/sqft |
Source: | ||
| 7/13/2023 | Listed for sale | $715,000+5.1%$219/sqft |
Source: | ||
Public tax history
| Year | Property taxes | Tax assessment |
|---|---|---|
| 2025 | -- | $619,400 +5.8% |
| 2024 | $6,410 +6.5% | $585,433 +6.2% |
| 2023 | $6,022 +11.4% | $551,467 +6.6% |
Find assessor info on the county website
Neighborhood: 21144
Nearby schools
GreatSchools rating
- 8/10Oakwood Elementary SchoolGrades: PK-5Distance: 1.9 mi
- 5/10Corkran Middle SchoolGrades: 6-8Distance: 2.4 mi
- 3/10Glen Burnie High SchoolGrades: 9-12Distance: 3.1 mi
Schools provided by the listing agent
- District: Anne Arundel County Public Schools
Source: Bright MLS. This data may not be complete. We recommend contacting the local school district to confirm school assignments for this home.

Get pre-qualified for a loan
At Zillow Home Loans, we can pre-qualify you in as little as 5 minutes with no impact to your credit score.An equal housing lender. NMLS #10287.
Sell for more on Zillow
Get a free Zillow Showcase℠ listing and you could sell for .
$761,600
2% more+ $15,232
With Zillow Showcase(estimated)
$776,832
