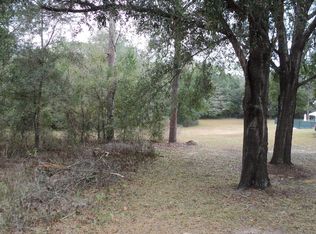Sold for $330,000 on 08/21/25
$330,000
8130 SW 209th Court Rd, Dunnellon, FL 34431
2beds
1,520sqft
Single Family Residence
Built in 1977
1.1 Acres Lot
$329,100 Zestimate®
$217/sqft
$2,134 Estimated rent
Home value
$329,100
$293,000 - $369,000
$2,134/mo
Zestimate® history
Loading...
Owner options
Explore your selling options
What's special
HOME WARRANTY! Discover this charming 2-bedroom, 2 bathroom pool home in Woodland Estates, Rainbow Springs on 1.12 acres tucked away for privacy. Behind the property is a cattle farm. Highlights include a new roof in 2023, new water heater, newer ac unit, solar heated salt water pool, two-car attached garage, 2 car detached workshop/garage, eat-in kitchen, formal dining room, sunroom with windows, living room/dining room combo. Enjoy your summer days in your solar heated salt water pool. The HOA offers access to a private park with a beach for launching canoes and kayaks, a clubhouse, pool, exercise room, billiards room, and an on-site restaurant and bar. Don't miss this incredible opportunity!
Zillow last checked: 8 hours ago
Listing updated: August 21, 2025 at 12:26pm
Listing Provided by:
Tamara Myers 352-390-4665,
ENGEL & VOLKERS OCALA 352-820-4770
Bought with:
Ashley Luciano, 3564134
LEGACY REALTY & ASSOCIATES
Source: Stellar MLS,MLS#: OM700859 Originating MLS: Ocala - Marion
Originating MLS: Ocala - Marion

Facts & features
Interior
Bedrooms & bathrooms
- Bedrooms: 2
- Bathrooms: 2
- Full bathrooms: 2
Primary bedroom
- Features: Walk-In Closet(s)
- Level: First
- Area: 193.2 Square Feet
- Dimensions: 12x16.1
Bedroom 2
- Features: Built-in Closet
- Level: First
- Area: 142.5 Square Feet
- Dimensions: 12.5x11.4
Kitchen
- Level: First
- Area: 122.96 Square Feet
- Dimensions: 10.6x11.6
Living room
- Level: First
- Area: 191.41 Square Feet
- Dimensions: 13.11x14.6
Workshop
- Level: First
- Area: 660 Square Feet
- Dimensions: 30x22
Heating
- Central, Electric, Heat Pump
Cooling
- Central Air
Appliances
- Included: Dishwasher, Dryer, Range, Refrigerator, Washer
- Laundry: In Garage
Features
- Ceiling Fan(s), Living Room/Dining Room Combo, Open Floorplan
- Flooring: Carpet, Tile
- Doors: Sliding Doors
- Has fireplace: No
Interior area
- Total structure area: 2,249
- Total interior livable area: 1,520 sqft
Property
Parking
- Total spaces: 2
- Parking features: Garage - Attached
- Attached garage spaces: 2
Features
- Levels: One
- Stories: 1
- Exterior features: Private Mailbox
- Has private pool: Yes
- Pool features: In Ground, Salt Water, Screen Enclosure, Solar Heat
- Has view: Yes
- View description: Trees/Woods
Lot
- Size: 1.10 Acres
- Dimensions: 155 x 309
- Features: Landscaped, Private
Details
- Additional structures: Shed(s), Workshop
- Parcel number: 3292076013
- Zoning: A1
- Special conditions: None
Construction
Type & style
- Home type: SingleFamily
- Property subtype: Single Family Residence
Materials
- Block
- Foundation: Concrete Perimeter
- Roof: Shingle
Condition
- New construction: No
- Year built: 1977
Utilities & green energy
- Sewer: Septic Tank
- Water: Well
- Utilities for property: Electricity Connected
Community & neighborhood
Location
- Region: Dunnellon
- Subdivision: VILLAGE/RAINBOW SPGS 01 REPLA
HOA & financial
HOA
- Has HOA: Yes
- HOA fee: $20 monthly
- Association name: Villages Services Cooperative
Other fees
- Pet fee: $0 monthly
Other financial information
- Total actual rent: 0
Other
Other facts
- Listing terms: Cash,Conventional,FHA,VA Loan
- Ownership: Fee Simple
- Road surface type: Asphalt
Price history
| Date | Event | Price |
|---|---|---|
| 8/21/2025 | Sold | $330,000-4.3%$217/sqft |
Source: | ||
| 7/21/2025 | Pending sale | $345,000$227/sqft |
Source: | ||
| 7/15/2025 | Price change | $345,000-1.4%$227/sqft |
Source: | ||
| 6/30/2025 | Price change | $349,9000%$230/sqft |
Source: | ||
| 6/28/2025 | Price change | $350,000-2.6%$230/sqft |
Source: | ||
Public tax history
| Year | Property taxes | Tax assessment |
|---|---|---|
| 2024 | $1,560 +2.8% | $119,818 +3% |
| 2023 | $1,517 +3.1% | $116,328 +3% |
| 2022 | $1,471 +0.6% | $112,940 +3% |
Find assessor info on the county website
Neighborhood: 34431
Nearby schools
GreatSchools rating
- 5/10Dunnellon Elementary SchoolGrades: PK-5Distance: 3.7 mi
- 4/10Dunnellon Middle SchoolGrades: 6-8Distance: 3.6 mi
- 2/10Dunnellon High SchoolGrades: 9-12Distance: 3.8 mi
Schools provided by the listing agent
- Elementary: Dunnellon Elementary School
- Middle: Dunnellon Middle School
- High: Dunnellon High School
Source: Stellar MLS. This data may not be complete. We recommend contacting the local school district to confirm school assignments for this home.

Get pre-qualified for a loan
At Zillow Home Loans, we can pre-qualify you in as little as 5 minutes with no impact to your credit score.An equal housing lender. NMLS #10287.
Sell for more on Zillow
Get a free Zillow Showcase℠ listing and you could sell for .
$329,100
2% more+ $6,582
With Zillow Showcase(estimated)
$335,682
