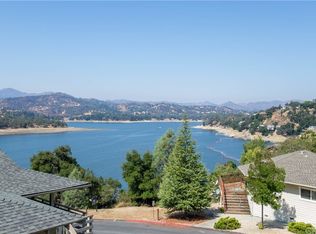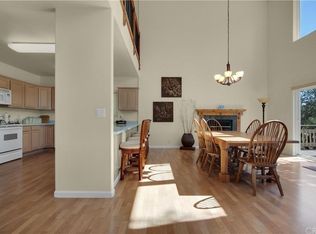Sold for $945,000 on 06/07/25
Listing Provided by:
Kimberly Tankersley DRE #01412138 831-596-6965,
Oak Shores Realty
Bought with: COMPASS
$945,000
8130 Smith Point Rd, Bradley, CA 93426
4beds
2,800sqft
Single Family Residence
Built in 1986
6,600 Square Feet Lot
$951,300 Zestimate®
$338/sqft
$4,511 Estimated rent
Home value
$951,300
$875,000 - $1.04M
$4,511/mo
Zestimate® history
Loading...
Owner options
Explore your selling options
What's special
Experience lakefront living in this stunning home in the private gated community of Oak Shores on Lake Nacimiento. With breathtaking water views, lakefront with beach, and a large dock, this retreat is perfect for relaxation and adventure.
The spacious kitchen boasts granite countertops, a breakfast bar, and a walk-in pantry, opening to a vaulted-ceiling living room with two-story windows and a wood-burning fireplace. Upstairs, find a master suite, office, and an additional lake-view master bedroom with two walk-in closets, an ensuite bath, and a private balcony. The lowest level features a large game room for entertaining or extra sleeping space.
Enjoy grilling on the expansive deck, playing horseshoes, or unwinding in the shade with stunning lake views. The oversized garage accommodates tall boats, with additional flat RV or pontoon parking. With A/C and ideal sun exposure, comfort is guaranteed.
Zillow last checked: 8 hours ago
Listing updated: June 07, 2025 at 09:09am
Listing Provided by:
Kimberly Tankersley DRE #01412138 831-596-6965,
Oak Shores Realty
Bought with:
Robert Sousa, DRE #01774193
COMPASS
Source: CRMLS,MLS#: NS25089267 Originating MLS: California Regional MLS
Originating MLS: California Regional MLS
Facts & features
Interior
Bedrooms & bathrooms
- Bedrooms: 4
- Bathrooms: 3
- Full bathrooms: 3
- Main level bathrooms: 1
- Main level bedrooms: 1
Primary bedroom
- Features: Multiple Primary Suites
Bathroom
- Features: Granite Counters
Kitchen
- Features: Granite Counters
Other
- Features: Walk-In Closet(s)
Heating
- Forced Air, Propane
Cooling
- Central Air
Appliances
- Included: Dishwasher, Disposal, Gas Range, Microwave
- Laundry: Electric Dryer Hookup, Gas Dryer Hookup, In Garage
Features
- Breakfast Bar, Cathedral Ceiling(s), Pantry, Multiple Primary Suites, Walk-In Closet(s)
- Flooring: Bamboo, Carpet, Tile
- Windows: Double Pane Windows
- Has fireplace: Yes
- Fireplace features: Living Room, Wood Burning
- Common walls with other units/homes: No Common Walls
Interior area
- Total interior livable area: 2,800 sqft
Property
Parking
- Total spaces: 2
- Parking features: Driveway, Garage
- Attached garage spaces: 2
Features
- Levels: Three Or More
- Stories: 3
- Entry location: 2
- Patio & porch: Covered, Deck
- Pool features: Association
- Spa features: None
- Has view: Yes
- View description: Park/Greenbelt, Hills, Lake, Panoramic
- Has water view: Yes
- Water view: Lake
- Waterfront features: Lake Front
Lot
- Size: 6,600 sqft
- Features: Cul-De-Sac, Sloped Down, Greenbelt, Paved
Details
- Parcel number: 012265068
- Zoning: R1
- Special conditions: Standard
Construction
Type & style
- Home type: SingleFamily
- Property subtype: Single Family Residence
Materials
- Foundation: Block
- Roof: Composition,Shingle
Condition
- New construction: No
- Year built: 1986
Utilities & green energy
- Sewer: Public Sewer
- Water: Private
- Utilities for property: Electricity Connected, Phone Connected, Sewer Connected, Water Connected
Community & neighborhood
Community
- Community features: Curbs, Dog Park, Fishing, Lake, Mountainous, Park, Street Lights, Water Sports
Location
- Region: Bradley
- Subdivision: Pr Lake Nacimiento(230)
HOA & financial
HOA
- Has HOA: Yes
- HOA fee: $3,659 annually
- Amenities included: Clubhouse, Controlled Access, Dock, Dog Park, Fire Pit, Maintenance Grounds, Meeting Room, Management, Outdoor Cooking Area, Other Courts, Barbecue, Other, Picnic Area, Playground, Pickleball, Pool, Pets Allowed, Guard, Security, Trail(s), Trash
- Association name: OSCA
- Association phone: 805-472-2233
Other
Other facts
- Listing terms: Cash,Cash to New Loan
Price history
| Date | Event | Price |
|---|---|---|
| 6/7/2025 | Sold | $945,000-3.1%$338/sqft |
Source: | ||
| 5/29/2025 | Pending sale | $975,000$348/sqft |
Source: | ||
| 5/1/2025 | Contingent | $975,000$348/sqft |
Source: | ||
| 4/24/2025 | Listed for sale | $975,000$348/sqft |
Source: | ||
| 5/30/2023 | Sold | $975,000-1.4%$348/sqft |
Source: Public Record Report a problem | ||
Public tax history
| Year | Property taxes | Tax assessment |
|---|---|---|
| 2025 | $12,120 +6.7% | $1,014,390 +2% |
| 2024 | $11,356 +29.3% | $994,500 +32.1% |
| 2023 | $8,785 -1.8% | $752,972 +2% |
Find assessor info on the county website
Neighborhood: 93426
Nearby schools
GreatSchools rating
- 7/10Cappy Culver Elementary SchoolGrades: K-8Distance: 6 mi
Schools provided by the listing agent
- Elementary: Cappy Culver
Source: CRMLS. This data may not be complete. We recommend contacting the local school district to confirm school assignments for this home.

Get pre-qualified for a loan
At Zillow Home Loans, we can pre-qualify you in as little as 5 minutes with no impact to your credit score.An equal housing lender. NMLS #10287.

