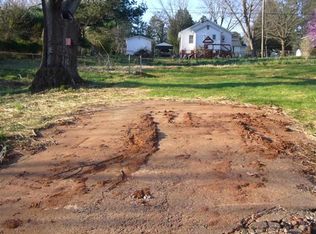Sold-in house
$180,000
8131 3rd St, Boiling Springs, SC 29316
2beds
1,411sqft
Single Family Residence
Built in 1925
10,018.8 Square Feet Lot
$182,900 Zestimate®
$128/sqft
$1,336 Estimated rent
Home value
$182,900
$174,000 - $192,000
$1,336/mo
Zestimate® history
Loading...
Owner options
Explore your selling options
What's special
PRICE IMPROVEMENT!! Welcome home to 8131 3rd Street in Valley Falls Mill. Close to shopping and interstates 85 & 26 as well as close to Hwy 9 and downtown Spartanburg. 14x7 covered front porch greets you as you enter the large great room with brick hearth and FP. Gas logs installed but not connected to gas, have never been used and are sold as is. Your huge kitchen has ample cabinet and counter space opens to spacious dining room and laundry. Second bath is off kitchen. Two 13x12 bedrooms share a full bath. Lovely screen porch and deck as you come up handicap access at side of home. Storage shed with electric remains. New architectural roof in 2023, septic pumped 3 +/- years ago. Baseboard heat works but is not main source of heat,
Zillow last checked: 8 hours ago
Listing updated: August 29, 2025 at 02:37pm
Listed by:
Susan W Berry 828-850-2595,
Bauer & Hart
Bought with:
SHARON BRADY-OVERBY
EXP Realty LLC
Source: SAR,MLS#: 326662
Facts & features
Interior
Bedrooms & bathrooms
- Bedrooms: 2
- Bathrooms: 2
- Full bathrooms: 2
- Main level bathrooms: 2
- Main level bedrooms: 2
Primary bedroom
- Level: First
- Area: 156
- Dimensions: 13x12
Bedroom 2
- Level: First
- Area: 156
- Dimensions: 13x12
Deck
- Level: First
- Area: 182
- Dimensions: 14x13
Dining room
- Level: First
- Area: 228
- Dimensions: 19x12
Great room
- Level: First
- Area: 336
- Dimensions: 24x14
Kitchen
- Level: First
- Area: 168
- Dimensions: 12x14
Laundry
- Level: First
- Area: 30
- Dimensions: 6x5
Other
- Description: Covered front porch
- Level: First
- Area: 98
- Dimensions: 14x7
Screened porch
- Level: First
- Area: 169
- Dimensions: 13x13
Heating
- Baseboard, Forced Air, Heat Pump, Electricity
Cooling
- Central Air, Heat Pump, Electricity
Appliances
- Included: Electric Oven, Free-Standing Range, Refrigerator, Electric Water Heater
- Laundry: 1st Floor, Electric Dryer Hookup, Stackable Accommodating, Walk-In, Washer Hookup
Features
- Ceiling Fan(s), Fireplace, Ceiling - Smooth, Ceiling - Blown, Laminate Counters, Drop Ceiling(s)
- Flooring: Carpet, Vinyl
- Doors: Storm Door(s)
- Windows: Window Treatments
- Has basement: No
- Has fireplace: Yes
- Fireplace features: Gas Log
Interior area
- Total interior livable area: 1,411 sqft
- Finished area above ground: 1,411
- Finished area below ground: 0
Property
Parking
- Parking features: Driveway, None
- Has uncovered spaces: Yes
Accessibility
- Accessibility features: Accessible Approach with Ramp, Handicap Access, Disabled Access
Features
- Levels: One
- Patio & porch: Deck, Porch, Screened
Lot
- Size: 10,018 sqft
- Dimensions: 82 x 123
- Features: Level, Sloped
- Topography: Level,Sloping
Details
- Parcel number: 2511001000
- Zoning: res
Construction
Type & style
- Home type: SingleFamily
- Architectural style: Bungalow
- Property subtype: Single Family Residence
Materials
- Vinyl Siding
- Foundation: Crawl Space
- Roof: Architectural
Condition
- New construction: No
- Year built: 1925
Utilities & green energy
- Electric: Duke
- Gas: Piedmont
- Sewer: Septic Tank
- Water: Public, SJWD
Community & neighborhood
Security
- Security features: Smoke Detector(s)
Community
- Community features: None
Location
- Region: Boiling Springs
- Subdivision: Valley Falls Mill
Price history
| Date | Event | Price |
|---|---|---|
| 8/29/2025 | Sold | $180,000-2.7%$128/sqft |
Source: | ||
| 7/19/2025 | Pending sale | $185,000$131/sqft |
Source: | ||
| 4/6/2025 | Listed for sale | $185,000$131/sqft |
Source: | ||
| 3/29/2025 | Pending sale | $185,000$131/sqft |
Source: | ||
| 3/29/2025 | Contingent | $185,000$131/sqft |
Source: | ||
Public tax history
| Year | Property taxes | Tax assessment |
|---|---|---|
| 2025 | -- | $3,630 |
| 2024 | $656 +0.7% | $3,630 |
| 2023 | $652 | $3,630 +15% |
Find assessor info on the county website
Neighborhood: 29316
Nearby schools
GreatSchools rating
- 8/10James H. Hendrix Elementary SchoolGrades: PK-5Distance: 1.7 mi
- 7/10Boiling Springs Middle SchoolGrades: 6-8Distance: 3.9 mi
- 7/10Boiling Springs High SchoolGrades: 9-12Distance: 2.3 mi
Schools provided by the listing agent
- Elementary: 2-Hendrix Elem
- Middle: 2-Boiling Springs
- High: 2-Boiling Springs
Source: SAR. This data may not be complete. We recommend contacting the local school district to confirm school assignments for this home.
Get a cash offer in 3 minutes
Find out how much your home could sell for in as little as 3 minutes with a no-obligation cash offer.
Estimated market value
$182,900
