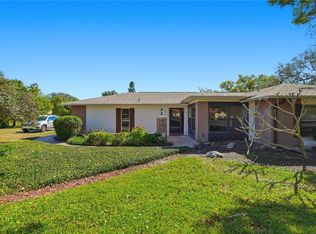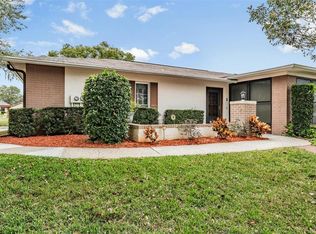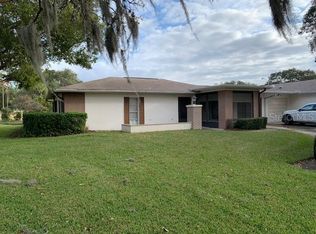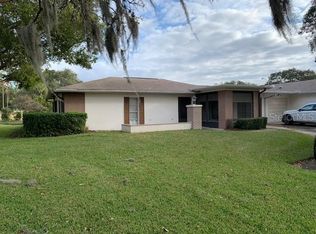Sold for $151,000
$151,000
8131 Braddock Cir APT 4, Port Richey, FL 34668
2beds
1,000sqft
Condominium
Built in 1979
-- sqft lot
$149,000 Zestimate®
$151/sqft
$1,505 Estimated rent
Home value
$149,000
$134,000 - $165,000
$1,505/mo
Zestimate® history
Loading...
Owner options
Explore your selling options
What's special
NEW ROOF 2025! Discover this beautifully maintained 2-bedroom, 2-bath, 1 car garage villa in the sought-after 55+ community of Timber Oaks Fairway Villas. This villa has a welcoming open floor plan featuring a combined living and dining area. The home boasts fresh paint, new carpet throughout, AC- 2023, a new brick paver patio, new ceiling fans, and a freshly painted garage floor creating a move-in-ready oasis. The kitchen has all new appliances, a spacious pantry, and breakfast bar. Right off of the living room is an enclosed Florida room where you can relax and soak in the Florida sunshine. The primary bedroom has an ensuite bathroom with an updated vanity, new toilet, and a walk-in closet. The second bedroom has a large closet with an additional full bathroom down the hall. This villa has ample storage options, a private garage, washer and dryer, and additional parking spaces. As part of the Timber Oaks community, residents enjoy access to exceptional amenities, including a clubhouse with recreational facilities, a heated pool, tennis courts, shuffleboard, a library, crafting space, and a banquet hall for hosting events. Don't miss your chance to experience the vibrant, active lifestyle of Timber Oaks. Schedule your showing today!
Zillow last checked: 8 hours ago
Listing updated: June 09, 2025 at 06:23pm
Listing Provided by:
Cindi Weinberg 321-695-5234,
SANDPEAK REALTY 727-232-2192
Bought with:
Eka Aguilar, PA, 3281374
PEOPLE'S TRUST REALTY
Source: Stellar MLS,MLS#: W7870428 Originating MLS: West Pasco
Originating MLS: West Pasco

Facts & features
Interior
Bedrooms & bathrooms
- Bedrooms: 2
- Bathrooms: 2
- Full bathrooms: 2
Primary bedroom
- Features: Walk-In Closet(s)
- Level: First
- Area: 170 Square Feet
- Dimensions: 17x10
Bedroom 2
- Features: Built-in Closet
- Level: First
- Area: 132 Square Feet
- Dimensions: 12x11
Kitchen
- Features: Breakfast Bar, Pantry
- Level: First
- Area: 99 Square Feet
- Dimensions: 11x9
Living room
- Features: Bar
- Level: First
- Area: 195 Square Feet
- Dimensions: 15x13
Heating
- Electric
Cooling
- Central Air
Appliances
- Included: Cooktop, Dishwasher, Dryer, Electric Water Heater, Microwave, Range, Refrigerator, Washer
- Laundry: In Garage
Features
- Ceiling Fan(s), Living Room/Dining Room Combo, Primary Bedroom Main Floor
- Flooring: Carpet, Linoleum
- Doors: Sliding Doors
- Windows: Blinds
- Has fireplace: No
Interior area
- Total structure area: 1,000
- Total interior livable area: 1,000 sqft
Property
Parking
- Total spaces: 1
- Parking features: Garage - Attached
- Attached garage spaces: 1
- Details: Garage Dimensions: 12x25
Features
- Levels: One
- Stories: 1
- Exterior features: Courtyard, Private Mailbox, Rain Gutters
Lot
- Size: 4.97 Acres
Details
- Parcel number: 162511010C0310000D0
- Zoning: PUD
- Special conditions: None
Construction
Type & style
- Home type: Condo
- Property subtype: Condominium
Materials
- Block
- Foundation: Slab
- Roof: Shingle
Condition
- New construction: No
- Year built: 1979
Utilities & green energy
- Sewer: Public Sewer
- Water: Public
- Utilities for property: BB/HS Internet Available, Cable Connected, Electricity Available, Phone Available, Public, Sewer Connected, Water Connected
Community & neighborhood
Community
- Community features: Buyer Approval Required, Clubhouse, Community Mailbox, Deed Restrictions, Fitness Center, Pool, Sidewalks, Tennis Court(s)
Senior living
- Senior community: Yes
Location
- Region: Port Richey
- Subdivision: TIMBER OAKS FAIRWAY VILLAS
HOA & financial
HOA
- Has HOA: Yes
- HOA fee: $662 monthly
- Services included: Cable TV, Common Area Taxes, Community Pool, Reserve Fund, Insurance, Internet, Maintenance Structure, Maintenance Grounds, Maintenance Repairs, Pool Maintenance, Recreational Facilities, Sewer, Trash, Water
- Association name: Candy Jardell
- Association phone: 727-869-9700
- Second association name: no
Other fees
- Pet fee: $0 monthly
Other financial information
- Total actual rent: 0
Other
Other facts
- Listing terms: Cash,Conventional
- Ownership: Fee Simple
- Road surface type: Asphalt
Price history
| Date | Event | Price |
|---|---|---|
| 3/21/2025 | Sold | $151,000-2.6%$151/sqft |
Source: | ||
| 2/21/2025 | Pending sale | $155,000$155/sqft |
Source: | ||
| 1/2/2025 | Price change | $155,000-3.1%$155/sqft |
Source: | ||
| 12/4/2024 | Listed for sale | $160,000$160/sqft |
Source: | ||
| 6/21/2023 | Sold | $160,000-5.3%$160/sqft |
Source: | ||
Public tax history
| Year | Property taxes | Tax assessment |
|---|---|---|
| 2024 | $1,200 -52.9% | $94,412 -28.3% |
| 2023 | $2,546 +398.7% | $131,657 +30.6% |
| 2022 | $510 +4.1% | $100,844 +157.8% |
Find assessor info on the county website
Neighborhood: 34668
Nearby schools
GreatSchools rating
- 2/10Gulf Highlands Elementary SchoolGrades: PK-5Distance: 0.2 mi
- 2/10Bayonet Point Middle SchoolGrades: 6-8Distance: 0.8 mi
- 2/10Fivay High SchoolGrades: 9-12Distance: 1.5 mi
Get a cash offer in 3 minutes
Find out how much your home could sell for in as little as 3 minutes with a no-obligation cash offer.
Estimated market value$149,000
Get a cash offer in 3 minutes
Find out how much your home could sell for in as little as 3 minutes with a no-obligation cash offer.
Estimated market value
$149,000



