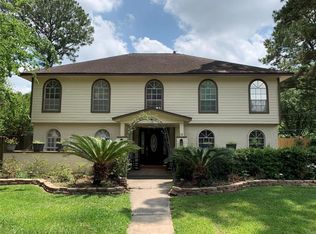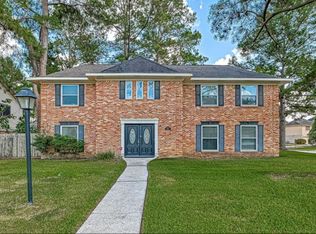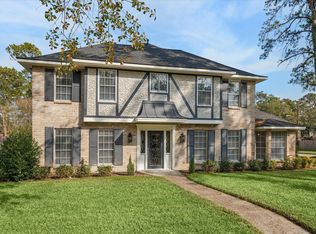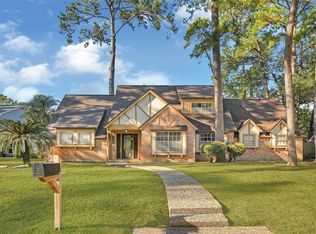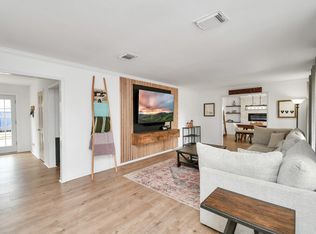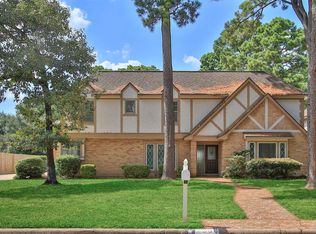Updates galore in this stately 2-story home in the established Memorial Northwest! This 5 bedroom, 3.5 bath home sit on a generously sized lot with a private pool. The property boasts a spacious 3-car garage, stainless steel appliances, sleek flooring, and stylish, modern finishes at every turn. Downstairs features a formal sitting area or flex room, formal dining, stunning upgraded kitchen w/breakfast room, spacious living room with a cozy fireplace, laundry, and the primary suite! Second floor has a game room, 4 secondary bedrooms, jack & jill bathroom, and an additional full bath! Step outside where you'll find the private backyard escape w/a sparkling pool, perfect for entertaining or unwinding. Conveniently located near shopping, dining, highly rated schools and more!
Pending
$415,000
8131 Theisswood Rd, Spring, TX 77379
5beds
3,223sqft
Est.:
Single Family Residence
Built in 1974
10,794.17 Square Feet Lot
$403,900 Zestimate®
$129/sqft
$67/mo HOA
What's special
Sparkling poolCozy fireplaceModern finishesPrivate poolPrivate backyard escapeStainless steel appliancesSleek flooring
- 198 days |
- 45 |
- 0 |
Zillow last checked: 8 hours ago
Listing updated: December 12, 2025 at 10:09am
Listed by:
Emily Wilcox TREC #0657151 832-797-1768,
Better Homes and Gardens Real Estate Gary Greene - Lake Conroe South,
Candace Prendergast
Source: HAR,MLS#: 5594072
Facts & features
Interior
Bedrooms & bathrooms
- Bedrooms: 5
- Bathrooms: 4
- Full bathrooms: 3
- 1/2 bathrooms: 1
Rooms
- Room types: Family Room, Utility Room
Primary bathroom
- Features: Half Bath, Primary Bath: Double Sinks, Primary Bath: Shower Only, Secondary Bath(s): Tub/Shower Combo
Kitchen
- Features: Breakfast Bar, Under Cabinet Lighting
Heating
- Natural Gas
Cooling
- Electric
Appliances
- Included: Disposal, Double Oven, Microwave, Gas Cooktop, Dishwasher
- Laundry: Electric Dryer Hookup, Washer Hookup
Features
- En-Suite Bath, Primary Bed - 1st Floor, Walk-In Closet(s)
- Flooring: Tile, Vinyl
- Number of fireplaces: 1
- Fireplace features: Gas Log
Interior area
- Total structure area: 3,223
- Total interior livable area: 3,223 sqft
Property
Parking
- Total spaces: 3
- Parking features: Attached
- Attached garage spaces: 3
Features
- Stories: 2
- Patio & porch: Patio/Deck
- Has private pool: Yes
- Pool features: In Ground
- Fencing: Back Yard
Lot
- Size: 10,794.17 Square Feet
- Features: Subdivided, 0 Up To 1/4 Acre
Details
- Parcel number: 1071530000001
Construction
Type & style
- Home type: SingleFamily
- Architectural style: Traditional
- Property subtype: Single Family Residence
Materials
- Brick, Wood Siding
- Foundation: Slab
- Roof: Composition
Condition
- New construction: No
- Year built: 1974
Utilities & green energy
- Sewer: Public Sewer
- Water: Public
Community & HOA
Community
- Subdivision: Memorial Northwest 04 Prcl R/P
HOA
- Has HOA: Yes
- HOA fee: $800 annually
Location
- Region: Spring
Financial & listing details
- Price per square foot: $129/sqft
- Tax assessed value: $354,655
- Annual tax amount: $7,097
- Date on market: 8/12/2025
- Listing terms: Cash,Conventional,FHA,VA Loan
Estimated market value
$403,900
$384,000 - $424,000
$3,196/mo
Price history
Price history
| Date | Event | Price |
|---|---|---|
| 10/27/2025 | Pending sale | $415,000$129/sqft |
Source: | ||
| 8/12/2025 | Price change | $415,000-4.6%$129/sqft |
Source: | ||
| 7/28/2025 | Listed for sale | $435,000$135/sqft |
Source: | ||
| 7/21/2025 | Pending sale | $435,000$135/sqft |
Source: | ||
| 7/11/2025 | Price change | $435,000-3.3%$135/sqft |
Source: | ||
| 4/7/2025 | Price change | $450,000-5.3%$140/sqft |
Source: | ||
| 2/22/2025 | Listed for sale | $475,000$147/sqft |
Source: | ||
Public tax history
Public tax history
| Year | Property taxes | Tax assessment |
|---|---|---|
| 2025 | -- | $354,655 -1.5% |
| 2024 | $2,450 +2% | $359,989 -6% |
| 2023 | $2,403 -50.2% | $382,836 +11.9% |
| 2022 | $4,823 | $342,185 +30% |
| 2021 | -- | $263,161 +3.9% |
| 2020 | $4,743 +196.3% | $253,260 +7.3% |
| 2019 | $1,601 -71.8% | $236,056 -7.1% |
| 2018 | $5,685 | $254,147 |
| 2017 | $5,685 +5.1% | $254,147 +4.8% |
| 2016 | $5,411 +13.9% | $242,497 |
| 2015 | $4,752 | $242,497 +6.4% |
| 2014 | $4,752 | $227,958 +21.1% |
| 2013 | -- | $188,185 |
| 2012 | -- | $188,185 |
| 2011 | -- | $188,185 |
| 2010 | -- | $188,185 -4.3% |
| 2009 | -- | $196,539 -0.1% |
| 2008 | -- | $196,701 +8.5% |
| 2007 | -- | $181,271 +6.1% |
| 2006 | -- | $170,840 -5% |
| 2005 | -- | $179,800 |
| 2004 | -- | $179,800 +4% |
| 2003 | -- | $172,900 +3.7% |
| 2002 | -- | $166,700 +3.7% |
| 2001 | -- | $160,800 +10% |
| 2000 | -- | $146,200 |
Find assessor info on the county website
BuyAbility℠ payment
Est. payment
$2,639/mo
Principal & interest
$1967
Property taxes
$605
HOA Fees
$67
Climate risks
Neighborhood: Memorial Northwest
Nearby schools
GreatSchools rating
- 6/10Theiss Elementary SchoolGrades: PK-5Distance: 0.3 mi
- 9/10Doerre Intermediate SchoolGrades: 6-8Distance: 0.5 mi
- 8/10Klein High SchoolGrades: 9-12Distance: 1.3 mi
Schools provided by the listing agent
- Elementary: Theiss Elementary School
- Middle: Doerre Intermediate School
- High: Klein High School
Source: HAR. This data may not be complete. We recommend contacting the local school district to confirm school assignments for this home.
