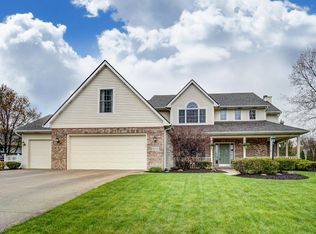Closed
$440,000
8133 Becketts Ridge Ln, Fort Wayne, IN 46825
4beds
2,971sqft
Single Family Residence
Built in 1999
0.52 Acres Lot
$471,800 Zestimate®
$--/sqft
$2,842 Estimated rent
Home value
$471,800
$448,000 - $500,000
$2,842/mo
Zestimate® history
Loading...
Owner options
Explore your selling options
What's special
Multiple Offers received - sellers are asking for highest and best offers until 6 PM Monday, April 29th with a response time of 9 PM. Welcome to your dream home with a plethora of options for room space. In need of: 2 main floor suites for nursery or in-law suite; Den/formal dining; Workshop/ 5th BR in the walk-out lower level, Workout/Craft Room? This stunning, custom built, Chris Stauffer home offers an unparalleled blend of functionality & style. Step into the heart of the home and be greeted by soaring vaulted ceilings in great room. The gourmet kitchen is a chef's delight, equipped with custom Grabill cabinetry and Corian Counters. Whether you're hosting a dinner party or preparing a family meal, this kitchen is sure to inspire culinary creativity. Upstairs boasts 2 spacious bedrooms with Jack-n-Jill baths. The lower level abounds with possibilities and complete with a finished half bath. Step outside to discover your own private oasis, complete with 2 tier, Azek deck. The 3 car garage with 18’ ceilings with lifts for bikes. HVAC (2019). NEW French door in basement. Nestled on a picturesque lot, this home boasts exquisite craftsmanship and attention to detail throughout.
Zillow last checked: 8 hours ago
Listing updated: June 01, 2024 at 06:35am
Listed by:
Lori Stinson Cell:260-415-9702,
North Eastern Group Realty
Bought with:
Cindy Bluhm, RB14040395
Mike Thomas Assoc., Inc
Source: IRMLS,MLS#: 202408746
Facts & features
Interior
Bedrooms & bathrooms
- Bedrooms: 4
- Bathrooms: 5
- Full bathrooms: 3
- 1/2 bathrooms: 2
- Main level bedrooms: 2
Bedroom 1
- Level: Main
Bedroom 2
- Level: Main
Dining room
- Level: Main
- Area: 168
- Dimensions: 14 x 12
Family room
- Level: Lower
- Area: 660
- Dimensions: 30 x 22
Kitchen
- Level: Main
- Area: 256
- Dimensions: 16 x 16
Living room
- Level: Main
- Area: 324
- Dimensions: 18 x 18
Office
- Level: Main
- Area: 182
- Dimensions: 14 x 13
Heating
- Forced Air
Cooling
- Central Air
Appliances
- Included: Disposal, Range/Oven Hook Up Elec, Dishwasher, Microwave, Refrigerator, Gas Range
- Laundry: Dryer Hook Up Gas/Elec
Features
- 1st Bdrm En Suite, Ceiling Fan(s), Soaking Tub, Kitchen Island, Split Br Floor Plan, Main Level Bedroom Suite
- Basement: Walk-Out Access
- Number of fireplaces: 1
- Fireplace features: Living Room
Interior area
- Total structure area: 4,851
- Total interior livable area: 2,971 sqft
- Finished area above ground: 2,715
- Finished area below ground: 256
Property
Parking
- Total spaces: 3
- Parking features: Attached
- Attached garage spaces: 3
Features
- Levels: One and One Half
- Stories: 1
- Patio & porch: Deck
Lot
- Size: 0.52 Acres
- Dimensions: 144 x 188 x 70 x 243
- Features: Few Trees, City/Town/Suburb, Near Walking Trail
Details
- Parcel number: 020712427010.000073
Construction
Type & style
- Home type: SingleFamily
- Architectural style: Traditional
- Property subtype: Single Family Residence
Materials
- Brick, Cedar, Vinyl Siding
Condition
- New construction: No
- Year built: 1999
Utilities & green energy
- Sewer: City
- Water: City
Community & neighborhood
Location
- Region: Fort Wayne
- Subdivision: Becketts Run
HOA & financial
HOA
- Has HOA: Yes
- HOA fee: $285 annually
Other
Other facts
- Listing terms: Cash,Conventional,FHA,VA Loan
Price history
| Date | Event | Price |
|---|---|---|
| 5/30/2024 | Sold | $440,000+0.2% |
Source: | ||
| 4/30/2024 | Pending sale | $439,000 |
Source: | ||
| 4/26/2024 | Listed for sale | $439,000 |
Source: | ||
| 3/22/2024 | Pending sale | $439,000 |
Source: | ||
| 3/20/2024 | Listed for sale | $439,000 |
Source: | ||
Public tax history
| Year | Property taxes | Tax assessment |
|---|---|---|
| 2024 | $4,949 +8.6% | $442,000 +2.9% |
| 2023 | $4,556 +17.7% | $429,400 +7.7% |
| 2022 | $3,871 +7% | $398,700 +16.9% |
Find assessor info on the county website
Neighborhood: Becketts Run
Nearby schools
GreatSchools rating
- 7/10Lincoln Elementary SchoolGrades: K-5Distance: 0.6 mi
- 4/10Shawnee Middle SchoolGrades: 6-8Distance: 0.7 mi
- 3/10Northrop High SchoolGrades: 9-12Distance: 1.2 mi
Schools provided by the listing agent
- Elementary: Shambaugh
- Middle: Shawnee
- High: Northrop
- District: Fort Wayne Community
Source: IRMLS. This data may not be complete. We recommend contacting the local school district to confirm school assignments for this home.
Get pre-qualified for a loan
At Zillow Home Loans, we can pre-qualify you in as little as 5 minutes with no impact to your credit score.An equal housing lender. NMLS #10287.
Sell with ease on Zillow
Get a Zillow Showcase℠ listing at no additional cost and you could sell for —faster.
$471,800
2% more+$9,436
With Zillow Showcase(estimated)$481,236
