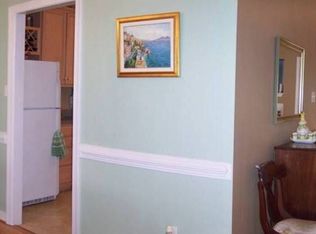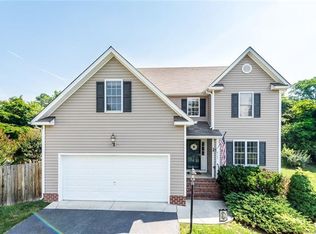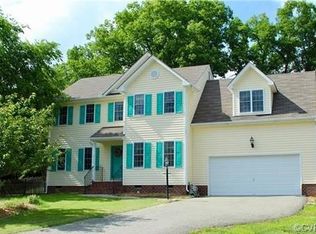Sold for $476,000
$476,000
8134 Bendemeer Rd, North Chesterfield, VA 23235
4beds
2,134sqft
Single Family Residence
Built in 2003
0.37 Acres Lot
$498,600 Zestimate®
$223/sqft
$2,756 Estimated rent
Home value
$498,600
$474,000 - $524,000
$2,756/mo
Zestimate® history
Loading...
Owner options
Explore your selling options
What's special
Located near historic Bon Air, this home is the sanctuary you’ve dreamed of finding! With a spacious size, vaulted ceiling and walk-in closet, the main attraction of the home is a 1st LEVEL primary suite! Just down the hall, the Great Room features a vaulted ceiling and gas fireplace (definitely nice on chilly evenings)! The heart of any home is the Kitchen, and this one is lovely. It has ample counter space, plenty of storage, gas cooking, and an island that captures a farmhouse vibe! But living is more than your home, and the village of Bon Air offers many beloved amenities. These include Trader Joe's, the neighborhood fishmonger, and a traditional butcher shop. Grab a quick meal or sip a cup of java at Perk and savor ice cream from Bev's. Hungry? Joe's Inn & Out, Southbound and other local restaurants offer dining as well as quick takeout options. You’ll also enjoy visiting the Bon Air Library and the community pool, plus everyone appreciates the popular public and private schools. This charming home offers the perfect blend of modern living plus the convenience of local amenities, top-rated public schools, and the delightful Bon Air community. Come Home Today!
Zillow last checked: 8 hours ago
Listing updated: March 13, 2025 at 12:45pm
Listed by:
Leigh Hulcher 804-356-4874,
Napier REALTORS ERA
Bought with:
James D'Arcy, 0225236829
Long & Foster REALTORS
Alex Glaser, 0225193449
Long & Foster REALTORS
Source: CVRMLS,MLS#: 2324628 Originating MLS: Central Virginia Regional MLS
Originating MLS: Central Virginia Regional MLS
Facts & features
Interior
Bedrooms & bathrooms
- Bedrooms: 4
- Bathrooms: 3
- Full bathrooms: 3
Primary bedroom
- Description: NEW carpet, primary bath, walk-in closet, vaulted
- Level: First
- Dimensions: 0 x 0
Bedroom 2
- Description: NEW wall to wall carpet
- Level: First
- Dimensions: 0 x 0
Bedroom 3
- Description: NEW wall to wall carpet
- Level: First
- Dimensions: 0 x 0
Bedroom 4
- Description: Full bath, wall to wall carpet
- Level: Second
- Dimensions: 0 x 0
Dining room
- Description: wood floor
- Level: First
- Dimensions: 0 x 0
Other
- Description: Tub & Shower
- Level: First
Other
- Description: Shower
- Level: Second
Great room
- Description: wood floor, gas fp (propane), vaulted
- Level: First
- Dimensions: 0 x 0
Kitchen
- Description: eat-in, granite, gas cooking, LVP floor
- Level: First
- Dimensions: 0 x 0
Heating
- Electric, Heat Pump
Cooling
- Heat Pump
Appliances
- Included: Dishwasher, Electric Water Heater, Gas Cooking, Disposal, Microwave, Refrigerator, Stove
- Laundry: Washer Hookup, Dryer Hookup
Features
- Ceiling Fan(s), Cathedral Ceiling(s), Separate/Formal Dining Room, Double Vanity, Eat-in Kitchen, French Door(s)/Atrium Door(s), Fireplace, Granite Counters, Kitchen Island, Bath in Primary Bedroom, Main Level Primary, Pantry, Recessed Lighting, Walk-In Closet(s)
- Flooring: Carpet, Ceramic Tile, Wood
- Doors: French Doors
- Windows: Thermal Windows
- Basement: Crawl Space
- Attic: None
- Number of fireplaces: 1
- Fireplace features: Gas, Vented
Interior area
- Total interior livable area: 2,134 sqft
- Finished area above ground: 2,134
Property
Parking
- Total spaces: 2
- Parking features: Attached, Driveway, Garage, Garage Door Opener, Oversized, Paved, Two Spaces
- Attached garage spaces: 2
- Has uncovered spaces: Yes
Features
- Levels: One
- Stories: 1
- Patio & porch: Rear Porch, Patio
- Exterior features: Storage, Shed, Paved Driveway
- Pool features: None
- Fencing: Back Yard,Fenced
Lot
- Size: 0.37 Acres
- Features: Landscaped, Cul-De-Sac
Details
- Parcel number: 758718772800000
- Zoning description: R15
- Special conditions: Other
Construction
Type & style
- Home type: SingleFamily
- Architectural style: Two Story,Transitional
- Property subtype: Single Family Residence
Materials
- Drywall, Frame, Vinyl Siding
- Roof: Composition
Condition
- Resale
- New construction: No
- Year built: 2003
Utilities & green energy
- Sewer: Public Sewer
- Water: Public
Green energy
- Energy efficient items: Solar Panel(s)
- Energy generation: Solar
Community & neighborhood
Location
- Region: North Chesterfield
- Subdivision: Forest Hill Manor
Other
Other facts
- Ownership: Other
Price history
| Date | Event | Price |
|---|---|---|
| 11/21/2023 | Sold | $476,000+5.8%$223/sqft |
Source: | ||
| 10/31/2023 | Pending sale | $450,000$211/sqft |
Source: | ||
| 10/27/2023 | Listed for sale | $450,000+1185.7%$211/sqft |
Source: | ||
| 11/6/2003 | Sold | $35,000$16/sqft |
Source: Public Record Report a problem | ||
Public tax history
| Year | Property taxes | Tax assessment |
|---|---|---|
| 2025 | $3,896 +0.8% | $437,800 +1.9% |
| 2024 | $3,866 +14.9% | $429,600 +16.2% |
| 2023 | $3,364 +5.1% | $369,700 +6.2% |
Find assessor info on the county website
Neighborhood: Bon Air
Nearby schools
GreatSchools rating
- 5/10Bon Air Elementary SchoolGrades: PK-5Distance: 0.8 mi
- 7/10Robious Middle SchoolGrades: 6-8Distance: 3.5 mi
- 6/10James River High SchoolGrades: 9-12Distance: 5.7 mi
Schools provided by the listing agent
- Elementary: Bon Air
- Middle: Robious
- High: James River
Source: CVRMLS. This data may not be complete. We recommend contacting the local school district to confirm school assignments for this home.
Get a cash offer in 3 minutes
Find out how much your home could sell for in as little as 3 minutes with a no-obligation cash offer.
Estimated market value
$498,600


