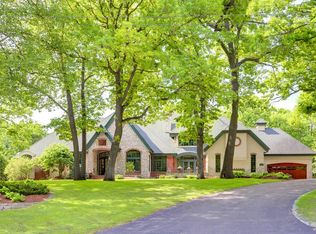Closed
$480,000
8134 Oakmere Rd, Bloomington, MN 55438
4beds
4,471sqft
Single Family Residence
Built in 1962
0.75 Acres Lot
$630,600 Zestimate®
$107/sqft
$4,208 Estimated rent
Home value
$630,600
$580,000 - $687,000
$4,208/mo
Zestimate® history
Loading...
Owner options
Explore your selling options
What's special
Location awaits you in this sought after, pristine, West Bloomington cul-de-sac neighborhood! Spacious single-level living, newer Anderson windows and new roof in 2022! Some great features on the main level include updated and bright kitchen, large formal dining room, spacious living room with fireplace, large foyer, four bedrooms, owners suite with private ¾ bath and private access to back yard patio; all maintained by a single owner! Roomy hall way bathroom with clawfoot tub with double vanity! Huge lower level including family room, wet bar, separate recreation area, fifth bedroom, workshop and additional rooms for hobbies or other uses! Large, private, shaded, fully-fenced, ¾ acre lot, patio, dog kennel, and backyard lake views of Anderson Lake, all just ten minutes from the Eden Prairie Shopping Center, Southdale Mall, Mall of America, and the Hyland-Bush-Anderson Park Reserve. This is a must see property waiting for your TLC and personal touch!
Zillow last checked: 8 hours ago
Listing updated: October 22, 2024 at 10:24pm
Listed by:
Coldwell Banker Realty
Bought with:
Lasha S Raddatz
Keller Williams Realty Integrity Lakes
Source: NorthstarMLS as distributed by MLS GRID,MLS#: 6374497
Facts & features
Interior
Bedrooms & bathrooms
- Bedrooms: 4
- Bathrooms: 4
- Full bathrooms: 2
- 3/4 bathrooms: 1
- 1/2 bathrooms: 1
Bedroom 1
- Level: Main
- Area: 120 Square Feet
- Dimensions: 12' x 10'
Bedroom 2
- Level: Main
- Area: 216 Square Feet
- Dimensions: 18' x 12'
Bedroom 3
- Level: Main
- Area: 168 Square Feet
- Dimensions: 14' x 12'
Bedroom 4
- Level: Main
- Area: 154 Square Feet
- Dimensions: 14' x 11'
Bedroom 5
- Level: Lower
- Area: 120 Square Feet
- Dimensions: 10' x 12'
Other
- Level: Lower
- Area: 54 Square Feet
- Dimensions: 6' x 9'
Dining room
- Level: Main
- Area: 140 Square Feet
- Dimensions: 14' x 10'
Family room
- Level: Lower
- Area: 280 Square Feet
- Dimensions: 14' x 20'
Foyer
- Level: Main
- Area: 36 Square Feet
- Dimensions: 6' x 6'
Laundry
- Level: Main
- Area: 88 Square Feet
- Dimensions: 11' x 8'
Living room
- Level: Main
- Area: 252 Square Feet
- Dimensions: 18' x 14'
Patio
- Level: Main
- Area: 210 Square Feet
- Dimensions: 21' x 10'
Heating
- Forced Air
Cooling
- Central Air
Appliances
- Included: Cooktop, Dishwasher, Disposal, Dryer, Microwave, Refrigerator, Washer
Features
- Basement: Full,Partially Finished
- Number of fireplaces: 3
- Fireplace features: Double Sided, Brick, Living Room, Wood Burning
Interior area
- Total structure area: 4,471
- Total interior livable area: 4,471 sqft
- Finished area above ground: 2,635
- Finished area below ground: 1,836
Property
Parking
- Total spaces: 2
- Parking features: Attached, Asphalt, Garage Door Opener, Guest, Storage
- Attached garage spaces: 2
- Has uncovered spaces: Yes
- Details: Garage Dimensions (462)
Accessibility
- Accessibility features: None
Features
- Levels: One
- Stories: 1
- Patio & porch: Awning(s), Covered
- Exterior features: Kennel
- Pool features: None
- Fencing: Full
- Has view: Yes
- View description: Lake
- Has water view: Yes
- Water view: Lake
- Waterfront features: Lake View, Waterfront Num(27006202), Lake Acres(82), Lake Depth(9)
- Body of water: Southeast Anderson
Lot
- Size: 0.75 Acres
- Dimensions: 145' x
- Features: Near Public Transit
Details
- Foundation area: 2502
- Parcel number: 1911621210051
- Zoning description: Residential-Single Family
- Wooded area: 4356
Construction
Type & style
- Home type: SingleFamily
- Property subtype: Single Family Residence
Materials
- Brick/Stone, Vinyl Siding, Brick
- Roof: Age 8 Years or Less,Tar/Gravel
Condition
- Age of Property: 62
- New construction: No
- Year built: 1962
Utilities & green energy
- Electric: 100 Amp Service
- Gas: Natural Gas
- Sewer: City Sewer/Connected
- Water: City Water/Connected
Community & neighborhood
Location
- Region: Bloomington
- Subdivision: Gruggen Grant Add
HOA & financial
HOA
- Has HOA: No
Price history
| Date | Event | Price |
|---|---|---|
| 10/23/2023 | Sold | $480,000-12.7%$107/sqft |
Source: | ||
| 10/6/2023 | Pending sale | $549,900$123/sqft |
Source: | ||
| 9/6/2023 | Price change | $549,900-8.3%$123/sqft |
Source: | ||
| 7/31/2023 | Price change | $599,900-7.7%$134/sqft |
Source: | ||
| 6/27/2023 | Price change | $649,900-7.1%$145/sqft |
Source: | ||
Public tax history
| Year | Property taxes | Tax assessment |
|---|---|---|
| 2025 | $6,892 +8.1% | $510,500 -2.7% |
| 2024 | $6,373 +0.2% | $524,600 +0.2% |
| 2023 | $6,362 +12.9% | $523,400 -1.9% |
Find assessor info on the county website
Neighborhood: 55438
Nearby schools
GreatSchools rating
- 7/10Poplar Bridge Elementary SchoolGrades: K-5Distance: 2.5 mi
- 8/10Olson Middle SchoolGrades: 6-8Distance: 3.3 mi
- 8/10Jefferson Senior High SchoolGrades: 9-12Distance: 3.6 mi
Get a cash offer in 3 minutes
Find out how much your home could sell for in as little as 3 minutes with a no-obligation cash offer.
Estimated market value
$630,600
