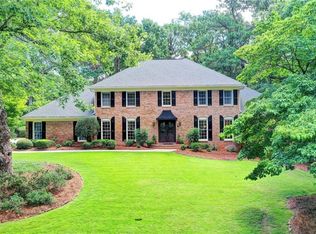This stunning brick home features a floorplan equally exciting for entertaining and everyday life. Situated on 1.3 park-like acres, this expansive home is move-in-ready and meticulously maintained. 5-year-old roof, new water heater, and newer HVAC systems. Beautiful light-filled kitchen includes a gas range, stainless steel appliances, pantry, double oven, breakfast room, and opens to the great room with vaulted ceilings and fireplace. Numerous rooms all flow perfectly onto a large deck with stone patio below - wonderful for gatherings as well as giving plenty of space to spread out for some peace and quiet. Large dining room just off the kitchen opens with French doors to a courtyard perfect for a morning cup of coffee, or yet another space for guests to congregate. Spacious primary bedroom and laundry/mud room on main. Formal living room has an additional fireplace. Private office on the main floor features exquisite wood paneling and built in bookshelves. Upstairs there are four additional bedrooms and two bathrooms. Finished walk-out terrace level has a large living space, second area being used as an art studio, full bathroom, and additional room that was used as a guest bedroom. There is an unfinished area with space for storage and a workshop with additional entrance from the back yard. Fenced back yard and plenty of extra parking at top of driveway.
This property is off market, which means it's not currently listed for sale or rent on Zillow. This may be different from what's available on other websites or public sources.
