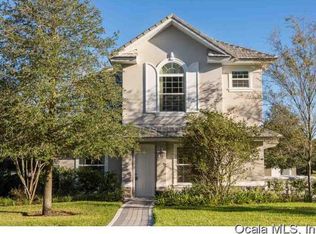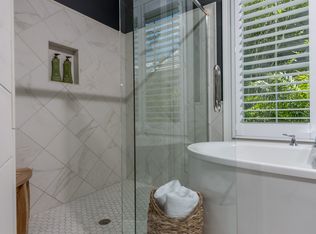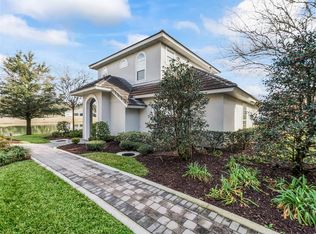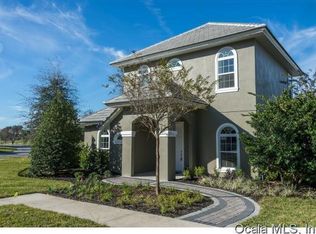Sold for $1,500,000
$1,500,000
8135 NW 26th Lane Rd, Ocala, FL 34482
3beds
2,027sqft
Condominium
Built in 2015
-- sqft lot
$1,499,300 Zestimate®
$740/sqft
$3,049 Estimated rent
Home value
$1,499,300
$1.39M - $1.62M
$3,049/mo
Zestimate® history
Loading...
Owner options
Explore your selling options
What's special
Step into luxury living with this beautifully updated 3-bed, 3-bath lakefront villa ideally situated in Eagles Landing neighborhood of Golden Ocala & Equestrian Club. Showcasing breathtaking water views, this stunning residence offers a seamless blend of comfort, style, and world-class amenities. Enter through an impressive open floor plan that highlights a gourmet kitchen featuring a generous center island and top-tier Sub-Zero and Wolf appliances, complete with a wine refrigerator and icemaker — perfect for entertaining and everyday living. A warm designer fireplace anchors the inviting family room, creating a relaxing atmosphere overlooking the serene lake. The main level owner’s suite is a true retreat, featuring a spacious walk-in closet, spa-like Jacuzzi tub, and expansive shower. Upstairs, a cozy gathering area complements two large guest bedrooms and a full bath, offering plenty of space for family and visitors. Residents enjoy maintenance-free living just a short golf cart ride from the World Equestrian Center and Golden Ocala’s premium amenities — including a clubhouse, restaurant, tennis courts, spa, fitness center, and more. Whether you’re seeking a full-time residence, a weekend getaway, or a smart investment property, this exceptional villa delivers on every front.
Zillow last checked: 8 hours ago
Listing updated: January 29, 2026 at 05:39pm
Listing Provided by:
T Chetty 352-875-8373,
GOLDEN OCALA REAL ESTATE INC 352-369-6969
Bought with:
Ashley DiBartolomeo, 3162607
GOLDEN OCALA REAL ESTATE INC
Source: Stellar MLS,MLS#: OM716853 Originating MLS: Sarasota - Manatee
Originating MLS: Sarasota - Manatee

Facts & features
Interior
Bedrooms & bathrooms
- Bedrooms: 3
- Bathrooms: 3
- Full bathrooms: 2
- 1/2 bathrooms: 1
Primary bedroom
- Features: Built-in Closet
- Level: First
- Area: 210 Square Feet
- Dimensions: 15x14
Kitchen
- Level: First
- Area: 180 Square Feet
- Dimensions: 15x12
Living room
- Level: First
- Area: 306 Square Feet
- Dimensions: 17x18
Heating
- Central
Cooling
- Central Air
Appliances
- Included: Cooktop, Dishwasher, Disposal, Range, Refrigerator, Washer
- Laundry: Laundry Room
Features
- Ceiling Fan(s), Eating Space In Kitchen, Kitchen/Family Room Combo, Thermostat
- Flooring: Carpet, Tile
- Doors: French Doors
- Has fireplace: No
Interior area
- Total structure area: 2,579
- Total interior livable area: 2,027 sqft
Property
Parking
- Total spaces: 2
- Parking features: Garage
- Garage spaces: 2
Features
- Levels: Multi/Split
- Exterior features: Sidewalk
Lot
- Size: 2,178 sqft
Details
- Parcel number: 12674002012
- Zoning: PUD
- Special conditions: None
Construction
Type & style
- Home type: Condo
- Property subtype: Condominium
Materials
- Block, Concrete, Stucco
- Foundation: Block, Slab
- Roof: Tile
Condition
- New construction: No
- Year built: 2015
Utilities & green energy
- Sewer: Public Sewer
- Water: Public
- Utilities for property: Cable Available, Electricity Connected, Street Lights, Water Connected
Community & neighborhood
Community
- Community features: Clubhouse, Deed Restrictions, Dog Park, Fitness Center, Gated Community - Guard, Golf Carts OK, Golf, Horses Allowed, Pool, Restaurant, Sidewalks, Tennis Court(s)
Location
- Region: Ocala
- Subdivision: VILLAS/EAGLES LNDG/GOLDEN OCA
HOA & financial
HOA
- Has HOA: Yes
- HOA fee: $633 monthly
- Services included: 24-Hour Guard, Community Pool, Maintenance Structure, Maintenance Grounds, Pool Maintenance
- Association name: Carla De Jorgi
- Second association name: Golden Ocala
Other fees
- Pet fee: $0 monthly
Other financial information
- Total actual rent: 0
Other
Other facts
- Listing terms: Cash,Conventional
- Ownership: Fee Simple
- Road surface type: Asphalt
Price history
| Date | Event | Price |
|---|---|---|
| 1/27/2026 | Sold | $1,500,000-10.4%$740/sqft |
Source: | ||
| 1/18/2026 | Pending sale | $1,674,000$826/sqft |
Source: | ||
| 1/17/2026 | Listed for sale | $1,674,000+1.5%$826/sqft |
Source: | ||
| 1/10/2026 | Listing removed | $1,650,000$814/sqft |
Source: | ||
| 2/28/2025 | Price change | $1,650,000-15.4%$814/sqft |
Source: | ||
Public tax history
Tax history is unavailable.
Neighborhood: 34482
Nearby schools
GreatSchools rating
- 3/10College Park Elementary SchoolGrades: PK-5Distance: 5.3 mi
- 4/10Howard Middle SchoolGrades: 6-8Distance: 6.1 mi
- 4/10West Port High SchoolGrades: 9-12Distance: 4.3 mi
Get a cash offer in 3 minutes
Find out how much your home could sell for in as little as 3 minutes with a no-obligation cash offer.
Estimated market value$1,499,300
Get a cash offer in 3 minutes
Find out how much your home could sell for in as little as 3 minutes with a no-obligation cash offer.
Estimated market value
$1,499,300



