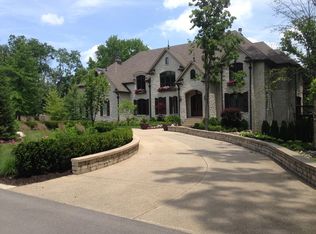Sold
$1,375,000
8135 Sycamore Rd, Indianapolis, IN 46240
4beds
3,906sqft
Residential, Single Family Residence
Built in 1955
0.81 Acres Lot
$1,403,500 Zestimate®
$352/sqft
$3,747 Estimated rent
Home value
$1,403,500
$1.28M - $1.54M
$3,747/mo
Zestimate® history
Loading...
Owner options
Explore your selling options
What's special
Welcome home to this beautifully updated Williams Creek ranch, sitting back from the road on an enchanting .81 acre lot in Indianapolis' most coveted neighborhood. Guests are greeted by an open foyer & inviting living room with elegant gas fireplace. Wonderful kitchen boasts center island with stylish countertops, high end appliances & tall cabinetry. Great room stuns with a vaulted ceiling, the home's 2nd fireplace & a wall of windows to the back. Retreat to the primary suite with its picturesque bay window, large closet & sparkling free-standing tub. Three additional bedrooms, 1 of which is a 2nd suite with its own private bath, offer accommodations for all. 2-car attached garage, plus conditioned 2-car detached garage, provide ample room for all your toys. Incredible private schools and countless amenities are within minutes. Come see 8135 Sycamore Road today.
Zillow last checked: 8 hours ago
Listing updated: January 29, 2025 at 08:53am
Listing Provided by:
Megan Kelly 317-319-2217,
F.C. Tucker Company
Bought with:
Russ Lawrence
F.C. Tucker Company
Source: MIBOR as distributed by MLS GRID,MLS#: 22004820
Facts & features
Interior
Bedrooms & bathrooms
- Bedrooms: 4
- Bathrooms: 4
- Full bathrooms: 3
- 1/2 bathrooms: 1
- Main level bathrooms: 4
- Main level bedrooms: 4
Primary bedroom
- Features: Engineered Hardwood
- Level: Main
- Area: 324 Square Feet
- Dimensions: 18x18
Bedroom 2
- Features: Tile-Ceramic
- Level: Main
- Area: 252 Square Feet
- Dimensions: 18x14
Bedroom 3
- Features: Engineered Hardwood
- Level: Main
- Area: 156 Square Feet
- Dimensions: 13x12
Bedroom 4
- Features: Tile-Ceramic
- Level: Main
- Area: 156 Square Feet
- Dimensions: 13x12
Dining room
- Features: Engineered Hardwood
- Level: Main
- Area: 195 Square Feet
- Dimensions: 15x13
Kitchen
- Features: Engineered Hardwood
- Level: Main
- Area: 247 Square Feet
- Dimensions: 19x13
Laundry
- Features: Tile-Ceramic
- Level: Main
- Area: 136 Square Feet
- Dimensions: 17x08
Living room
- Features: Engineered Hardwood
- Level: Main
- Area: 255 Square Feet
- Dimensions: 17x15
Office
- Features: Engineered Hardwood
- Level: Main
- Area: 80 Square Feet
- Dimensions: 10x8
Heating
- Has Heating (Unspecified Type)
Cooling
- Has cooling: Yes
Appliances
- Included: Gas Cooktop, Dryer, Double Oven, Refrigerator, Tankless Water Heater, Washer
Features
- Vaulted Ceiling(s)
- Has basement: Yes
- Number of fireplaces: 2
- Fireplace features: Great Room, Living Room
Interior area
- Total structure area: 3,906
- Total interior livable area: 3,906 sqft
- Finished area below ground: 0
Property
Parking
- Total spaces: 4
- Parking features: Attached, Detached
- Attached garage spaces: 4
Features
- Levels: One
- Stories: 1
Lot
- Size: 0.81 Acres
Details
- Parcel number: 490323122042000817
- Horse amenities: None
Construction
Type & style
- Home type: SingleFamily
- Architectural style: Ranch
- Property subtype: Residential, Single Family Residence
Materials
- Brick, Wood
- Foundation: Block, Crawl Space
Condition
- New construction: No
- Year built: 1955
Utilities & green energy
- Water: Municipal/City
Community & neighborhood
Location
- Region: Indianapolis
- Subdivision: Williams Creek Estates Meridian Hills
Price history
| Date | Event | Price |
|---|---|---|
| 10/25/2024 | Sold | $1,375,000$352/sqft |
Source: | ||
| 10/7/2024 | Pending sale | $1,375,000$352/sqft |
Source: | ||
| 10/3/2024 | Listed for sale | $1,375,000+46.3%$352/sqft |
Source: | ||
| 7/21/2020 | Sold | $939,682-6%$241/sqft |
Source: | ||
| 6/24/2020 | Pending sale | $999,900$256/sqft |
Source: MIBOR REALTOR Association #21700907 Report a problem | ||
Public tax history
| Year | Property taxes | Tax assessment |
|---|---|---|
| 2024 | $15,195 +5.3% | $1,019,500 -6.3% |
| 2023 | $14,428 +5% | $1,087,500 +8.1% |
| 2022 | $13,740 +17.6% | $1,006,200 +3.1% |
Find assessor info on the county website
Neighborhood: Williams Creek
Nearby schools
GreatSchools rating
- 4/10Willow Lake Elementary SchoolGrades: K-5Distance: 2.3 mi
- 5/10Northview Middle SchoolGrades: 6-8Distance: 1.1 mi
- 7/10North Central High SchoolGrades: 9-12Distance: 1.3 mi
Get a cash offer in 3 minutes
Find out how much your home could sell for in as little as 3 minutes with a no-obligation cash offer.
Estimated market value
$1,403,500
Get a cash offer in 3 minutes
Find out how much your home could sell for in as little as 3 minutes with a no-obligation cash offer.
Estimated market value
$1,403,500
