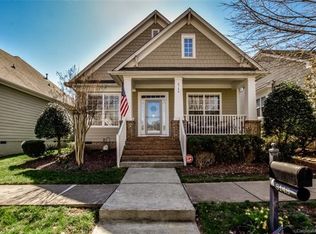Closed
$635,000
8136 Evanston Falls Rd, Huntersville, NC 28078
3beds
1,746sqft
Single Family Residence
Built in 2002
0.11 Acres Lot
$635,500 Zestimate®
$364/sqft
$2,361 Estimated rent
Home value
$635,500
$585,000 - $693,000
$2,361/mo
Zestimate® history
Loading...
Owner options
Explore your selling options
What's special
Welcome home to 8136 Evanston Falls. Don’t miss this incredible opportunity to live and play just a few short blocks to all the shops, restaurants & fun found in Birkdale Village AND Lake Norman. This home is extensively updated & meticulously maintained. Natural light streams in and extras abound, including engineered hardwood floors, gorgeous tile work, beautiful light fixtures & fine finishes. The spacious, 2nd floor primary includes an ensuite bathroom, updated with dual vanity, walk-in shower & custom closet. The outdoor space is perfect. From the front porch rocking chairs, watch the neighborhood happenings or for a quieter time, retire to the fenced backyard paver patio or covered porch. Here you'll find privacy and a perfect spot for grilling, entertaining, or just relaxing. It's a perfect extension to your living space. All this and pre-inspected AND a new roof will be installed soon. This home has it all. There is truly nothing left to do but move in & let the fun begin.
Zillow last checked: 8 hours ago
Listing updated: July 22, 2024 at 11:16am
Listing Provided by:
Chris Conrad chrisconrad@kw.com,
Keller Williams Lake Norman
Bought with:
Beth Williams
Realty ONE Group Select
Source: Canopy MLS as distributed by MLS GRID,MLS#: 4140636
Facts & features
Interior
Bedrooms & bathrooms
- Bedrooms: 3
- Bathrooms: 2
- Full bathrooms: 2
- Main level bedrooms: 2
Primary bedroom
- Features: Ceiling Fan(s)
- Level: Upper
- Area: 220.17 Square Feet
- Dimensions: 15' 11" X 13' 10"
Primary bedroom
- Level: Upper
Bedroom s
- Level: Main
- Area: 117.65 Square Feet
- Dimensions: 12' 10" X 9' 2"
Bedroom s
- Level: Main
- Area: 150.75 Square Feet
- Dimensions: 12' 10" X 11' 9"
Bedroom s
- Level: Main
Bedroom s
- Level: Main
Dining room
- Level: Main
- Area: 122.7 Square Feet
- Dimensions: 11' 4" X 10' 10"
Dining room
- Level: Main
Kitchen
- Features: Breakfast Bar, Built-in Features
- Level: Main
- Area: 213.96 Square Feet
- Dimensions: 17' 10" X 12' 0"
Kitchen
- Level: Main
Laundry
- Level: Main
- Area: 49.56 Square Feet
- Dimensions: 8' 6" X 5' 10"
Laundry
- Level: Main
Living room
- Features: Built-in Features, Ceiling Fan(s)
- Level: Main
- Area: 436.08 Square Feet
- Dimensions: 24' 0" X 18' 2"
Living room
- Level: Main
Heating
- Central, Forced Air, Natural Gas
Cooling
- Ceiling Fan(s), Central Air, Zoned
Appliances
- Included: Dishwasher, Disposal, Electric Cooktop, Microwave, Refrigerator
- Laundry: Electric Dryer Hookup, Mud Room, Main Level
Features
- Built-in Features, Open Floorplan, Pantry, Walk-In Closet(s)
- Flooring: Carpet, Tile, Wood
- Doors: Pocket Doors
- Has basement: No
Interior area
- Total structure area: 1,746
- Total interior livable area: 1,746 sqft
- Finished area above ground: 1,746
- Finished area below ground: 0
Property
Parking
- Total spaces: 2
- Parking features: Detached Garage, Garage Door Opener, Keypad Entry, Garage on Main Level
- Garage spaces: 2
Features
- Levels: One and One Half
- Stories: 1
- Patio & porch: Covered, Front Porch, Patio, Rear Porch
- Fencing: Back Yard,Fenced
Lot
- Size: 0.11 Acres
Details
- Parcel number: 00537868
- Zoning: NR
- Special conditions: Standard
Construction
Type & style
- Home type: SingleFamily
- Architectural style: Bungalow
- Property subtype: Single Family Residence
Materials
- Fiber Cement
- Foundation: Crawl Space
Condition
- New construction: No
- Year built: 2002
Utilities & green energy
- Sewer: Public Sewer
- Water: City
- Utilities for property: Cable Available, Electricity Connected, Underground Power Lines
Community & neighborhood
Community
- Community features: Clubhouse, Playground, Pond, Sidewalks, Street Lights, Tennis Court(s), Walking Trails
Location
- Region: Huntersville
- Subdivision: Birkdale Village
HOA & financial
HOA
- Has HOA: Yes
- HOA fee: $418 semi-annually
- Association name: First Service Residential
- Association phone: 855-333-5149
Other
Other facts
- Listing terms: Cash,Conventional,FHA,VA Loan
- Road surface type: Concrete, Paved
Price history
| Date | Event | Price |
|---|---|---|
| 7/22/2024 | Sold | $635,000+3.3%$364/sqft |
Source: | ||
| 5/28/2024 | Pending sale | $615,000$352/sqft |
Source: | ||
| 5/27/2024 | Listed for sale | $615,000+56.5%$352/sqft |
Source: | ||
| 7/13/2020 | Sold | $393,000-1.8%$225/sqft |
Source: | ||
| 5/28/2020 | Price change | $400,000-2.4%$229/sqft |
Source: Lake Realty #3620282 Report a problem | ||
Public tax history
| Year | Property taxes | Tax assessment |
|---|---|---|
| 2025 | -- | $568,200 |
| 2024 | $3,778 +1.7% | $568,200 |
| 2023 | $3,716 +33.4% | $568,200 +75.7% |
Find assessor info on the county website
Neighborhood: 28078
Nearby schools
GreatSchools rating
- 8/10J.V. Washam ElementaryGrades: K-5Distance: 1.5 mi
- 10/10Bailey Middle SchoolGrades: 6-8Distance: 2.9 mi
- 6/10William Amos Hough HighGrades: 9-12Distance: 3.4 mi
Schools provided by the listing agent
- Elementary: J.V. Washam
- Middle: Bailey
- High: William Amos Hough
Source: Canopy MLS as distributed by MLS GRID. This data may not be complete. We recommend contacting the local school district to confirm school assignments for this home.
Get a cash offer in 3 minutes
Find out how much your home could sell for in as little as 3 minutes with a no-obligation cash offer.
Estimated market value
$635,500

