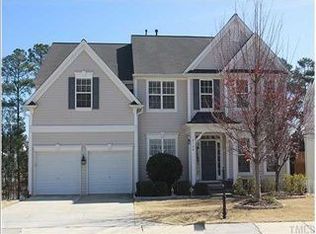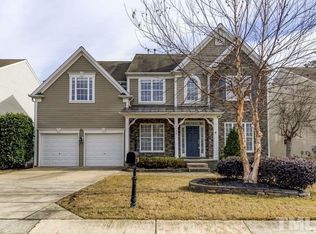SOLD 11/16/2020 - Amazing lakefront property for sale by owner in the desirable Long Lake neighborhood and Leesville school district. Ample square footage in a serene setting. Fully finished walk-out basement and two-tiered covered deck open to a private peaceful waterfront oasis tucked away within the heart of Raleigh. This 5 bedroom 3.5 bath home has an abundance of space and storage. Perfect for a large family or anyone wanting a bit more room while working from home. High speed fiber throughout the neighborhood make it easy to manage multiple Zoom calls while the kids get to partake in the joys of remote learning. Why shelter in place, when you can shelter in space? Large welcoming French doors open into the well-lit hardwood foyer and formal dining room. Dual archways flow into the expansive family room with built-in fireplace. Dedicated home office on the main floor and family room have wall-to-wall windows spanning the entire back of the home which offer amazing panoramic water views. Open and bright kitchen with large center island, tiled back-splash, quartz countertops, newly refinished cabinets and large walk-in pantry. First floor hallway gives easy access to separate living room, half bath and basement stairway. Four upstairs bedrooms and laundry conveniently located on same level. Sprawling master suite with vaulted tray ceiling has one of the best views in Raleigh. Morning sun shimmers across the lake to start each day and paints the sky red, orange & pink as it peeks through the pines and over the water. Private butler’s pantry within the master suite is the perfect place to brew a cup of morning coffee. Spacious separate “his & hers” walk-in closets, dual vanities, stand-alone shower, water closet and jetted jacuzzi tub grace the tiled master bath. Fifth bedroom with full bath located in basement. Ideal for a possible in-suite. Massive fully finished basement can handle any/all types of entertainment. From watching the big game, movie night, playing pool, or serving drinks from your own built-in bar. Possibilities are endless. Basement also has a huge unfinished storage room that would make for an incredible home gym. Would never have to leave the house. Lake access just steps from the back door. Perfect for canoeing, kayaking, standup paddle, fishing or just skipping rocks. A bird-watcher and nature-lover’s dream. Mallards, geese and deer stop by throughout the year. Both back decks are shaded/cool in the evenings throughout the summer. Perfect for BBQs, gathering around the fire or just watching fireflies. Neighborhood bike lanes make outdoor recreation safe and school accessible for the kids without having to wait at the nearby bus stop. 2 car garage with large level driveway is perfect for basketball, learning to skate or for the next sidewalk-chalk masterpiece. Entire home is well maintained with several recent upgrades. New exterior/interior paint & carpet throughout. Stainless suite of LG appliances, commercial-grade gas range convection oven, microwave, dishwasher, and French-door refrigerator with in-door water/ice & sliding freezer drawer. Completely new gutters, downspouts, French drains and several new lighting, window and bathroom fixtures. New roof with architectural timberline shingles two years ago and new hot water heater installed last year. The Long Lake neighborhood has a fantastic residents’ pool, clubhouse, playground and tennis courts. Convenient location to Umstead Park, RTP, RDU, shopping, dining and schools. Under a 5 min. stroll to the grocery store, shops, groomers, restaurants, childcare and a 24-hour fitness center. Meticulously landscaped lawn with knockout roses, ornamental plantings and an inviting front yard of lush zoysia sod. The grass truly is greener at 8136 Sommerwell.
This property is off market, which means it's not currently listed for sale or rent on Zillow. This may be different from what's available on other websites or public sources.

