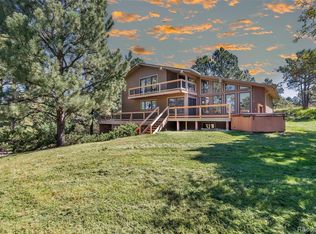Sold for $890,000
$890,000
8136 Stetson Road, Parker, CO 80134
5beds
5,218sqft
Single Family Residence
Built in 1978
0.37 Acres Lot
$896,000 Zestimate®
$171/sqft
$4,551 Estimated rent
Home value
$896,000
$851,000 - $941,000
$4,551/mo
Zestimate® history
Loading...
Owner options
Explore your selling options
What's special
Gracefully situated in the prestigious enclave of The Pinery in Parker, this exquisite 5-bedroom, 4-bathroom residence offers a refined blend of timeless charm and sophistication. Resting on a meticulously landscaped lot, the home captivates from the curb with its inviting wraparound front porch—an idyllic spot for morning coffee or tranquil evenings. Inside, you are welcomed with warmth and elegance to the thoughtfully designed layout. Sunlight pours through expansive windows, illuminating dual living areas and formal and informal dining spaces—perfect for both intimate family moments and grand entertaining. The upper level features three generously proportioned bedrooms, complemented by a sumptuous primary suite. This serene retreat showcases a spacious footprint, a walk-in closet, and a fireplace to cozy up to, during those winter months. Downstairs, the fully finished basement presents an expansive additional living area—ideal for a home theater, game room, or lounge. Walk out to your incredible backyard that backs to untouchable landscape. The oversized three car garage provides both functionality and flexibility. Outdoors, the serene backyard oasis features a wraparound deck for alfresco dining during those quiet evening nights. Tucked within one of Parker’s most sought-after communities, residents enjoy access to scenic parks, acclaimed golf courses, and top-rated schools. Marrying thoughtful architecture with exceptional amenities, this remarkable home embodies Colorado living at its finest.
Zillow last checked: 8 hours ago
Listing updated: November 01, 2025 at 07:55am
Listed by:
Ben Saggau bsaggau@den100.com,
The Denver 100 LLC,
Kellen Skersies 720-556-1548,
The Denver 100 LLC
Bought with:
Megan Lopez, 100083637
Thrive Real Estate Group
Source: REcolorado,MLS#: 2185542
Facts & features
Interior
Bedrooms & bathrooms
- Bedrooms: 5
- Bathrooms: 4
- Full bathrooms: 3
- 1/2 bathrooms: 1
- Main level bathrooms: 1
Bedroom
- Level: Upper
Bedroom
- Level: Upper
Bedroom
- Level: Upper
Bedroom
- Level: Basement
Bathroom
- Level: Main
Bathroom
- Level: Upper
Bathroom
- Level: Basement
Other
- Description: A True Retreat With Fireplace
- Level: Upper
Other
- Level: Upper
Den
- Description: Could Be Used As Sixth Bedroom
- Level: Main
Dining room
- Level: Main
Family room
- Level: Main
Great room
- Description: With Wet Bar/Kitchenette
- Level: Basement
Kitchen
- Level: Main
Laundry
- Level: Main
Living room
- Level: Main
Loft
- Level: Upper
Heating
- Forced Air
Cooling
- Central Air
Appliances
- Included: Bar Fridge, Cooktop, Dishwasher, Disposal, Dryer, Gas Water Heater, Microwave, Oven, Refrigerator, Washer
Features
- Flooring: Carpet, Tile, Wood
- Basement: Finished,Full,Walk-Out Access
- Number of fireplaces: 2
- Fireplace features: Family Room, Master Bedroom
Interior area
- Total structure area: 5,218
- Total interior livable area: 5,218 sqft
- Finished area above ground: 3,388
- Finished area below ground: 915
Property
Parking
- Total spaces: 3
- Parking features: Concrete
- Attached garage spaces: 3
Features
- Levels: Two
- Stories: 2
- Fencing: None
- Has view: Yes
- View description: Meadow
Lot
- Size: 0.37 Acres
- Features: Irrigated, Landscaped, Many Trees, Open Space, Sprinklers In Front, Sprinklers In Rear
Details
- Parcel number: R0046404
- Zoning: PDU
- Special conditions: Standard
Construction
Type & style
- Home type: SingleFamily
- Property subtype: Single Family Residence
Materials
- Brick, Wood Siding
- Roof: Composition
Condition
- Year built: 1978
Utilities & green energy
- Sewer: Public Sewer
Community & neighborhood
Location
- Region: Parker
- Subdivision: The Pinery
HOA & financial
HOA
- Has HOA: Yes
- HOA fee: $310 annually
- Association name: The Pinery
- Association phone: 303-841-8572
Other
Other facts
- Listing terms: 1031 Exchange,Cash,Conventional,Jumbo,VA Loan
- Ownership: Individual
Price history
| Date | Event | Price |
|---|---|---|
| 10/31/2025 | Sold | $890,000-1%$171/sqft |
Source: | ||
| 10/6/2025 | Pending sale | $899,000$172/sqft |
Source: | ||
| 9/29/2025 | Price change | $899,000-2.8%$172/sqft |
Source: | ||
| 8/18/2025 | Pending sale | $925,000$177/sqft |
Source: | ||
| 8/5/2025 | Listed for sale | $925,000$177/sqft |
Source: | ||
Public tax history
| Year | Property taxes | Tax assessment |
|---|---|---|
| 2025 | $5,006 -1.1% | $59,750 -6.1% |
| 2024 | $5,061 +37.2% | $63,650 -1% |
| 2023 | $3,688 -4% | $64,270 +40.5% |
Find assessor info on the county website
Neighborhood: 80134
Nearby schools
GreatSchools rating
- NAMountain View Elementary SchoolGrades: PK-2Distance: 0.9 mi
- 6/10Sagewood Middle SchoolGrades: 6-8Distance: 1 mi
- 8/10Ponderosa High SchoolGrades: 9-12Distance: 1.3 mi
Schools provided by the listing agent
- Elementary: Northeast
- Middle: Sagewood
- High: Ponderosa
- District: Douglas RE-1
Source: REcolorado. This data may not be complete. We recommend contacting the local school district to confirm school assignments for this home.
Get a cash offer in 3 minutes
Find out how much your home could sell for in as little as 3 minutes with a no-obligation cash offer.
Estimated market value$896,000
Get a cash offer in 3 minutes
Find out how much your home could sell for in as little as 3 minutes with a no-obligation cash offer.
Estimated market value
$896,000
