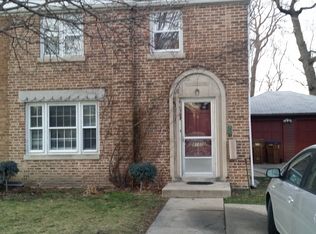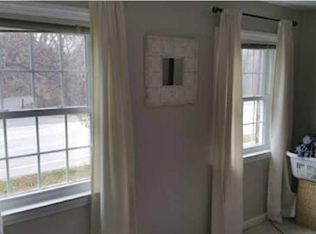Closed
$235,000
8136 W 26th St, North Riverside, IL 60546
2beds
963sqft
Townhouse, Single Family Residence
Built in 1942
4,410 Square Feet Lot
$237,600 Zestimate®
$244/sqft
$1,809 Estimated rent
Home value
$237,600
$214,000 - $264,000
$1,809/mo
Zestimate® history
Loading...
Owner options
Explore your selling options
What's special
Welcome to this delightful 2-bedroom, 1-bath brick townhome nestled in a serene setting that backs up to the Riverside Golf Club. Enjoy unmatched privacy and peaceful views - lush greenery and the elegance of the golf course. Step inside to discover hardwood floors throughout, adding warmth to every room. The inviting layout features a cozy living area perfect for relaxing or entertaining, spacious dining room conveniently located next to the kitchen. Two upstairs bedrooms, share the hall bathroom. The classic brick exterior enhances curb appeal, while the location provides a rare blend of quiet living and convenient access to local amenities. Whether you're a first-time buyer, downsizing, or seeking a low-maintenance lifestyle, this townhome is a rare find.
Zillow last checked: 8 hours ago
Listing updated: October 17, 2025 at 02:54pm
Listing courtesy of:
Laura Hoveke 630-537-0187,
Coldwell Banker Realty
Bought with:
Sheila Gentile
Coldwell Banker Realty
Source: MRED as distributed by MLS GRID,MLS#: 12441882
Facts & features
Interior
Bedrooms & bathrooms
- Bedrooms: 2
- Bathrooms: 1
- Full bathrooms: 1
Primary bedroom
- Features: Flooring (Hardwood)
- Level: Second
- Area: 187 Square Feet
- Dimensions: 17X11
Bedroom 2
- Features: Flooring (Hardwood)
- Level: Second
- Area: 117 Square Feet
- Dimensions: 13X9
Dining room
- Features: Flooring (Hardwood)
- Level: Main
- Area: 100 Square Feet
- Dimensions: 10X10
Kitchen
- Level: Main
- Area: 100 Square Feet
- Dimensions: 10X10
Living room
- Features: Flooring (Hardwood)
- Level: Main
- Area: 200 Square Feet
- Dimensions: 20X10
Other
- Level: Basement
- Area: 150 Square Feet
- Dimensions: 15X10
Other
- Level: Basement
- Area: 400 Square Feet
- Dimensions: 20X20
Heating
- Natural Gas
Cooling
- Central Air
Appliances
- Included: Range, Microwave, Dishwasher, Refrigerator, Washer, Dryer
Features
- Flooring: Hardwood
- Basement: Unfinished,Full
Interior area
- Total structure area: 0
- Total interior livable area: 963 sqft
Property
Parking
- Total spaces: 1
- Parking features: Concrete, Driveway, On Site, Owned
- Has uncovered spaces: Yes
Accessibility
- Accessibility features: No Disability Access
Lot
- Size: 4,410 sqft
- Dimensions: 30x147
Details
- Parcel number: 15262050150000
- Special conditions: None
Construction
Type & style
- Home type: Townhouse
- Property subtype: Townhouse, Single Family Residence
Materials
- Brick
Condition
- New construction: No
- Year built: 1942
Utilities & green energy
- Sewer: Public Sewer
- Water: Lake Michigan
Community & neighborhood
Location
- Region: North Riverside
Other
Other facts
- Listing terms: Conventional
- Ownership: Fee Simple
Price history
| Date | Event | Price |
|---|---|---|
| 10/17/2025 | Sold | $235,000-2.1%$244/sqft |
Source: | ||
| 8/27/2025 | Contingent | $240,000$249/sqft |
Source: | ||
| 8/13/2025 | Listed for sale | $240,000$249/sqft |
Source: | ||
Public tax history
| Year | Property taxes | Tax assessment |
|---|---|---|
| 2023 | $6,680 +35.6% | $24,000 +61.9% |
| 2022 | $4,925 +3.9% | $14,825 |
| 2021 | $4,739 +3.1% | $14,825 |
Find assessor info on the county website
Neighborhood: 60546
Nearby schools
GreatSchools rating
- 9/10A F Ames Elementary SchoolGrades: PK-5Distance: 0.4 mi
- 8/10L J Hauser Jr High SchoolGrades: 6-8Distance: 0.9 mi
- 10/10Riverside Brookfield Twp High SchoolGrades: 9-12Distance: 1 mi
Schools provided by the listing agent
- Elementary: A F Ames Elementary School
- Middle: L J Hauser Junior High School
- High: Riverside Brookfield Twp Senior
- District: 96
Source: MRED as distributed by MLS GRID. This data may not be complete. We recommend contacting the local school district to confirm school assignments for this home.

Get pre-qualified for a loan
At Zillow Home Loans, we can pre-qualify you in as little as 5 minutes with no impact to your credit score.An equal housing lender. NMLS #10287.
Sell for more on Zillow
Get a free Zillow Showcase℠ listing and you could sell for .
$237,600
2% more+ $4,752
With Zillow Showcase(estimated)
$242,352
