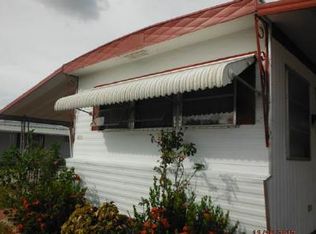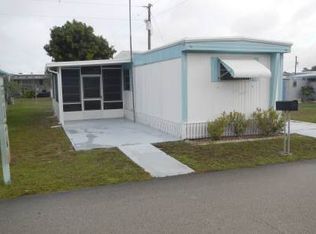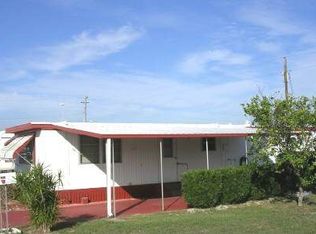Sold for $65,000
$65,000
8138 Von Maxcy Rd, Sebring, FL 33870
2beds
672sqft
Manufactured Home, Single Family Residence
Built in 1970
3,049.2 Square Feet Lot
$61,500 Zestimate®
$97/sqft
$1,057 Estimated rent
Home value
$61,500
$52,000 - $74,000
$1,057/mo
Zestimate® history
Loading...
Owner options
Explore your selling options
What's special
Discover this charming 2-bedroom, 1-bathroom mobile home, nestled on owned land within the 55+ community of Francis I. Situated on a coveted corner lot, this home boasts a durable rubber roof added in 2016. finished enclosed cabana room/sunroom is perfect for unwinding with a book, enjoying your morning coffee, or hosting intimate gatherings, all while being bathed in natural sunlight. Take pleasure in the convenience of a utility shed complete with a washer and dryer. The property features a long carport with additional parking on gravel, ensuring ample space for your vehicles. With minimal lawn care required, you'll have more time to relax and enjoy your new home. Located near restaurants, shopping, a gym, and medical facilities. The paved roads in the community are great for walking, riding a bike or golf cart.
Zillow last checked: 8 hours ago
Listing updated: September 30, 2024 at 09:46am
Listed by:
Ivan Barinas,
COLDWELL BANKER HIGHLANDS PROPERTIES-SEBRING
Bought with:
Darla Hout, 3465523
ADVANCED ALL SERVICE/ SEBRING
Source: HFMLS,MLS#: 306642Originating MLS: Heartland Association Of Realtors
Facts & features
Interior
Bedrooms & bathrooms
- Bedrooms: 2
- Bathrooms: 1
- Full bathrooms: 1
Bedroom 1
- Dimensions: 12 x 10
Bedroom 2
- Dimensions: 8 x 8
Bathroom 1
- Dimensions: 6 x 8
Other
- Dimensions: 36 x 11
Kitchen
- Dimensions: 11 x 11
Living room
- Dimensions: 16 x 11
Porch
- Dimensions: 6 x 10
Porch
- Dimensions: 19 x 9
Porch
- Dimensions: 10 x 9
Utility room
- Dimensions: 10 x 6
Heating
- Central, Electric
Cooling
- Central Air, Electric, Wall Unit(s)
Appliances
- Included: Dryer, Microwave, Oven, Range, Refrigerator, Washer
Features
- Ceiling Fan(s), Furnished, High Speed Internet, Cable TV
- Flooring: Linoleum, Vinyl
- Windows: Single Hung
- Furnished: Yes
Interior area
- Total structure area: 672
- Total interior livable area: 672 sqft
Property
Parking
- Parking features: Carport, Driveway, On Street
- Carport spaces: 2
Features
- Levels: One
- Stories: 1
- Patio & porch: Enclosed, Side Porch, Patio
- Exterior features: Fruit Trees, Patio
- Pool features: None, Community
- Frontage length: 40
Lot
- Size: 3,049 sqft
Details
- Additional parcels included: ,,
- Parcel number: C05352910000005020
- Zoning description: M2
- Special conditions: None
Construction
Type & style
- Home type: MobileManufactured
- Architectural style: One Story
- Property subtype: Manufactured Home, Single Family Residence
Materials
- Frame, Aluminum Siding
- Roof: Metal
Condition
- Resale
- Year built: 1970
Utilities & green energy
- Sewer: Public Sewer
- Water: Public
- Utilities for property: Cable Available, High Speed Internet Available, Sewer Available
Community & neighborhood
Community
- Community features: Clubhouse, Pool, Shuffleboard, Property Manager On-Site
Senior living
- Senior community: Yes
Location
- Region: Sebring
HOA & financial
HOA
- Has HOA: Yes
- HOA fee: $76 monthly
Other
Other facts
- Listing agreement: Exclusive Right To Sell
- Listing terms: Cash,Conventional
- Road surface type: Paved
Price history
| Date | Event | Price |
|---|---|---|
| 10/1/2024 | Sold | $65,000-5.8%$97/sqft |
Source: Public Record Report a problem | ||
| 9/11/2024 | Pending sale | $69,000$103/sqft |
Source: HFMLS #306642 Report a problem | ||
| 7/19/2024 | Listed for sale | $69,000+176%$103/sqft |
Source: HFMLS #306642 Report a problem | ||
| 9/10/2021 | Sold | $25,000-25.1%$37/sqft |
Source: Public Record Report a problem | ||
| 12/12/2006 | Sold | $33,400-4.6%$50/sqft |
Source: Public Record Report a problem | ||
Public tax history
| Year | Property taxes | Tax assessment |
|---|---|---|
| 2024 | $803 +6.1% | $38,989 +6.2% |
| 2023 | $757 +10.5% | $36,724 +31.9% |
| 2022 | $684 +139% | $27,849 +48.4% |
Find assessor info on the county website
Neighborhood: 33870
Nearby schools
GreatSchools rating
- 7/10Cracker Trail Elementary SchoolGrades: PK-5Distance: 3.1 mi
- 5/10Sebring Middle SchoolGrades: 6-8Distance: 2.2 mi
- 3/10Sebring High SchoolGrades: PK,9-12Distance: 1.6 mi


