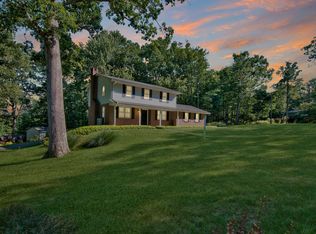Sold for $285,000
$285,000
8139 Oak Ridge Ln, Cresco, PA 18326
3beds
2,232sqft
Single Family Residence
Built in 1976
1.31 Acres Lot
$366,700 Zestimate®
$128/sqft
$2,537 Estimated rent
Home value
$366,700
$334,000 - $400,000
$2,537/mo
Zestimate® history
Loading...
Owner options
Explore your selling options
What's special
Do Not Wait to See this Well-Maintained 3-bed, 2.5-bath Bi-Level Style Home with Additional Lot Located on a Quiet Road in the Heart of Barrett Township. Step inside and you'll find yourself in a bright and open living space featuring hardwood floors and stone-faced, wood-burning fireplace. Master suite and two additional bedrooms have ample storage and zoned AC. The large family room downstairs offers additional living space and includes a SECOND wood-burning stove and separate access from outside. Garage located around the back of the home for storage. The home is equipped with an efficient Mitsubishi split unit AC for year-round comfort. Recent updates include a brand-new roof (2024) and a spacious new deck (2023) with peaceful wooded views, perfect for enjoying the quiet neighborhood setting. Sale also includes an additional adjoining lot for added privacy and future possibilities. Located just a mile from local shops and restaurants, this home offers the perfect blend of seclusion and accessibility. With super low taxes and no HOA fees, this property is an ideal option for full-time living or as a short-term rental investment. Schedule your showing today - this one won't last long!
Zillow last checked: 8 hours ago
Listing updated: March 03, 2025 at 12:09pm
Listed by:
Kate Lewis 570-390-4646,
Redstone Run Realty, LLC - Stroudsburg
Bought with:
Joshua Mrozinski, RS336038
exp Realty, LLC - Philadelphia
Source: PMAR,MLS#: PM-119239
Facts & features
Interior
Bedrooms & bathrooms
- Bedrooms: 3
- Bathrooms: 3
- Full bathrooms: 2
- 1/2 bathrooms: 1
Primary bedroom
- Level: First
- Area: 165
- Dimensions: 15 x 11
Bedroom 2
- Level: First
- Area: 138.38
- Dimensions: 13.5 x 10.25
Bedroom 3
- Level: First
- Area: 90
- Dimensions: 10 x 9
Primary bathroom
- Level: First
- Area: 29.75
- Dimensions: 7 x 4.25
Bathroom 2
- Level: First
- Area: 32.5
- Dimensions: 6.5 x 5
Bathroom 3
- Description: Half Bath
- Level: Lower
- Area: 20
- Dimensions: 5 x 4
Dining room
- Level: First
- Area: 115
- Dimensions: 11.5 x 10
Family room
- Level: Lower
- Area: 423.5
- Dimensions: 22 x 19.25
Kitchen
- Level: First
- Area: 138
- Dimensions: 12 x 11.5
Living room
- Level: First
- Area: 209.25
- Dimensions: 15.5 x 13.5
Utility room
- Level: Lower
- Area: 108.69
- Dimensions: 11.75 x 9.25
Heating
- Ductless, Wood Stove, Electric
Cooling
- Central Air, Ductless, Zoned
Appliances
- Included: Electric Range, Refrigerator, Water Heater, Dishwasher, Washer, Dryer
Features
- Flooring: Carpet, Hardwood, Tile
- Basement: Full,Finished
- Number of fireplaces: 2
- Fireplace features: Basement, Family Room, Living Room
- Common walls with other units/homes: No Common Walls
Interior area
- Total structure area: 2,232
- Total interior livable area: 2,232 sqft
- Finished area above ground: 1,276
- Finished area below ground: 956
Property
Parking
- Total spaces: 1
- Parking features: Garage
- Garage spaces: 1
Features
- Stories: 2
- Patio & porch: Deck
Lot
- Size: 1.31 Acres
- Features: Corner Lot, Level, Cleared, Wooded, Not In Development
Details
- Parcel number: 01.16.1.18
- Zoning description: Residential
Construction
Type & style
- Home type: SingleFamily
- Architectural style: Bi-Level
- Property subtype: Single Family Residence
Materials
- Stucco, T1-11
- Roof: Asphalt,Fiberglass,Shingle
Condition
- Year built: 1976
Utilities & green energy
- Sewer: Septic Tank
- Water: Public
Community & neighborhood
Location
- Region: Cresco
- Subdivision: None
HOA & financial
HOA
- Has HOA: No
Other
Other facts
- Listing terms: Cash,Conventional,FHA,VA Loan
- Road surface type: Paved
Price history
| Date | Event | Price |
|---|---|---|
| 1/28/2025 | Sold | $285,000-7.8%$128/sqft |
Source: PMAR #PM-119239 Report a problem | ||
| 10/3/2024 | Listed for sale | $309,000+168.7%$138/sqft |
Source: PMAR #PM-119239 Report a problem | ||
| 10/18/2002 | Sold | $115,000$52/sqft |
Source: Agent Provided Report a problem | ||
Public tax history
| Year | Property taxes | Tax assessment |
|---|---|---|
| 2025 | $4,429 +8.2% | $146,080 |
| 2024 | $4,092 +11.4% | $146,080 +4.1% |
| 2023 | $3,672 +1.7% | $140,300 |
Find assessor info on the county website
Neighborhood: Mountainhome
Nearby schools
GreatSchools rating
- 5/10Swiftwater El CenterGrades: K-3Distance: 6.2 mi
- 7/10Pocono Mountain East Junior High SchoolGrades: 7-8Distance: 6.6 mi
- 9/10Pocono Mountain East High SchoolGrades: 9-12Distance: 6.4 mi

Get pre-qualified for a loan
At Zillow Home Loans, we can pre-qualify you in as little as 5 minutes with no impact to your credit score.An equal housing lender. NMLS #10287.
