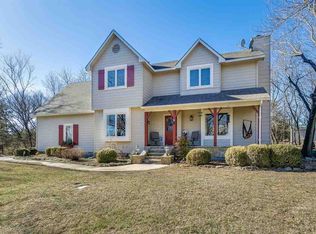Sold
Price Unknown
8139 SW Tawakoni Rd, Augusta, KS 67010
3beds
2,944sqft
Single Family Onsite Built
Built in 1991
10.5 Acres Lot
$855,800 Zestimate®
$--/sqft
$3,249 Estimated rent
Home value
$855,800
$599,000 - $1.22M
$3,249/mo
Zestimate® history
Loading...
Owner options
Explore your selling options
What's special
Situated on 10.5 ± acres in the Andover School District, 8139 SW Tawakoni offers a custom-built home, guest house, multiple outbuildings, and a pool—all just minutes from Andover and East Wichita. The land has been meticulously maintained and includes stands of mature trees, rolling pasture ground, and a hedgerow along the road for added separation. The main home, built in 1991 and extensively remodeled in 2017, offers 2,944 ± square feet of above-ground living space with 2 bedrooms and 2.5 bathrooms. Features include exposed wooden beams, concrete board interior construction with extra insulation, and an oversized four-car drive-through garage with sloped floors for drainage. Outside, the chlorine pool with automatic cover is surrounded by large deck with ample outdoor lighting, great for parties and family events. The 1,200 ± square foot guest house, built in 2013, includes a full kitchen, one bedroom, full bathroom with a steam shower, large windows, and has an unfinished area that houses the pool equipment and washer and dryer for the guest house. Additional improvements include a 1,440 ± square foot barn with three roll-up doors, power, two exterior overhangs for storage, and 2 50-amp RV hookups, as well as a 320 ± square foot shed with power and loft storage. Utilities include a private well with softener, electric and propane heat, two septic systems (one for each residence), and Butler Rural Electric. Plumbing is also in place for RV waste cleanout. Tractor and equipment may be available for purchase separately.
Zillow last checked: 8 hours ago
Listing updated: November 04, 2025 at 01:34pm
Listed by:
Carolyn Timsah 316-214-8682,
Reece Nichols South Central Kansas
Source: SCKMLS,MLS#: 656025
Facts & features
Interior
Bedrooms & bathrooms
- Bedrooms: 3
- Bathrooms: 4
- Full bathrooms: 3
- 1/2 bathrooms: 1
Primary bedroom
- Description: Luxury Vinyl
- Level: Main
- Area: 270
- Dimensions: 18x15
Bedroom
- Description: Luxury Vinyl
- Level: Main
- Area: 208
- Dimensions: 16x13
Family room
- Description: Luxury Vinyl
- Level: Lower
- Area: 440
- Dimensions: 22x20
Other
- Description: Concrete
- Level: Lower
- Area: 1488
- Dimensions: 48x31
Kitchen
- Description: Luxury Vinyl
- Level: Main
- Area: 322
- Dimensions: 23x14
Living room
- Description: Luxury Vinyl
- Level: Lower
- Area: 368
- Dimensions: 23x16
Office
- Description: Luxury Vinyl
- Level: Main
- Area: 322
- Dimensions: 23x14
Sun room
- Description: Luxury Vinyl
- Level: Main
- Area: 210
- Dimensions: 15x14
Heating
- Forced Air, Propane Rented
Cooling
- Wall/Window Unit(s)
Appliances
- Included: Dishwasher, Disposal, Refrigerator, Range, Washer, Dryer
- Laundry: Main Level, Sink
Features
- Ceiling Fan(s), Walk-In Closet(s)
- Windows: Window Coverings-All
- Basement: None
- Number of fireplaces: 1
- Fireplace features: One
Interior area
- Total interior livable area: 2,944 sqft
- Finished area above ground: 2,944
- Finished area below ground: 0
Property
Parking
- Total spaces: 4
- Parking features: Attached, Oversized
- Garage spaces: 4
Features
- Levels: One and One Half
- Stories: 1
- Patio & porch: Covered, Deck
- Exterior features: Irrigation Well, Other
- Has private pool: Yes
- Pool features: In Ground, Outdoor Pool
Lot
- Size: 10.50 Acres
- Features: Wooded
Details
- Additional structures: Storage, Outbuilding, Above Ground Outbuilding(s), Detached Finish Area, Accessory Dwelling Unit
- Parcel number: 3061400001001000
Construction
Type & style
- Home type: SingleFamily
- Architectural style: Other
- Property subtype: Single Family Onsite Built
Materials
- Frame w/Less than 50% Mas, Vinyl/Aluminum
- Foundation: None
- Roof: Composition
Condition
- Year built: 1991
Utilities & green energy
- Gas: Propane
- Sewer: Septic Tank
- Water: Private
- Utilities for property: Propane
Community & neighborhood
Security
- Security features: Security Lights
Location
- Region: Augusta
- Subdivision: NONE LISTED ON TAX RECORD
HOA & financial
HOA
- Has HOA: No
Other
Other facts
- Ownership: Individual
- Road surface type: Paved
Price history
Price history is unavailable.
Public tax history
| Year | Property taxes | Tax assessment |
|---|---|---|
| 2025 | -- | $95,053 +85% |
| 2024 | $6,958 +7.6% | $51,384 +6% |
| 2023 | $6,464 +15.4% | $48,461 +20.9% |
Find assessor info on the county website
Neighborhood: 67010
Nearby schools
GreatSchools rating
- 6/10Sunflower Elementary SchoolGrades: PK-5Distance: 3.8 mi
- 8/10Andover Central Middle SchoolGrades: 6-8Distance: 3.5 mi
- 8/10Andover Central High SchoolGrades: 9-12Distance: 3.7 mi
Schools provided by the listing agent
- Elementary: Cottonwood
- Middle: Andover
- High: Andover
Source: SCKMLS. This data may not be complete. We recommend contacting the local school district to confirm school assignments for this home.
