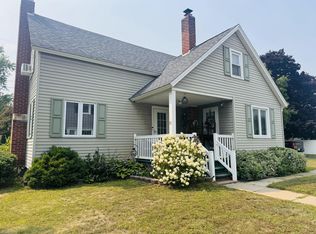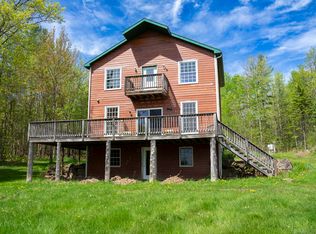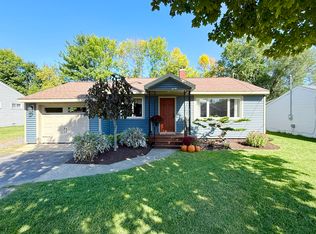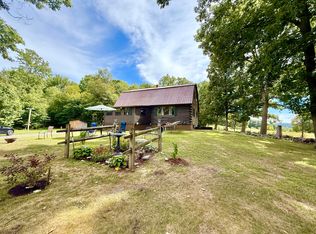Turnkey, Upscale Home in the Heart of Peru!
Step into this beautifully updated 3-bedroom, 1.5-bath home where modern upgrades meet cozy charm. Ideally located near shops, restaurants, the library, post office and school, this home offers the convenience of in-town living while still feeling surprisingly private and secluded.
Highlights include:
-Brand-new Premium LP Smart Wood Siding for lasting curb appeal and low-maintenance polish.
-Updated kitchen with granite countertops, GE Profile appliances, and upscale fixtures.
-Heated tile floors in the foyer and kitchen for year-round comfort and hardwood floors in the living and dining rooms for lasting durability.
-Smart home features: programmable thermostats and a keyless/remote front door lock.
-Bright living spaces with large Anderson windows, plus a wood-burning fireplace for cozy nights.
-Bonus room and attic space for flexible living and storage.
-Amish shed with electric and a 2-car garage with a spacious parking area to meet all your storage and hobby needs.
This home is a perfect blend of high-end finishes, smart upgrades, and classic charm—move in and enjoy everything Peru has to offer!
Pending
Price cut: $7.5K (10/27)
$310,000
814 Bear Swamp Rd, Peru, NY 12972
3beds
1,380sqft
Single Family Residence
Built in 1991
1 Acres Lot
$294,400 Zestimate®
$225/sqft
$-- HOA
What's special
Bonus roomGe profile appliancesWood-burning fireplaceHeated tile floorsHardwood floorsUpdated kitchenLarge anderson windows
- 156 days |
- 55 |
- 0 |
Zillow last checked: 8 hours ago
Listing updated: December 06, 2025 at 09:08am
Listing by:
Century 21 The One 518-563-7350,
Jodie Bonville
Source: ACVMLS,MLS#: 205532
Facts & features
Interior
Bedrooms & bathrooms
- Bedrooms: 3
- Bathrooms: 2
- Full bathrooms: 1
- 1/2 bathrooms: 1
Primary bedroom
- Features: Carpet
- Level: Second
- Area: 121 Square Feet
- Dimensions: 11 x 11
Bedroom 1
- Features: Carpet
- Level: Second
- Area: 90 Square Feet
- Dimensions: 10 x 9
Bedroom 2
- Features: Carpet
- Level: Second
- Area: 110 Square Feet
- Dimensions: 11 x 10
Bathroom
- Features: Vinyl
- Level: Second
- Area: 88 Square Feet
- Dimensions: 11 x 8
Bathroom 1
- Features: Ceramic Tile
- Level: First
- Area: 20 Square Feet
- Dimensions: 5 x 4
Bonus room
- Features: Carpet
- Level: Second
- Area: 176 Square Feet
- Dimensions: 22 x 8
Dining room
- Features: Hardwood
- Level: First
- Area: 110 Square Feet
- Dimensions: 11 x 10
Kitchen
- Features: Ceramic Tile, Granite Counters
- Level: First
- Area: 143 Square Feet
- Dimensions: 13 x 11
Laundry
- Features: Vinyl
- Level: Second
- Area: 88 Square Feet
- Dimensions: 11 x 8
Living room
- Features: Hardwood
- Level: First
- Area: 165 Square Feet
- Dimensions: 15 x 11
Heating
- Baseboard, Electric, Fireplace(s), Radiant Floor
Cooling
- None
Appliances
- Included: Dishwasher, Disposal, Electric Cooktop, Electric Range, Electric Water Heater, ENERGY STAR Qualified Appliances, Ice Maker, Oven, Refrigerator, Stainless Steel Appliance(s)
- Laundry: Electric Dryer Hookup, In Bathroom, Washer Hookup
Features
- Granite Counters, Chandelier, High Speed Internet, Open Floorplan, Recessed Lighting, Smart Thermostat
- Flooring: Carpet, Ceramic Tile, Hardwood
- Windows: Double Pane Windows, ENERGY STAR Qualified Windows, Insulated Windows
- Basement: None
- Number of fireplaces: 1
- Fireplace features: Living Room, Wood Burning
Interior area
- Total structure area: 1,380
- Total interior livable area: 1,380 sqft
- Finished area above ground: 1,380
- Finished area below ground: 0
Property
Parking
- Total spaces: 2
- Parking features: Asphalt, Driveway, Garage Door Opener, Garage Faces Front
- Attached garage spaces: 2
Features
- Levels: Two
- Stories: 2
- Patio & porch: None
- Exterior features: Storage
- Pool features: None
Lot
- Size: 1 Acres
- Dimensions: 80x270
- Features: Back Yard, Front Yard
Details
- Additional structures: Garage(s), Shed(s)
- Parcel number: 280.161.4
- Zoning: Residential
Construction
Type & style
- Home type: SingleFamily
- Architectural style: Colonial
- Property subtype: Single Family Residence
Materials
- Asphalt, Attic/Crawl Hatchway(s) Insulated, Wood Siding
- Foundation: Poured
- Roof: Asphalt
Condition
- Year built: 1991
Utilities & green energy
- Electric: Circuit Breakers, Underground
- Sewer: Public Sewer
- Water: Public
- Utilities for property: Cable Available, Electricity Connected, Internet Available, Natural Gas Available
Community & HOA
Community
- Security: Carbon Monoxide Detector(s), Fire Alarm
HOA
- Has HOA: No
Location
- Region: Peru
Financial & listing details
- Price per square foot: $225/sqft
- Annual tax amount: $4,658
- Date on market: 8/18/2025
- Listing agreement: Exclusive Right To Sell
- Listing terms: Cash,Conventional,FHA,VA Loan
- Lease term: Short Term Lease
- Electric utility on property: Yes
- Road surface type: Paved
Estimated market value
$294,400
$280,000 - $309,000
$2,116/mo
Price history
Price history
| Date | Event | Price |
|---|---|---|
| 12/6/2025 | Pending sale | $310,000$225/sqft |
Source: | ||
| 10/27/2025 | Price change | $310,000-2.4%$225/sqft |
Source: | ||
| 8/18/2025 | Listed for sale | $317,500$230/sqft |
Source: | ||
Public tax history
Public tax history
Tax history is unavailable.BuyAbility℠ payment
Estimated monthly payment
Boost your down payment with 6% savings match
Earn up to a 6% match & get a competitive APY with a *. Zillow has partnered with to help get you home faster.
Learn more*Terms apply. Match provided by Foyer. Account offered by Pacific West Bank, Member FDIC.Climate risks
Neighborhood: 12972
Nearby schools
GreatSchools rating
- 7/10Peru Intermediate SchoolGrades: PK-5Distance: 0.7 mi
- 4/10PERU MIDDLE SCHOOLGrades: 6-8Distance: 0.7 mi
- 6/10Peru Senior High SchoolGrades: 9-12Distance: 0.7 mi



