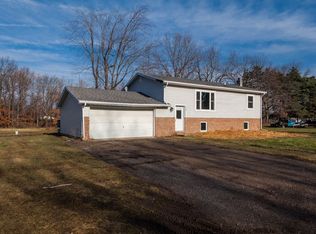Sold
$212,600
814 Blackman Rd, Jackson, MI 49201
2beds
1,662sqft
Single Family Residence
Built in 1942
8 Acres Lot
$248,800 Zestimate®
$128/sqft
$1,382 Estimated rent
Home value
$248,800
$231,000 - $269,000
$1,382/mo
Zestimate® history
Loading...
Owner options
Explore your selling options
What's special
Situated on 8 acres in Northwest School District you will find this 2BR Ranch Home offering 2.5 Car Heated Garage and a 2nd 28x24 Garage. Enter into large mudroom w/2 pantry's, large kitchen w/eating area, full bath with handicap accessible tub/shower. A spacious living room w/surround sound (wiring underneath carpet), programmable thermostat, 2 large bedrooms one with walk in closet. A full basement w/2nd kitchen & dry bar and a walk in pantry and laundry room. Home has an RO system. Updates include: New Septic & Drainfield (2019), New Well Pump (2019), New Water Heater (2022), Metal Roof on Home (2005). Triple Pane Windows throughout home.
Zillow last checked: 8 hours ago
Listing updated: June 12, 2023 at 01:56pm
Listed by:
HEATHER HERNDON 517-812-1641,
HOWARD HANNA REAL ESTATE SERVI
Bought with:
MichRIC Non-Member
NON-MEMBER REALTOR 'LIST'
Source: MichRIC,MLS#: 23014878
Facts & features
Interior
Bedrooms & bathrooms
- Bedrooms: 2
- Bathrooms: 1
- Full bathrooms: 1
- Main level bedrooms: 2
Primary bedroom
- Level: Main
- Area: 168
- Dimensions: 14.00 x 12.00
Bedroom 2
- Level: Main
- Area: 216
- Dimensions: 18.00 x 12.00
Dining room
- Level: Main
- Area: 84
- Dimensions: 12.00 x 7.00
Kitchen
- Level: Main
- Area: 96
- Dimensions: 12.00 x 8.00
Kitchen
- Description: Basement Kitchen
- Level: Basement
- Area: 140
- Dimensions: 20.00 x 7.00
Living room
- Level: Main
- Area: 288
- Dimensions: 24.00 x 12.00
Other
- Description: Mud Room
- Level: Main
- Area: 60
- Dimensions: 10.00 x 6.00
Recreation
- Level: Basement
- Area: 432
- Dimensions: 36.00 x 12.00
Heating
- Forced Air
Cooling
- Central Air
Appliances
- Included: Dryer, Range, Washer, Water Softener Owned
Features
- Eat-in Kitchen
- Flooring: Laminate, Wood
- Windows: Replacement, Window Treatments
- Basement: Full
- Has fireplace: No
Interior area
- Total structure area: 1,090
- Total interior livable area: 1,662 sqft
- Finished area below ground: 572
Property
Parking
- Total spaces: 2
- Parking features: Detached, Garage Door Opener
- Garage spaces: 2
Accessibility
- Accessibility features: Accessible Mn Flr Full Bath
Features
- Stories: 1
Lot
- Size: 8 Acres
- Dimensions: 264 x 1320
- Features: Wooded
Details
- Additional structures: Second Garage
- Parcel number: 000072542600100
- Zoning description: Res
Construction
Type & style
- Home type: SingleFamily
- Architectural style: Ranch
- Property subtype: Single Family Residence
Materials
- Aluminum Siding
- Roof: Metal
Condition
- New construction: No
- Year built: 1942
Utilities & green energy
- Sewer: Septic Tank
- Water: Well
- Utilities for property: Phone Connected, Natural Gas Connected, Cable Connected
Community & neighborhood
Location
- Region: Jackson
- Subdivision: None
Other
Other facts
- Listing terms: Cash,FHA,VA Loan,USDA Loan,MSHDA,Conventional
- Road surface type: Paved
Price history
| Date | Event | Price |
|---|---|---|
| 6/12/2023 | Sold | $212,600+6.4%$128/sqft |
Source: | ||
| 5/26/2023 | Pending sale | $199,900$120/sqft |
Source: | ||
| 5/15/2023 | Contingent | $199,900$120/sqft |
Source: | ||
| 5/10/2023 | Listed for sale | $199,900$120/sqft |
Source: | ||
Public tax history
| Year | Property taxes | Tax assessment |
|---|---|---|
| 2025 | -- | $93,900 +21.5% |
| 2024 | -- | $77,300 +40.3% |
| 2021 | $1,431 +3.7% | $55,100 +2.2% |
Find assessor info on the county website
Neighborhood: 49201
Nearby schools
GreatSchools rating
- NANorthwest Early Elementary SchoolGrades: K-2Distance: 4.2 mi
- 4/10R.W. Kidder Middle SchoolGrades: 6-8Distance: 4.3 mi
- 6/10Northwest High SchoolGrades: 9-12Distance: 4.3 mi

Get pre-qualified for a loan
At Zillow Home Loans, we can pre-qualify you in as little as 5 minutes with no impact to your credit score.An equal housing lender. NMLS #10287.
