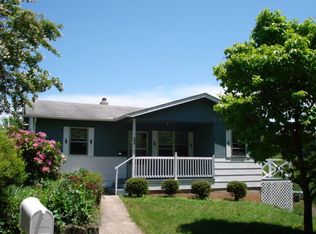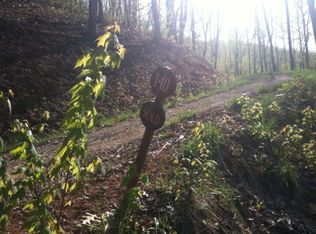BEAUTIFUL UPDATED HOUSE, DO NOT LET THE AGE FOOL YOU! This house has been totally remodeled with new windows, doors, roof, siding, CH&A, new bathrooms inc. plumbing, + a gorgeous Eat-in kitchen with all new hickory Cabinets & appliances. Did I mention all new Drywall, & carpet and vinyl! Ready to move into, light, bright & modern. One car garage + a big 18 x 11 workshop. Great yard w/lots of trees, all flat & usable, great for kids &/or pets. Easy access off a paved road in a wonderful area.
This property is off market, which means it's not currently listed for sale or rent on Zillow. This may be different from what's available on other websites or public sources.



