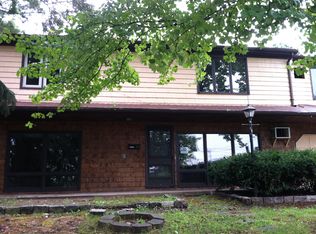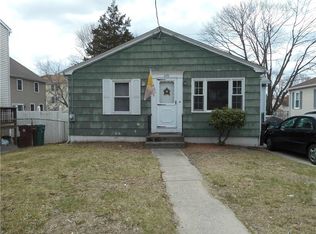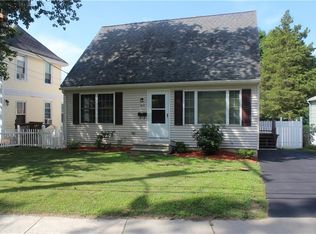Sold for $455,000 on 04/25/25
$455,000
814 Elm St, Woonsocket, RI 02895
3beds
1,647sqft
Single Family Residence
Built in 2024
4,321.15 Square Feet Lot
$462,300 Zestimate®
$276/sqft
$-- Estimated rent
Home value
$462,300
$411,000 - $518,000
Not available
Zestimate® history
Loading...
Owner options
Explore your selling options
What's special
Custom split level ranch built by one of the areas finest builders. Attention to detail is everywhere. Built with energy conservation in mind. Maintenance free exterior with low-e vinyl windows. Gutters and downspouts that many new homes do not have. Oversized garage can accommodate large vehicles and still have plenty of storage space. The living/dining area has a vaulted ceiling, gleaming hardwoods, and decorated wainscoting. Fully applianced kitchen of buyers selection within the builders generous allowances. Large primary carpeted bedroom with walk-in closet and full bath. An additional half bath for guests completes the first floor. The lower level has 2 spacious bedrooms with an additional full bath. Large utility room with washer/dryer hookups. House has been pre-wired should anyone wish to install solar panels and has connection ready wiring for a charging station. Forced warm air heating and central air. House is move-in ready.
Zillow last checked: 8 hours ago
Listing updated: April 28, 2025 at 06:42am
Listed by:
Bob Martin 401-474-3556,
CrossRoads Real Estate Group
Bought with:
Mariana Freitas Novo, RES.0041625
William Raveis Inspire
Source: StateWide MLS RI,MLS#: 1380036
Facts & features
Interior
Bedrooms & bathrooms
- Bedrooms: 3
- Bathrooms: 3
- Full bathrooms: 2
- 1/2 bathrooms: 1
Bathroom
- Features: Bath w Tub & Shower
Heating
- Bottle Gas, Central Air, Forced Air
Cooling
- Central Air
Appliances
- Included: Electric Water Heater, Dishwasher, Disposal, Range Hood, Microwave, Oven/Range, Refrigerator
Features
- Wall (Dry Wall), Cathedral Ceiling(s), Plumbing (Copper), Plumbing (PEX), Insulation (Cap), Insulation (Walls), Ceiling Fan(s)
- Flooring: Ceramic Tile, Hardwood, Vinyl, Carpet
- Basement: Full,Interior and Exterior,Partially Finished,Bath/Stubbed,Bedroom(s),Laundry,Utility
- Has fireplace: No
- Fireplace features: None
Interior area
- Total structure area: 973
- Total interior livable area: 1,647 sqft
- Finished area above ground: 973
- Finished area below ground: 674
Property
Parking
- Total spaces: 2
- Parking features: Garage Door Opener, Integral
- Attached garage spaces: 1
Lot
- Size: 4,321 sqft
Details
- Foundation area: 925
- Special conditions: Conventional/Market Value
Construction
Type & style
- Home type: SingleFamily
- Property subtype: Single Family Residence
Materials
- Dry Wall, Vinyl Siding
- Foundation: Concrete Perimeter
Condition
- New construction: No
- Year built: 2024
Utilities & green energy
- Electric: 150 Amp Service
- Sewer: Public Sewer
- Water: Municipal
- Utilities for property: Sewer Connected, Water Connected
Community & neighborhood
Community
- Community features: Near Public Transport, Highway Access, Hospital, Private School, Public School
Location
- Region: Woonsocket
- Subdivision: East Woonsocket
HOA & financial
HOA
- Has HOA: No
Price history
| Date | Event | Price |
|---|---|---|
| 4/25/2025 | Sold | $455,000-1.1%$276/sqft |
Source: | ||
| 4/10/2025 | Pending sale | $459,900$279/sqft |
Source: | ||
| 4/4/2025 | Contingent | $459,900$279/sqft |
Source: | ||
| 3/28/2025 | Price change | $459,900+4.5%$279/sqft |
Source: | ||
| 3/25/2025 | Price change | $439,900-4.3%$267/sqft |
Source: | ||
Public tax history
Tax history is unavailable.
Neighborhood: East Woonsocket
Nearby schools
GreatSchools rating
- 2/10Pothier-Citizens Elementary CampusGrades: PK-5Distance: 0.4 mi
- 2/10Woonsocket Middle at HamletGrades: 6-8Distance: 0.6 mi
- 3/10Woonsocket High SchoolGrades: 9-12Distance: 0.3 mi

Get pre-qualified for a loan
At Zillow Home Loans, we can pre-qualify you in as little as 5 minutes with no impact to your credit score.An equal housing lender. NMLS #10287.
Sell for more on Zillow
Get a free Zillow Showcase℠ listing and you could sell for .
$462,300
2% more+ $9,246
With Zillow Showcase(estimated)
$471,546

