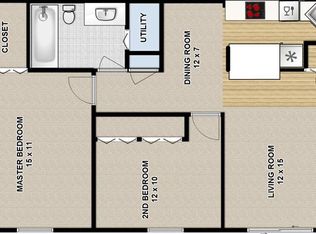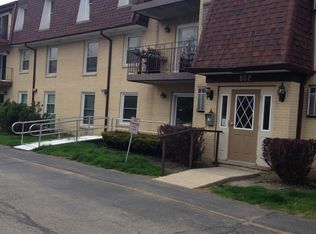Closed
$177,800
814 N River Rd APT 2C, Mount Prospect, IL 60056
2beds
1,080sqft
Condominium, Single Family Residence
Built in 1983
-- sqft lot
$179,800 Zestimate®
$165/sqft
$1,916 Estimated rent
Home value
$179,800
$162,000 - $200,000
$1,916/mo
Zestimate® history
Loading...
Owner options
Explore your selling options
What's special
Move-In Ready Condo in Prime Mount Prospect Location! Nestled in the desirable McDonald Creek community, this charming 2-bedroom, 1-bathroom second-floor condo offers the perfect blend of comfort, style, and convenience. Ideally located just off River Road (Route 45), you're only steps from scenic trails, serene parks, and peaceful riverfront views-making it a nature lover's dream. Inside, you'll find a bright, open living space adorned with wide plank wood-look flooring and crisp white trim throughout. The spacious living room flows into a separate dining area, while a private covered balcony extends your living space outdoors. The galley-style kitchen features recessed lighting, a breakfast bar, and clean, functional design. The large primary bedroom offers an expansive walk-in closet, and the updated bathroom adds a fresh, modern touch. Additional perks include one assigned parking space and access to a quiet, well-kept community. Whether you're a first-time buyer or downsizer-this move-in ready gem is a must-see!
Zillow last checked: 8 hours ago
Listing updated: October 27, 2025 at 10:28am
Listing courtesy of:
Blake Bauer 847-980-0632,
Baird & Warner
Bought with:
Pamela Burke
Keller Williams Inspire - Geneva
Source: MRED as distributed by MLS GRID,MLS#: 12422912
Facts & features
Interior
Bedrooms & bathrooms
- Bedrooms: 2
- Bathrooms: 1
- Full bathrooms: 1
Primary bedroom
- Features: Flooring (Carpet)
- Level: Main
- Area: 187 Square Feet
- Dimensions: 11X17
Bedroom 2
- Features: Flooring (Carpet)
- Level: Main
- Area: 120 Square Feet
- Dimensions: 10X12
Dining room
- Features: Flooring (Wood Laminate)
- Level: Main
- Area: 80 Square Feet
- Dimensions: 8X10
Kitchen
- Features: Kitchen (Eating Area-Breakfast Bar, Galley), Flooring (Vinyl)
- Level: Main
- Area: 80 Square Feet
- Dimensions: 8X10
Living room
- Features: Flooring (Wood Laminate)
- Level: Main
- Area: 196 Square Feet
- Dimensions: 14X14
Heating
- Electric, Forced Air
Cooling
- Central Air, Electric
Appliances
- Included: Range, Microwave, Dishwasher, Refrigerator
Features
- Basement: None
Interior area
- Total structure area: 0
- Total interior livable area: 1,080 sqft
Property
Parking
- Total spaces: 1
- Parking features: Asphalt, Assigned, Guest, On Site
Accessibility
- Accessibility features: No Disability Access
Details
- Parcel number: 03254000201079
- Special conditions: None
Construction
Type & style
- Home type: Condo
- Property subtype: Condominium, Single Family Residence
Materials
- Brick
Condition
- New construction: No
- Year built: 1983
Utilities & green energy
- Electric: Circuit Breakers, 100 Amp Service
- Sewer: Public Sewer
- Water: Lake Michigan
Community & neighborhood
Location
- Region: Mount Prospect
HOA & financial
HOA
- Has HOA: Yes
- HOA fee: $376 monthly
- Services included: Heat, Water, Gas, Parking, Insurance, Exterior Maintenance, Lawn Care, Scavenger, Snow Removal
Other
Other facts
- Listing terms: Conventional
- Ownership: Condo
Price history
| Date | Event | Price |
|---|---|---|
| 10/24/2025 | Sold | $177,800-3.3%$165/sqft |
Source: | ||
| 10/2/2025 | Contingent | $183,900$170/sqft |
Source: | ||
| 8/22/2025 | Price change | $183,900-0.5%$170/sqft |
Source: | ||
| 7/23/2025 | Listed for sale | $184,900+2.7%$171/sqft |
Source: | ||
| 7/17/2025 | Listing removed | $180,000$167/sqft |
Source: | ||
Public tax history
| Year | Property taxes | Tax assessment |
|---|---|---|
| 2023 | $1,976 +5.9% | $9,898 |
| 2022 | $1,866 +3.2% | $9,898 +12.7% |
| 2021 | $1,808 -0.7% | $8,780 |
Find assessor info on the county website
Neighborhood: 60056
Nearby schools
GreatSchools rating
- NAPrairie Trails SchoolGrades: PK-KDistance: 0.2 mi
- 4/10River Trails Middle SchoolGrades: 6-8Distance: 0.8 mi
- 10/10John Hersey High SchoolGrades: 9-12Distance: 3.7 mi
Schools provided by the listing agent
- Elementary: Indian Grove Elementary School
- Middle: River Trails Middle School
- High: John Hersey High School
- District: 26
Source: MRED as distributed by MLS GRID. This data may not be complete. We recommend contacting the local school district to confirm school assignments for this home.

Get pre-qualified for a loan
At Zillow Home Loans, we can pre-qualify you in as little as 5 minutes with no impact to your credit score.An equal housing lender. NMLS #10287.

