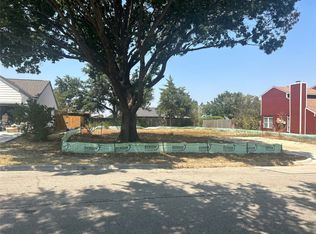Sold
Price Unknown
814 N Riverside Dr, Grapevine, TX 76051
3beds
1,464sqft
Single Family Residence
Built in 1982
6,751.8 Square Feet Lot
$408,300 Zestimate®
$--/sqft
$2,528 Estimated rent
Home value
$408,300
$376,000 - $441,000
$2,528/mo
Zestimate® history
Loading...
Owner options
Explore your selling options
What's special
The work is done, move-in ready! Updates in 2020-2021 include complete kitchen remodel, updated bathrooms, windows replaced, new flooring throughout, elegant window shades, AC replaced, large enclosed patio addition, and solar system with battery back-up! Ideally located. Enjoy a short walk to Grapevine Lake with parks, picnic areas and nature trails. Close to shopping and DFW airport. Quiet, lovely neighborhood adjacent to playground, and Elementary School. Dual walk in master closets. No carpeting. Enjoy the private, spacious backyard from your screen enclosed patio. Open floorplan great for entertaining with large living area complete with a brick wood burning fireplace. Award winning GCISD school district. Washer, Dryer, safe and workbench in garage included.
Zillow last checked: 8 hours ago
Listing updated: June 19, 2025 at 07:18pm
Listed by:
Ann McGowan 0679638 817-605-3355,
C21 Fine Homes Judge Fite 817-605-3355
Bought with:
Shelley Reetz
Keller Williams Realty
Source: NTREIS,MLS#: 20748247
Facts & features
Interior
Bedrooms & bathrooms
- Bedrooms: 3
- Bathrooms: 2
- Full bathrooms: 2
Primary bedroom
- Features: Dual Sinks, En Suite Bathroom, Walk-In Closet(s)
- Level: First
- Dimensions: 15 x 12
Bedroom
- Features: Ceiling Fan(s), Walk-In Closet(s)
- Level: First
- Dimensions: 11 x 10
Bedroom
- Features: Ceiling Fan(s)
- Level: First
- Dimensions: 11 x 10
Breakfast room nook
- Level: First
- Dimensions: 8 x 7
Kitchen
- Features: Breakfast Bar, Built-in Features, Pantry, Stone Counters
- Level: First
- Dimensions: 11 x 9
Living room
- Features: Fireplace
- Level: First
- Dimensions: 19 x 17
Utility room
- Level: First
- Dimensions: 8 x 6
Heating
- Central, Electric
Cooling
- Central Air, Electric
Appliances
- Included: Dryer, Dishwasher, Electric Cooktop, Electric Oven, Disposal, Washer
Features
- Decorative/Designer Lighting Fixtures, Granite Counters, Open Floorplan, Vaulted Ceiling(s)
- Flooring: Ceramic Tile, Laminate
- Windows: Window Coverings
- Has basement: No
- Number of fireplaces: 1
- Fireplace features: Wood Burning
Interior area
- Total interior livable area: 1,464 sqft
Property
Parking
- Total spaces: 2
- Parking features: Door-Multi, Garage Faces Front, Garage, Garage Door Opener, Storage, Workshop in Garage
- Attached garage spaces: 2
Features
- Levels: One
- Stories: 1
- Patio & porch: Enclosed, Screened, Covered
- Exterior features: Lighting
- Pool features: None
- Fencing: Wood
Lot
- Size: 6,751 sqft
- Features: Interior Lot, Level
- Residential vegetation: Grassed
Details
- Additional structures: Shed(s)
- Parcel number: 04457544
Construction
Type & style
- Home type: SingleFamily
- Architectural style: Ranch,Detached
- Property subtype: Single Family Residence
Materials
- Brick
- Foundation: Slab
- Roof: Asphalt
Condition
- Year built: 1982
Utilities & green energy
- Electric: Photovoltaics Seller Owned
- Sewer: Public Sewer
- Water: Public
- Utilities for property: Sewer Available, Water Available
Green energy
- Energy efficient items: Windows
- Energy generation: Solar
Community & neighborhood
Community
- Community features: Playground
Location
- Region: Grapevine
- Subdivision: Woods Add
Other
Other facts
- Listing terms: Cash,Conventional,FHA,VA Loan
Price history
| Date | Event | Price |
|---|---|---|
| 1/28/2025 | Sold | -- |
Source: NTREIS #20748247 Report a problem | ||
| 1/5/2025 | Pending sale | $420,000$287/sqft |
Source: NTREIS #20748247 Report a problem | ||
| 12/26/2024 | Contingent | $420,000$287/sqft |
Source: NTREIS #20748247 Report a problem | ||
| 12/9/2024 | Price change | $420,000-2.3%$287/sqft |
Source: NTREIS #20748247 Report a problem | ||
| 10/10/2024 | Listed for sale | $430,000$294/sqft |
Source: NTREIS #20748247 Report a problem | ||
Public tax history
| Year | Property taxes | Tax assessment |
|---|---|---|
| 2024 | $2,002 -2.1% | $415,140 +1.8% |
| 2023 | $2,044 +7.6% | $407,871 +24.3% |
| 2022 | $1,899 +39.5% | $328,200 +40.7% |
Find assessor info on the county website
Neighborhood: The Woods
Nearby schools
GreatSchools rating
- 6/10Silver Lake Elementary SchoolGrades: PK-5Distance: 0.3 mi
- 6/10Grapevine Middle SchoolGrades: 6-8Distance: 1.2 mi
- 7/10Colleyville Heritage High SchoolGrades: 9-12Distance: 4.9 mi
Schools provided by the listing agent
- Elementary: Silver Lake
- Middle: Grapevine
- High: Grapevine
- District: Grapevine-Colleyville ISD
Source: NTREIS. This data may not be complete. We recommend contacting the local school district to confirm school assignments for this home.
Get a cash offer in 3 minutes
Find out how much your home could sell for in as little as 3 minutes with a no-obligation cash offer.
Estimated market value
$408,300
