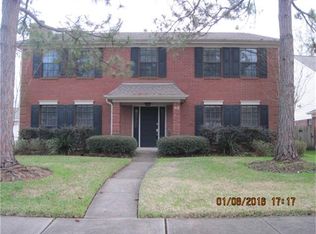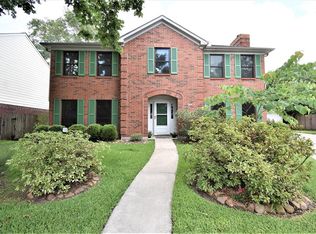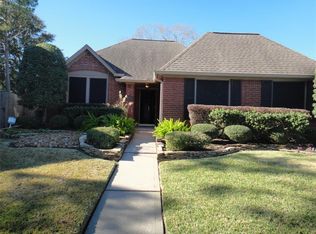Sold
Price Unknown
814 Noble Springs Rd, Houston, TX 77062
4beds
2,524sqft
SingleFamily
Built in 1987
8,276 Square Feet Lot
$397,400 Zestimate®
$--/sqft
$2,527 Estimated rent
Home value
$397,400
$366,000 - $433,000
$2,527/mo
Zestimate® history
Loading...
Owner options
Explore your selling options
What's special
814 Noble Springs Rd, Houston, TX 77062 is a single family home that contains 2,524 sq ft and was built in 1987. It contains 4 bedrooms and 3 bathrooms.
The Zestimate for this house is $397,400. The Rent Zestimate for this home is $2,527/mo.
Facts & features
Interior
Bedrooms & bathrooms
- Bedrooms: 4
- Bathrooms: 3
- Full bathrooms: 2
- 1/2 bathrooms: 1
Heating
- Other, Gas
Cooling
- Central
Appliances
- Included: Garbage disposal
Features
- Fire/Smoke Alarm, Drapes/Curtains/Window Cover, Alarm System - Owned
- Flooring: Tile, Hardwood
- Has fireplace: Yes
- Fireplace features: Gaslog Fireplace, Wood Burning Fireplace, Gas Connections
Interior area
- Total interior livable area: 2,524 sqft
Property
Parking
- Total spaces: 2
- Parking features: Garage - Attached
Features
- Patio & porch: Patio
- Exterior features: Brick, Cement / Concrete
Lot
- Size: 8,276 sqft
Details
- Parcel number: 1166590030033
Construction
Type & style
- Home type: SingleFamily
- Architectural style: Traditional
Materials
- masonry
- Foundation: Slab
- Roof: Composition
Condition
- Year built: 1987
Utilities & green energy
- Sewer: Public Sewer
- Water: Public
Green energy
- Energy efficient items: Insulation, HVAC, Thermostat
Community & neighborhood
Location
- Region: Houston
HOA & financial
HOA
- Has HOA: Yes
- HOA fee: $31 monthly
Other
Other facts
- Sewer: Public Sewer
- WaterSource: Public
- Flooring: Tile, Hardwood
- AssociationYN: true
- FireplaceYN: true
- GarageYN: true
- AttachedGarageYN: true
- HeatingYN: true
- CoolingYN: true
- PatioAndPorchFeatures: Patio
- FoundationDetails: Slab
- FireplacesTotal: 1
- RoomsTotal: 11
- Furnished: Unfurnished
- ConstructionMaterials: Concrete, Brick Veneer
- CurrentFinancing: Conventional, FHA, VA
- Roof: Composition
- StoriesTotal: 2
- ArchitecturalStyle: Traditional
- GreenEnergyEfficient: Insulation, HVAC, Thermostat
- BedroomsPossible: 4
- ExteriorFeatures: Back Yard Fenced, Patio/Deck, Sprinkler System, Subdivision Tennis Court
- FireplaceFeatures: Gaslog Fireplace, Wood Burning Fireplace, Gas Connections
- LivingAreaSource: Appraisal District
- LotSizeSource: Appraiser
- YearBuiltSource: Appraiser
- ParkingFeatures: Auto Garage Door Opener
- InteriorFeatures: Fire/Smoke Alarm, Drapes/Curtains/Window Cover, Alarm System - Owned
- PublicSurveySection: 1
- MaintenanceExpense: 375
- AssociationName: Clear Lake City
- AssociationPhone: (281)480-2563
- MlsStatus: Pending
Price history
| Date | Event | Price |
|---|---|---|
| 11/17/2025 | Pending sale | $400,000$158/sqft |
Source: | ||
| 11/6/2025 | Price change | $400,000-3.6%$158/sqft |
Source: | ||
| 9/24/2025 | Price change | $415,000-2.4%$164/sqft |
Source: | ||
| 8/2/2025 | Price change | $425,000-3.2%$168/sqft |
Source: | ||
| 7/23/2025 | Price change | $439,000-1.2%$174/sqft |
Source: | ||
Public tax history
| Year | Property taxes | Tax assessment |
|---|---|---|
| 2025 | -- | $415,526 -1.1% |
| 2024 | $4,740 +68.3% | $420,284 +17.7% |
| 2023 | $2,817 +8.5% | $356,999 +9.2% |
Find assessor info on the county website
Neighborhood: Clear Lake
Nearby schools
GreatSchools rating
- 8/10John F Ward Elementary SchoolGrades: PK-5Distance: 0.8 mi
- 4/10Clear Lake Intermediate SchoolGrades: 6-8Distance: 0.9 mi
- 7/10Clear Brook High SchoolGrades: 9-12Distance: 3.1 mi
Schools provided by the listing agent
- District: 9 - Clear Creek
Source: The MLS. This data may not be complete. We recommend contacting the local school district to confirm school assignments for this home.
Get a cash offer in 3 minutes
Find out how much your home could sell for in as little as 3 minutes with a no-obligation cash offer.
Estimated market value$397,400
Get a cash offer in 3 minutes
Find out how much your home could sell for in as little as 3 minutes with a no-obligation cash offer.
Estimated market value
$397,400


