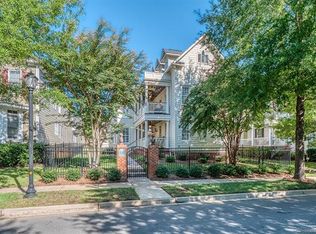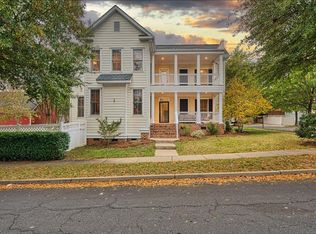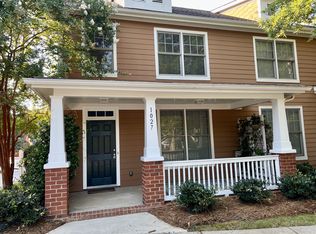View website: http://814promenadewalk.View24Hours.com - Reminiscent of the grand old Charleston row houses, this charming 4 bedroom, 3.5 bath home is just around the corner from Baxter Town Center shops restaurants as well as the YMCA. Unique features include upper and lower screened porches, main level master, gourmet kitchen with granite, spacious bedrooms and a wonderful private brick paver patio with fire pit. Lovely screened porch with recessed lighting and ceiling fan welcomes you to this special home. Wide foyer has heavy crown molding, overhead light and coat closet. Beautiful hardwood floors are throughout the main level except for the master bedroom. Decorative columns frame the pretty formal dining room accented with heavy crown & chair rail moldings and an oil rubbed bronze chandelier. Arched doorway reveals a convenient butlers pantry with glass front display cabinets and granite countertop. Inviting great room features a gas log fireplace with tile hearth & surround, decorative wood mantle, accent light, crown molding and lighted ceiling fan. Gourmet kitchen offers antique glazed cabinets with granite countertops, tile backsplash, crown molding, recessed lighting and center prep island. A snack bar with pendant lights separates the kitchen from the great room. Sunny breakfast area is accented with crown & chair moldings and an oil rubbed bronze chandelier. Arched doorway opens to the rear hallway with access to the garage, patio, spacious laundry room and powder room with pedestal sink. To the right of the foyer an arched entry leads to the main level master retreat with lighted ceiling fan and a wall of sunny windows. Deluxe bath offers tile flooring, dual vanities, garden tub with tile surround, separate tiled shower, private water closet and large walk-in closet. Upstairs landing has a double storage closet and room for a display niche or library. Home office or hobby room at the top of the stairs has a lighted ceiling fan and pull-down attic stairs. Large bedroom suite or second master features a lighted ceiling fan, walk-in closet and private bath. Bedrooms 3 & 4 share a third full bath with double vanity and separate room with commode and tub/shower. Bedroom 3 has a double closet, overhead light and neutral carpet. Bedroom 4 has a double closet, lighted ceiling fan and easy care wood laminate flooring. Hallway to the bedrooms provides access to the relaxing upper screened porch with bead board ceiling, recessed lighting and accent columns. Delightful brick paver patio features sitting and dining areas, gas grill, fire pit, stone landscaping walls & steps and extensive landscaping. The rear load 2-car garage has room for storage and a utility door to the patio. This well equipped home offers beautiful landscaping with accent lights, security system and irrigation. Baxter Village is a master planned community just minutes from I-77 with easy Uptown Charlotte access. Residents enjoy a Town Center with shops & restaurants, YMCA, Urgent Care Center, Library and Elementary School. With 2 recreation centers and a network of parks and trails, there is something for everyone.
This property is off market, which means it's not currently listed for sale or rent on Zillow. This may be different from what's available on other websites or public sources.


