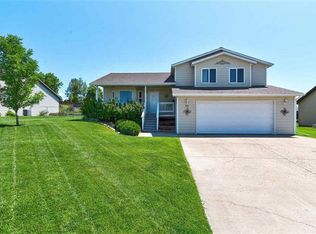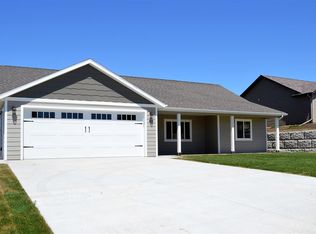Sold for $369,000
$369,000
814 Ridgeview St, Belle Fourche, SD 57717
3beds
2,516sqft
Site Built
Built in 2008
7,405.2 Square Feet Lot
$372,600 Zestimate®
$147/sqft
$2,027 Estimated rent
Home value
$372,600
Estimated sales range
Not available
$2,027/mo
Zestimate® history
Loading...
Owner options
Explore your selling options
What's special
Roof, Gutter/Downspouts, Siding, Some Doors and Windows all replaced in 2022. This property features a welcoming front deck, a back deck, and a patio area—perfect for outdoor entertaining. The home greets you with an open-concept design that seamlessly connects the living, dining, and kitchen areas. The Kitchen has a spacious island for casual dining, plenty of cabinet space, and a dedicated pantry. The main level offers a primary bedroom with an ensuite bath and walk-in closet, along with two additional bedrooms, another full bathroom, and a convenient laundry area. The basement offers room to grow with space that can be customized to your needs. There are 4 rooms with various finishes started - A Bedroom which has been drywalled, an *almost finished* 10x11 room with walk-in closet that was previously used as a bedroom (NC/No Window) or could be used as a home office space/additional storage, as well as a third room with flooring and some drywall in place that has slider doors out to the back patio. The basement bathroom has been roughed in with a shower/tub in place, flooring & drywall has been installed. The Basement also has a completely unfinished great/family room offering an additional 437 ft² to finish as you see fit and additional storage under the stairs. Listed by Jessica Wallace, Keller Williams Realty Black Hills (605)645-6976.
Zillow last checked: 8 hours ago
Listing updated: December 15, 2025 at 12:29pm
Listed by:
Jessica Wallace,
Keller Williams Realty Black Hills SP
Bought with:
Falina Selchert
Real Broker Black Hills
Source: Mount Rushmore Area AOR,MLS#: 85978
Facts & features
Interior
Bedrooms & bathrooms
- Bedrooms: 3
- Bathrooms: 2
- Full bathrooms: 2
- Main level bathrooms: 2
- Main level bedrooms: 3
Primary bedroom
- Description: WIC
- Level: Main
- Area: 154
- Dimensions: 14 x 11
Bedroom 2
- Level: Main
- Area: 121
- Dimensions: 11 x 11
Bedroom 3
- Level: Main
- Area: 110
- Dimensions: 11 x 10
Bedroom 4
- Description: Partial Finishes
- Level: Basement
- Area: 154
- Dimensions: 11 x 14
Dining room
- Description: slider to backyard
- Level: Main
- Area: 80
- Dimensions: 10 x 8
Family room
- Description: Unfinished
Kitchen
- Description: Large Island & Pantry
- Level: Main
- Dimensions: 10 x 10
Living room
- Level: Main
- Area: 228
- Dimensions: 12 x 19
Heating
- Natural Gas, Forced Air
Cooling
- Refrig. C/Air
Appliances
- Included: Dishwasher, Refrigerator, Electric Range Oven, Microwave, Washer, Dryer
- Laundry: Main Level
Features
- Vaulted Ceiling(s), Walk-In Closet(s)
- Flooring: Carpet, Laminate
- Windows: Double Pane Windows, Sliders, Vinyl, Window Coverings
- Basement: Full,Walk-Out Access,Partially Finished
- Number of fireplaces: 1
- Fireplace features: None
Interior area
- Total structure area: 2,516
- Total interior livable area: 2,516 sqft
Property
Parking
- Total spaces: 2
- Parking features: Two Car, Attached, Garage Door Opener
- Attached garage spaces: 2
Features
- Patio & porch: Open Patio, Open Deck
Lot
- Size: 7,405 sqft
- Features: Lawn, Rock
Details
- Parcel number: 15580403
Construction
Type & style
- Home type: SingleFamily
- Architectural style: Ranch
- Property subtype: Site Built
Materials
- Frame
- Foundation: Poured Concrete Fd.
- Roof: Composition
Condition
- Year built: 2008
Community & neighborhood
Security
- Security features: Smoke Detector(s), Fire Alarm, Radon Mitigation Services
Location
- Region: Belle Fourche
- Subdivision: Ridge View Addition
Other
Other facts
- Listing terms: Cash,New Loan
- Road surface type: Paved
Price history
| Date | Event | Price |
|---|---|---|
| 12/15/2025 | Sold | $369,000-4.1%$147/sqft |
Source: | ||
| 11/8/2025 | Contingent | $384,900$153/sqft |
Source: | ||
| 9/9/2025 | Listed for sale | $384,900+4.1%$153/sqft |
Source: | ||
| 7/11/2025 | Listing removed | $369,900$147/sqft |
Source: | ||
| 5/9/2025 | Listed for sale | $369,900+7.8%$147/sqft |
Source: | ||
Public tax history
| Year | Property taxes | Tax assessment |
|---|---|---|
| 2025 | $4,396 +17.3% | $304,490 +9.1% |
| 2024 | $3,748 -29.4% | $279,196 +25% |
| 2023 | $5,312 +5.2% | $223,337 -23.3% |
Find assessor info on the county website
Neighborhood: 57717
Nearby schools
GreatSchools rating
- 5/10South Park Elementary - 03Grades: 1-4Distance: 0.4 mi
- 6/10Belle Fourche Middle School - 07Grades: 5-8Distance: 0.5 mi
- 4/10Belle Fourche High School - 01Grades: 9-12Distance: 0.8 mi
Get pre-qualified for a loan
At Zillow Home Loans, we can pre-qualify you in as little as 5 minutes with no impact to your credit score.An equal housing lender. NMLS #10287.


