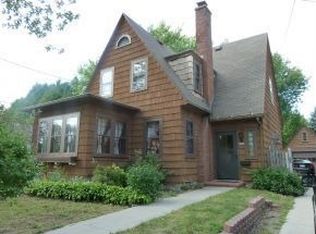Sold
$270,000
814 S Mason St, Appleton, WI 54914
4beds
1,848sqft
Single Family Residence
Built in 1880
6,969.6 Square Feet Lot
$272,900 Zestimate®
$146/sqft
$2,540 Estimated rent
Home value
$272,900
$246,000 - $303,000
$2,540/mo
Zestimate® history
Loading...
Owner options
Explore your selling options
What's special
Discover this charming, move-in-ready 4-bedroom, 1.5-bath home nestled in the heart of Appleton. Boasting modern updates, the residence features new flooring throughout, a contemporary kitchen with sleek countertops and appliances, and refreshed bathrooms for comfort and style. The spacious main level laundry adds convenience, while large windows fill the home with natural light. Step outside to a lovely backyard patio, perfect for entertaining or relaxing. The sizable two-stall garage provides ample storage, and the location is ideal—close to schools and amenities, making this a perfect home ready for immediate occupancy. Schedule your showing today!
Zillow last checked: 8 hours ago
Listing updated: August 27, 2025 at 09:15am
Listed by:
Breanna Johnson PREF:920-609-3053,
Keller Williams Green Bay
Bought with:
Emily Millard
Century 21 Ace Realty
Source: RANW,MLS#: 50311059
Facts & features
Interior
Bedrooms & bathrooms
- Bedrooms: 4
- Bathrooms: 2
- Full bathrooms: 1
- 1/2 bathrooms: 1
Bedroom 1
- Level: Upper
- Dimensions: 16x15
Bedroom 2
- Level: Upper
- Dimensions: 13x14
Bedroom 3
- Level: Upper
- Dimensions: 13x9
Bedroom 4
- Level: Main
- Dimensions: 13x8
Formal dining room
- Level: Main
- Dimensions: 13x13
Kitchen
- Level: Main
- Dimensions: 15x12
Living room
- Level: Main
- Dimensions: 13x13
Other
- Description: Laundry
- Level: Main
- Dimensions: 9x9
Heating
- Forced Air
Cooling
- Forced Air, Central Air
Appliances
- Included: Dishwasher, Dryer, Microwave, Range, Refrigerator, Washer
Features
- At Least 1 Bathtub
- Basement: Full
- Has fireplace: No
- Fireplace features: None
Interior area
- Total interior livable area: 1,848 sqft
- Finished area above ground: 1,848
- Finished area below ground: 0
Property
Parking
- Total spaces: 2
- Parking features: Detached
- Garage spaces: 2
Accessibility
- Accessibility features: 1st Floor Bedroom, Laundry 1st Floor, Level Drive, Level Lot
Features
- Patio & porch: Patio
Lot
- Size: 6,969 sqft
Details
- Parcel number: 313023200
- Zoning: Residential
- Special conditions: Arms Length
Construction
Type & style
- Home type: SingleFamily
- Property subtype: Single Family Residence
Materials
- Vinyl Siding
- Foundation: Stone
Condition
- New construction: No
- Year built: 1880
Utilities & green energy
- Sewer: Public Sewer
- Water: Public
Community & neighborhood
Location
- Region: Appleton
Price history
| Date | Event | Price |
|---|---|---|
| 8/25/2025 | Sold | $270,000+0%$146/sqft |
Source: RANW #50311059 | ||
| 7/12/2025 | Contingent | $269,900$146/sqft |
Source: | ||
| 7/11/2025 | Price change | $269,900-1.9%$146/sqft |
Source: RANW #50311059 | ||
| 7/3/2025 | Listed for sale | $275,000+71.9%$149/sqft |
Source: RANW #50311059 | ||
| 7/19/2018 | Sold | $160,000$87/sqft |
Source: Agent Provided | ||
Public tax history
| Year | Property taxes | Tax assessment |
|---|---|---|
| 2024 | $3,110 -3.7% | $215,800 |
| 2023 | $3,229 -2.2% | $215,800 +32.6% |
| 2022 | $3,303 -1.5% | $162,800 |
Find assessor info on the county website
Neighborhood: 54914
Nearby schools
GreatSchools rating
- 5/10Jefferson Elementary SchoolGrades: PK-6Distance: 0.1 mi
- 3/10Wilson Middle SchoolGrades: 7-8Distance: 0.6 mi
- 4/10West High SchoolGrades: 9-12Distance: 0.9 mi

Get pre-qualified for a loan
At Zillow Home Loans, we can pre-qualify you in as little as 5 minutes with no impact to your credit score.An equal housing lender. NMLS #10287.
