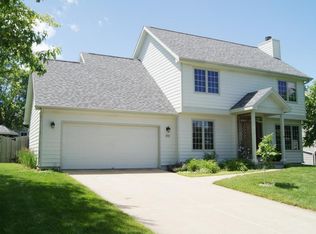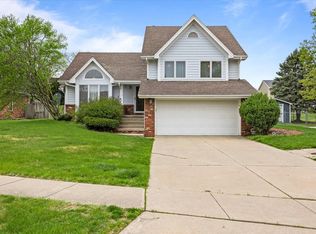Sold for $419,000
$419,000
814 SE Rio Cir, Ankeny, IA 50021
5beds
2,157sqft
Single Family Residence
Built in 1988
10,410.84 Square Feet Lot
$411,500 Zestimate®
$194/sqft
$2,780 Estimated rent
Home value
$411,500
$391,000 - $432,000
$2,780/mo
Zestimate® history
Loading...
Owner options
Explore your selling options
What's special
Looking for a unique house in Ankeny? This 5 bed, 4 bath two story home on the “Frosty Circle” cul-de-sac just may be the one! Stepping inside you'll immediately notice the great floor plan that features hardwood floors throughout. On the first floor you’ll find a flex/living space that connects to the formal dining area. The dining area leads into the kitchen that has been tastefully updated with large center island, granite counters and stylish two-tone cabinets all complemented by stainless steel appliances. Off the kitchen is a spacious and unique family room with vaulted ceilings, view to the upstairs hallway and a cozy, brick fireplace. Upstairs, the primary suite is generously sized, complete with an attached bath and walk-in closet. There are 3 additional bedrooms and another full bathroom upstairs. The lower level is finished with an additional bedroom and full, updated bathroom along with a 2nd entertaining space and storage area. Step outside to the deck that overlooks the fenced-in backyard, where you'll find a 12x20 shed with electric run. The 2 car attached garage is a healthy 506 sq ft, leaving room for more than just vehicles. Newer windows and HVAC installed within the last 7 years for peace of mind. All of this in an established neighborhood, on a quiet cul-de-sac with mature trees. Whether you're hosting guests or enjoying family time, this property offers plenty of space to spread out and relax. Set up a showing or check out the 3D Matterport tour today!
Zillow last checked: 8 hours ago
Listing updated: June 12, 2024 at 07:07am
Listed by:
Chris Chiaramonte (515)771-1918,
Century 21 Signature
Bought with:
Mi So
RE/MAX Cornerstone
Source: DMMLS,MLS#: 693414 Originating MLS: Des Moines Area Association of REALTORS
Originating MLS: Des Moines Area Association of REALTORS
Facts & features
Interior
Bedrooms & bathrooms
- Bedrooms: 5
- Bathrooms: 4
- Full bathrooms: 3
- 1/2 bathrooms: 1
Heating
- Forced Air, Gas, Natural Gas
Cooling
- Central Air
Appliances
- Included: Built-In Oven, Dryer, Dishwasher, Microwave, Refrigerator, Washer
- Laundry: Upper Level
Features
- Central Vacuum, Separate/Formal Dining Room, Window Treatments
- Flooring: Carpet, Hardwood
- Basement: Egress Windows,Finished
- Number of fireplaces: 1
Interior area
- Total structure area: 2,157
- Total interior livable area: 2,157 sqft
- Finished area below ground: 640
Property
Parking
- Total spaces: 2
- Parking features: Attached, Garage, Two Car Garage
- Attached garage spaces: 2
Features
- Levels: Two
- Stories: 2
- Patio & porch: Deck
- Exterior features: Deck, Fully Fenced, Storage
- Fencing: Chain Link,Full
Lot
- Size: 10,410 sqft
- Dimensions: 80 x 130
- Features: Cul-De-Sac
Details
- Additional structures: Storage
- Parcel number: 18100554505000
- Zoning: R-2
Construction
Type & style
- Home type: SingleFamily
- Architectural style: Two Story
- Property subtype: Single Family Residence
Materials
- Cement Siding
- Foundation: Poured
- Roof: Asphalt,Shingle
Condition
- Year built: 1988
Utilities & green energy
- Sewer: Public Sewer
- Water: Public
Community & neighborhood
Security
- Security features: Smoke Detector(s)
Location
- Region: Ankeny
Other
Other facts
- Listing terms: Cash,Conventional,Contract,FHA,VA Loan
- Road surface type: Concrete
Price history
| Date | Event | Price |
|---|---|---|
| 6/11/2024 | Sold | $419,000-0.2%$194/sqft |
Source: | ||
| 5/3/2024 | Pending sale | $419,900$195/sqft |
Source: | ||
| 4/16/2024 | Listed for sale | $419,900+32%$195/sqft |
Source: | ||
| 8/14/2020 | Sold | $318,000-0.6%$147/sqft |
Source: | ||
| 7/2/2020 | Pending sale | $319,900$148/sqft |
Source: Ankeny Real Estate Service #608520 Report a problem | ||
Public tax history
| Year | Property taxes | Tax assessment |
|---|---|---|
| 2024 | $6,176 +6% | $362,200 |
| 2023 | $5,826 +1.1% | $362,200 +28.9% |
| 2022 | $5,764 +16% | $281,000 |
Find assessor info on the county website
Neighborhood: 50021
Nearby schools
GreatSchools rating
- 7/10Southeast Elementary SchoolGrades: K-5Distance: 0.2 mi
- 8/10Parkview Middle SchoolGrades: 6-7Distance: 1 mi
- 7/10Ankeny High SchoolGrades: 10-12Distance: 0.9 mi
Schools provided by the listing agent
- District: Ankeny
Source: DMMLS. This data may not be complete. We recommend contacting the local school district to confirm school assignments for this home.
Get pre-qualified for a loan
At Zillow Home Loans, we can pre-qualify you in as little as 5 minutes with no impact to your credit score.An equal housing lender. NMLS #10287.
Sell for more on Zillow
Get a Zillow Showcase℠ listing at no additional cost and you could sell for .
$411,500
2% more+$8,230
With Zillow Showcase(estimated)$419,730

