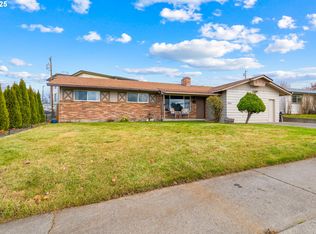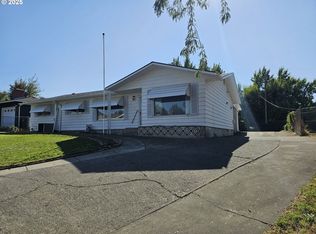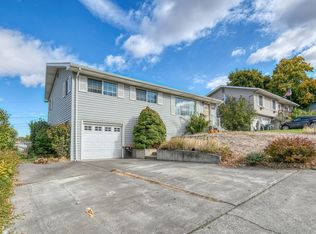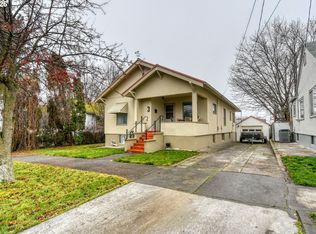Set in the desirable McKay area, this 5-bedroom, 2-bathroom home is a rare find in a neighborhood where homes seldom hit the market. Positioned on a spacious corner lot, the front of the house pops with fresh exterior paint and a charming front deck that invites you in. The roof is less than five years old, and all-new vinyl windows have been added throughout. The backyard is fully fenced—ideal for pets, play, or garden space—and the property includes low-maintenance landscaping, shrubs, and multiple storage sheds for added functionality. Before stepping inside, take a moment on the front deck to enjoy the peaceful hillside view—an ideal place to unwind and watch the sunset. Inside, you’ll find a wide-open living space with warm wood-toned plank flooring layered over original hardwood. The layout flows into a kitchen with custom wood cabinetry and a double sink—efficient and well-appointed for daily use. One hallway leads to a fully remodeled bathroom finished in 2024, while the second bathroom includes a tasteful tile shower. The primary bedroom offers generous space, while the four additional bedrooms provide flexible options for whatever your needs. This solidly built, well-insulated home includes a 1,200-gallon concrete septic system and a private well—helping you save on monthly utility costs.Before you finish your tour, take a quiet moment by the wood stove and soak in the hillside view from the front windows—just imagine ending each day in comfort and peace. Homes in this neighborhood rarely come available—schedule your showing before it's gone!
Pending
$339,900
814 SW 44th St, Pendleton, OR 97801
5beds
1,670sqft
Est.:
Residential, Single Family Residence
Built in 1958
9,147.6 Square Feet Lot
$-- Zestimate®
$204/sqft
$-- HOA
What's special
Peaceful hillside viewWide-open living spaceRemodeled bathroomFresh exterior paintWood stoveAll-new vinyl windowsCustom wood cabinetry
- 221 days |
- 29 |
- 0 |
Zillow last checked: 8 hours ago
Listing updated: January 23, 2026 at 09:03am
Listed by:
Blake Franklin 208-615-3640,
Hearthstone Real Estate
Source: RMLS (OR),MLS#: 780516235
Facts & features
Interior
Bedrooms & bathrooms
- Bedrooms: 5
- Bathrooms: 2
- Full bathrooms: 2
- Main level bathrooms: 2
Rooms
- Room types: Bedroom 2, Bedroom 3, Dining Room, Family Room, Kitchen, Living Room, Primary Bedroom
Primary bedroom
- Level: Main
Heating
- Wood Stove, Zoned
Cooling
- Wall Unit(s)
Appliances
- Included: Dishwasher, Free-Standing Range, Free-Standing Refrigerator, Electric Water Heater
Features
- Windows: Double Pane Windows, Vinyl Frames
- Basement: Crawl Space
- Number of fireplaces: 1
- Fireplace features: Wood Burning
Interior area
- Total structure area: 1,670
- Total interior livable area: 1,670 sqft
Property
Parking
- Parking features: Driveway, Off Street
- Has uncovered spaces: Yes
Accessibility
- Accessibility features: Minimal Steps, One Level, Walkin Shower, Accessibility
Features
- Levels: One
- Stories: 1
- Patio & porch: Porch
- Exterior features: Yard
- Has view: Yes
- View description: Territorial
Lot
- Size: 9,147.6 Square Feet
- Features: Level, SqFt 7000 to 9999
Details
- Parcel number: 100036
Construction
Type & style
- Home type: SingleFamily
- Property subtype: Residential, Single Family Residence
Materials
- Cedar
- Foundation: Concrete Perimeter
- Roof: Shingle
Condition
- Resale
- New construction: No
- Year built: 1958
Utilities & green energy
- Sewer: Septic Tank
- Water: Well
Community & HOA
HOA
- Has HOA: No
Location
- Region: Pendleton
Financial & listing details
- Price per square foot: $204/sqft
- Tax assessed value: $235,970
- Annual tax amount: $1,678
- Date on market: 6/19/2025
- Cumulative days on market: 221 days
- Listing terms: Cash,Conventional,FHA,USDA Loan,VA Loan
- Road surface type: Paved
Estimated market value
Not available
Estimated sales range
Not available
Not available
Price history
Price history
| Date | Event | Price |
|---|---|---|
| 1/24/2026 | Pending sale | $339,900$204/sqft |
Source: | ||
| 11/5/2025 | Listing removed | $339,900$204/sqft |
Source: | ||
| 10/2/2025 | Price change | $339,900-2.9%$204/sqft |
Source: | ||
| 7/25/2025 | Price change | $349,900-5.2%$210/sqft |
Source: | ||
| 6/19/2025 | Listed for sale | $369,000+515%$221/sqft |
Source: | ||
Public tax history
Public tax history
| Year | Property taxes | Tax assessment |
|---|---|---|
| 2024 | $1,678 -3% | $118,190 +6.1% |
| 2022 | $1,730 +3.2% | $111,410 +3% |
| 2021 | $1,677 +3.6% | $108,170 +3% |
Find assessor info on the county website
BuyAbility℠ payment
Est. payment
$1,950/mo
Principal & interest
$1610
Property taxes
$221
Home insurance
$119
Climate risks
Neighborhood: 97801
Nearby schools
GreatSchools rating
- 2/10Sherwood Heights Elementary SchoolGrades: K-5Distance: 0.6 mi
- 5/10Sunridge Middle SchoolGrades: 6-8Distance: 1.9 mi
- 5/10Pendleton High SchoolGrades: 9-12Distance: 1.8 mi
Schools provided by the listing agent
- Elementary: Mckay Creek
- Middle: Sunridge
- High: Pendleton
Source: RMLS (OR). This data may not be complete. We recommend contacting the local school district to confirm school assignments for this home.
- Loading





