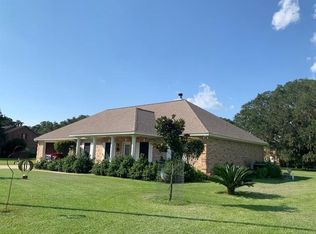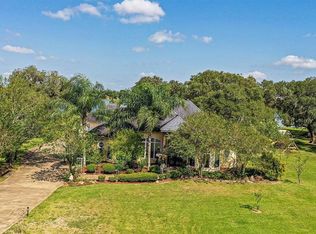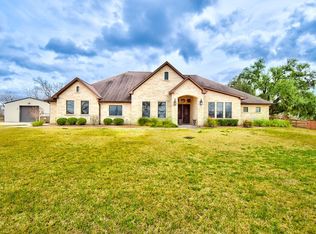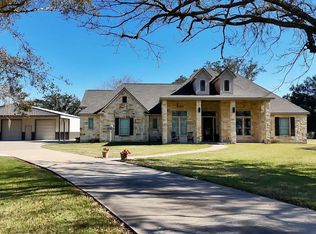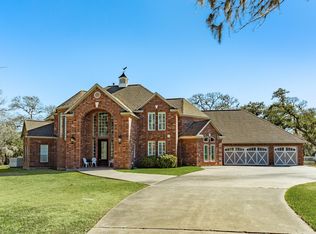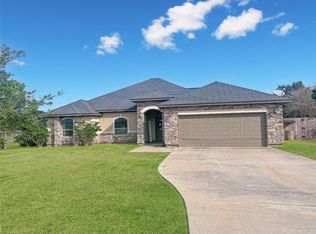Embrace the tranquility of wildlife and nature in this custom-built home nestled in Bar X Ranch subdivision. This home boasts 4 bedroom, 3 ½ bath, 2 car attached garage, game room, high ceilings, wood burning fireplace, ample natural light, formal entry with a vaulted ceiling, open floor plan, creating a welcoming atmosphere. The kitchen boasts granite countertops, double oven, gas stove top, huge walk-in pantry, and kitchen island. The primary bathroom offers a freestanding farmhouse style tub, walk in shower, and an oversized closet. Game room offers ample room for fun times and includes a wet bar. Upstairs has an additional extra large room that can be used as another room, office, media room, etc. Step outside onto your covered patio with fire pit to one side and the pool on the otherside and a pool house with its own full bathroom and changing area. In addition, enjoy your own 1500 sq. ft. workshop with an area covered for additional entertainment.
For sale
Price cut: $20.5K (1/26)
$869,000
814 Sunset Trl, Angleton, TX 77515
4beds
3,522sqft
Est.:
Single Family Residence
Built in 2003
3.23 Acres Lot
$-- Zestimate®
$247/sqft
$33/mo HOA
What's special
- 255 days |
- 410 |
- 15 |
Zillow last checked: 8 hours ago
Listing updated: January 27, 2026 at 09:29am
Listed by:
Hope Swanner TREC #0685475 979-417-3140,
Coldwell Banker Ultimate
Source: HAR,MLS#: 76018248
Tour with a local agent
Facts & features
Interior
Bedrooms & bathrooms
- Bedrooms: 4
- Bathrooms: 4
- Full bathrooms: 3
- 1/2 bathrooms: 1
Rooms
- Room types: Game Room
Primary bathroom
- Features: Full Secondary Bathroom Down, Half Bath, Primary Bath: Double Sinks, Primary Bath: Separate Shower, Primary Bath: Soaking Tub, Secondary Bath(s): Tub/Shower Combo
Kitchen
- Features: Kitchen Island, Kitchen open to Family Room, Pantry, Walk-in Pantry
Heating
- Propane
Cooling
- Electric
Appliances
- Included: Microwave, Dishwasher
- Laundry: Electric Dryer Hookup, Washer Hookup
Features
- Formal Entry/Foyer, High Ceilings, Wet Bar, 1 Bedroom Down - Not Primary BR, Walk-In Closet(s)
- Flooring: Carpet, Tile
- Number of fireplaces: 1
- Fireplace features: Outside, Wood Burning
Interior area
- Total structure area: 3,522
- Total interior livable area: 3,522 sqft
Video & virtual tour
Property
Parking
- Total spaces: 3
- Parking features: Attached, Additional Parking, Extra Driveway, Workshop in Garage
- Attached garage spaces: 3
Features
- Stories: 1
- Patio & porch: Patio/Deck, Porch
- Has private pool: Yes
- Pool features: Heated, In Ground, Pool/Spa Combo
- Has view: Yes
- View description: Water
- Has water view: Yes
- Water view: Water
- Waterfront features: Bulkhead, Lake Front, Pier
Lot
- Size: 3.23 Acres
- Features: Back Yard, Build Line Restricted, Cleared, Waterfront, 2 Up to 5 Acres
Details
- Additional structures: Shed(s), Workshop
- Additional parcels included: 1533-0103-000
- Parcel number: 15330104000
Construction
Type & style
- Home type: SingleFamily
- Architectural style: Traditional
- Property subtype: Single Family Residence
Materials
- Brick
- Foundation: Slab
- Roof: Composition
Condition
- New construction: No
- Year built: 2003
Utilities & green energy
- Sewer: Aerobic Septic
Community & HOA
Community
- Subdivision: Bar X Ranch
HOA
- Has HOA: Yes
- Amenities included: Basketball Court, Boat Ramp, Clubhouse, Pool
- HOA fee: $400 annually
Location
- Region: Angleton
Financial & listing details
- Price per square foot: $247/sqft
- Tax assessed value: $642,730
- Annual tax amount: $7,468
- Date on market: 6/16/2025
- Listing terms: Cash,Conventional,FHA,VA Loan
- Road surface type: Concrete
Estimated market value
Not available
Estimated sales range
Not available
$3,945/mo
Price history
Price history
| Date | Event | Price |
|---|---|---|
| 1/26/2026 | Price change | $869,000-2.3%$247/sqft |
Source: | ||
| 8/28/2025 | Price change | $889,500-6.4%$253/sqft |
Source: | ||
| 4/28/2025 | Listed for sale | $950,000$270/sqft |
Source: | ||
Public tax history
Public tax history
| Year | Property taxes | Tax assessment |
|---|---|---|
| 2025 | $5,958 +5.1% | $593,066 +10% |
| 2024 | $5,668 +13.8% | $539,151 +10% |
| 2023 | $4,983 -13.3% | $490,137 +10% |
| 2022 | $5,746 +3% | $445,579 +10% |
| 2021 | $5,579 | $405,072 +10% |
| 2020 | -- | $368,247 +10% |
| 2019 | $4,956 -7.9% | $334,770 +4.2% |
| 2018 | $5,380 | $321,380 -5.2% |
| 2017 | $5,380 +4.1% | $339,010 -17.1% |
| 2016 | $5,167 | $409,050 +14.2% |
| 2015 | $5,167 | $358,070 +15.9% |
| 2014 | $5,167 | $308,840 +9.4% |
| 2012 | -- | $282,320 +5.2% |
| 2011 | -- | $268,370 +0.4% |
| 2010 | -- | $267,340 +1.9% |
| 2009 | -- | $262,420 -8.4% |
| 2008 | -- | $286,620 +7.8% |
| 2006 | -- | $265,960 +4% |
| 2005 | -- | $255,660 +8.3% |
| 2004 | -- | $236,030 +133.7% |
| 2003 | -- | $101,000 |
Find assessor info on the county website
BuyAbility℠ payment
Est. payment
$5,507/mo
Principal & interest
$4040
Property taxes
$1434
HOA Fees
$33
Climate risks
Neighborhood: Bar X Ranch
Nearby schools
GreatSchools rating
- NAWild Peach Elementary SchoolGrades: PK-1Distance: 5.6 mi
- 4/10Columbia High SchoolGrades: 8-12Distance: 6.2 mi
- 4/10West Brazos Junior High SchoolGrades: 6-8Distance: 4.7 mi
Schools provided by the listing agent
- Elementary: West Columbia Elementary
- Middle: West Brazos Junior High
- High: Columbia High School
Source: HAR. This data may not be complete. We recommend contacting the local school district to confirm school assignments for this home.
