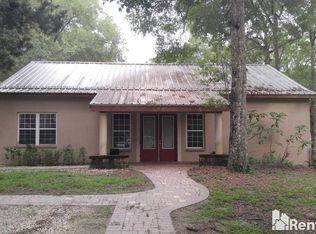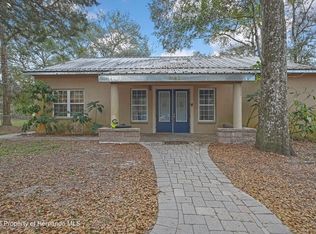Block home both stories. Large pool with deep end. Pool cabana. The home is situated at the back corner of the property making room for over 2 acres of yard. Inside the home, rustic cedar all around. The magnificent stone wall fireplace is flanked by two large window seats and is in the sunken living room/dinning room . A private loft bedroom with full bath is up the spiral staircase. Very large master bedroom. Either of the two bedrooms could be the master. New A/C installed. The home is great for animal lovers, gardeners or just a couple looking for a little country. Please call for an appointment, the gate is locked.
This property is off market, which means it's not currently listed for sale or rent on Zillow. This may be different from what's available on other websites or public sources.

